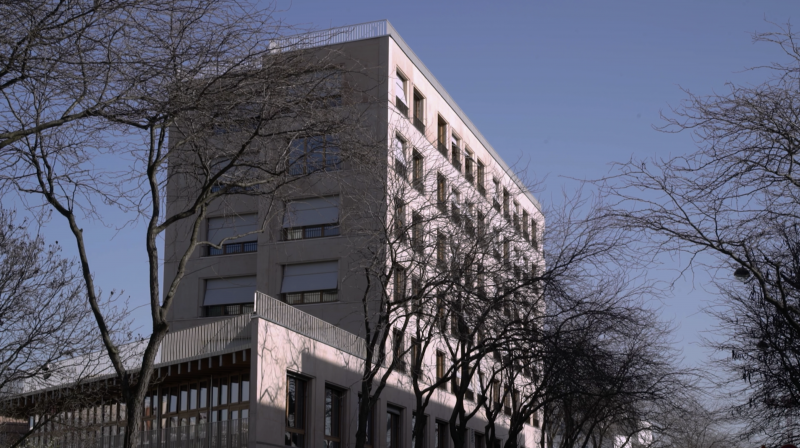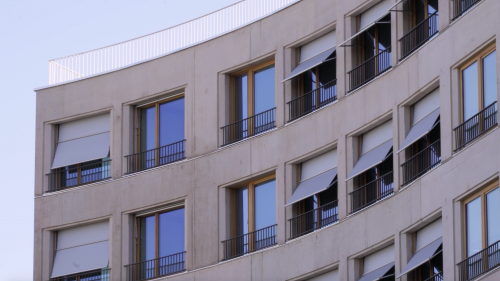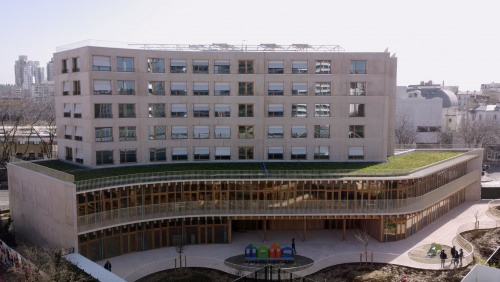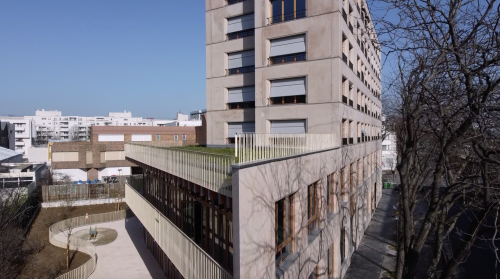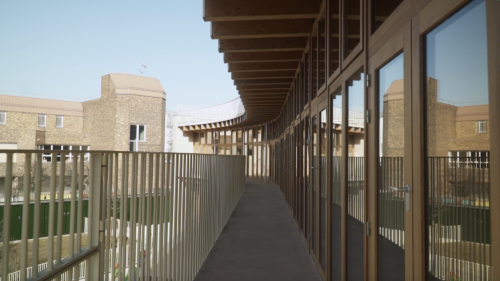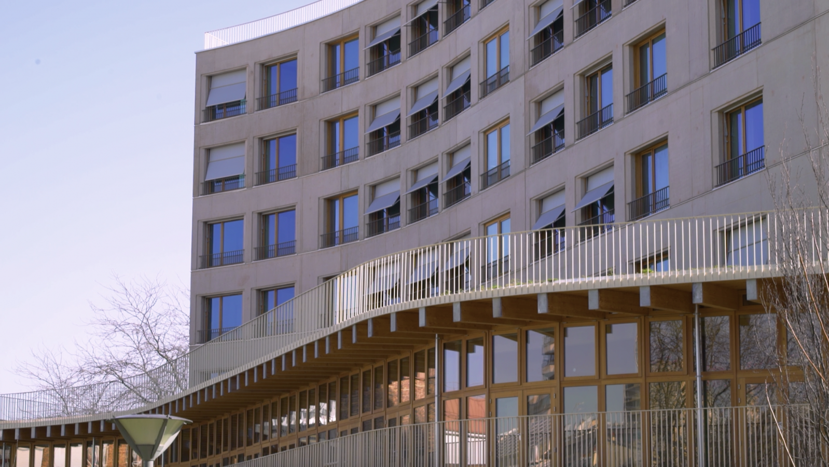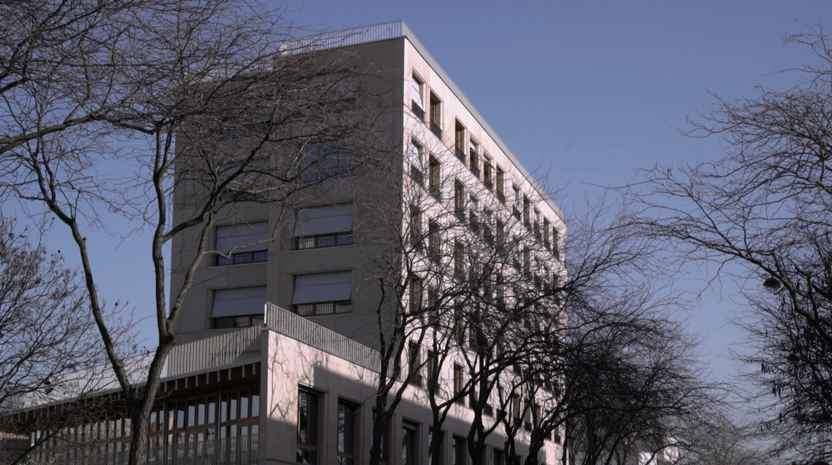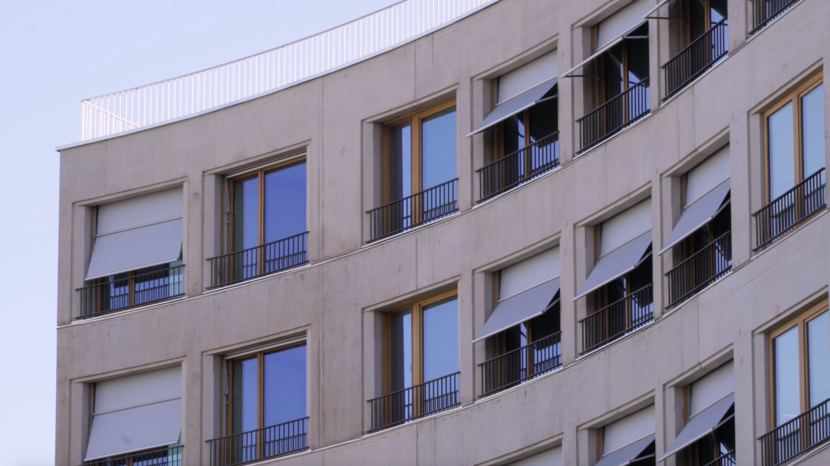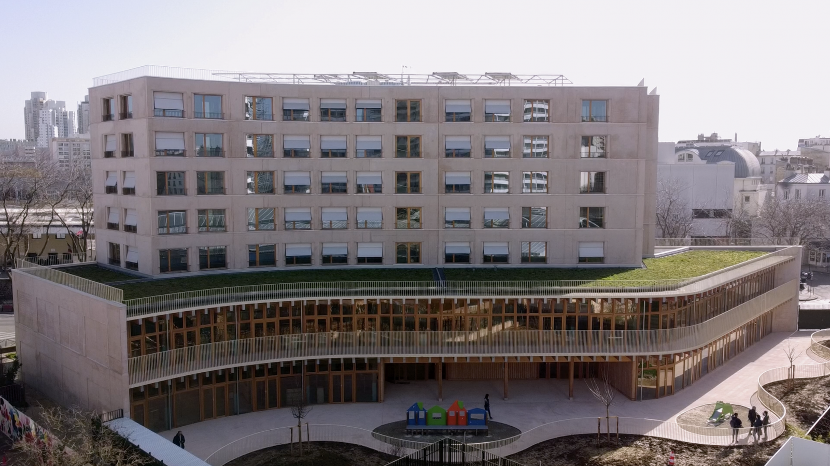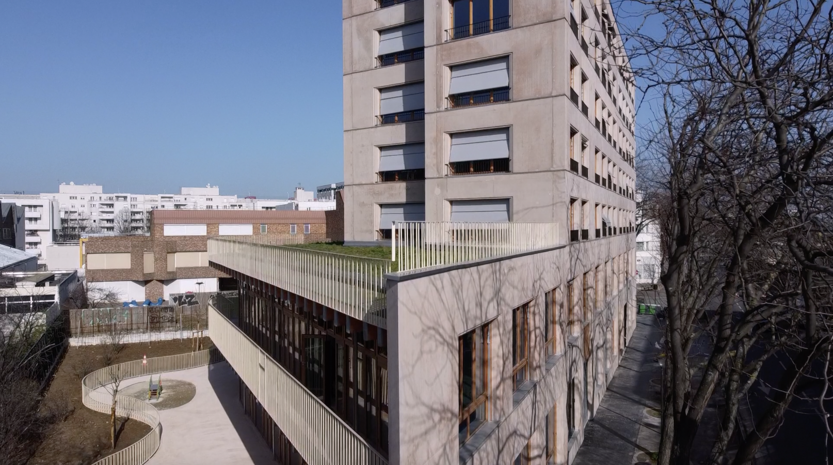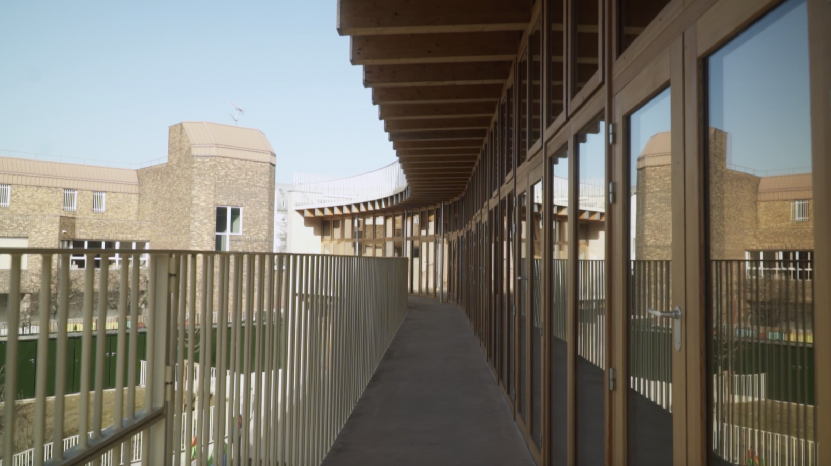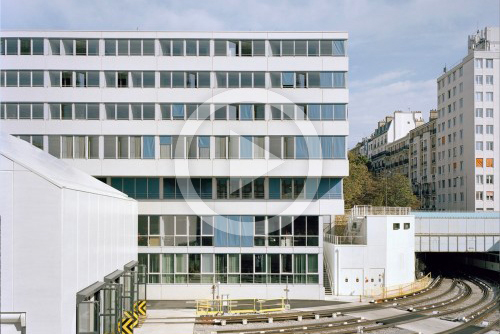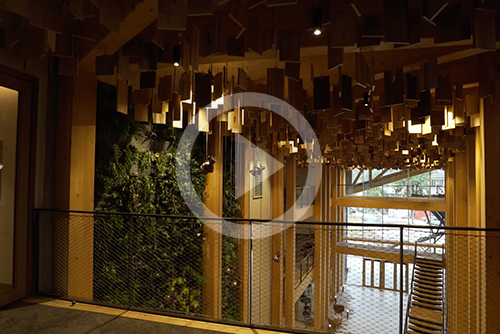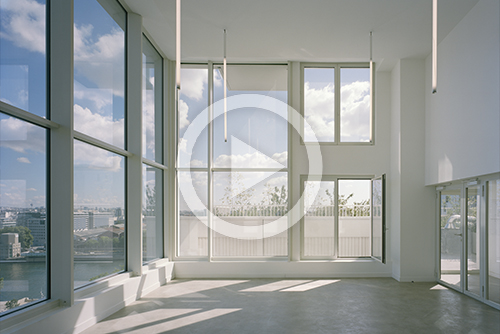"The construction is in the form of a thin volume in tinted concrete. It lets" slide "the green spaces on the side of the building in order to free up a courtyard of 930 m2 and thus highlight the preeminence of the landscaped elements.
Inscribed on the street at the base of the general construction and on the courtyard, in the foreground deployed in a wooden structure, the volume of the two nurseries is clearly identified. By optimizing and pooling as many elements as possible, the two nurseries correspond to each other so as to constitute a single ERP. On the upper levels, the tapered volume of the accommodation provides light for all the rooms, including the bathrooms and the stairwell. All the facades adopt the same architectural register, with no notion of a secondary facade, no gable, and among which are interspersed the winter gardens of large corner housing, inducing a more spacious perception of the living space and its uses varied. "- Armand Nouvet and Anne Levallois, architects



