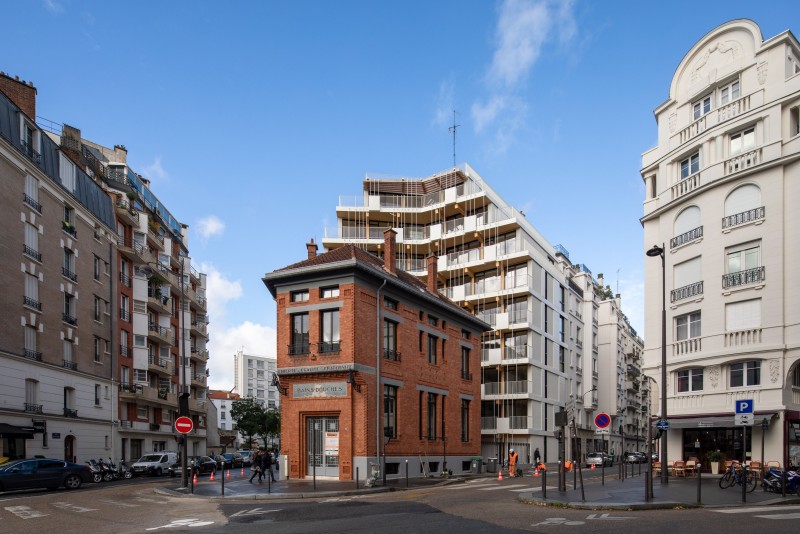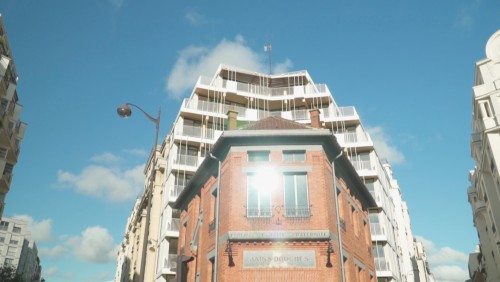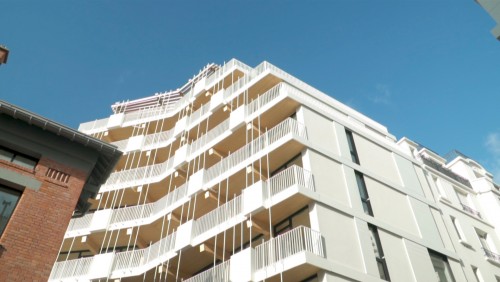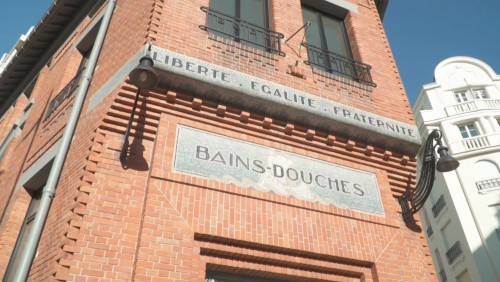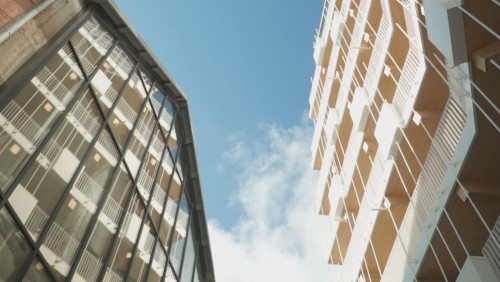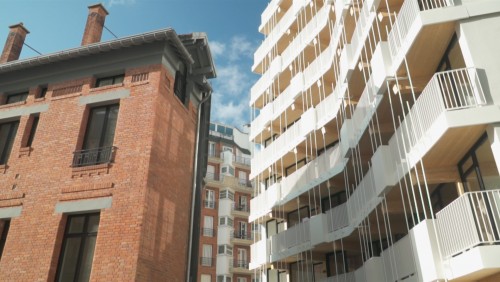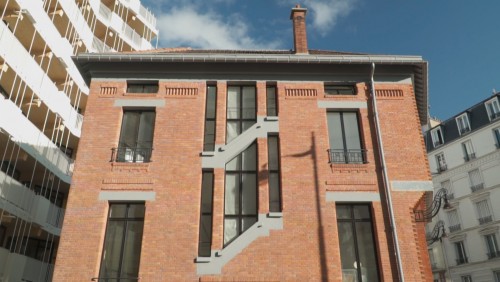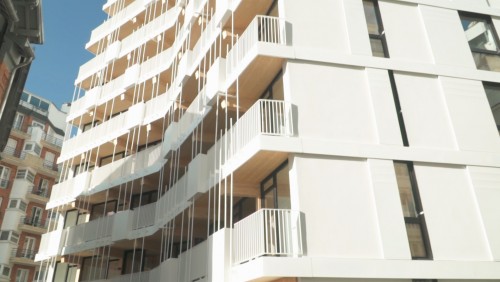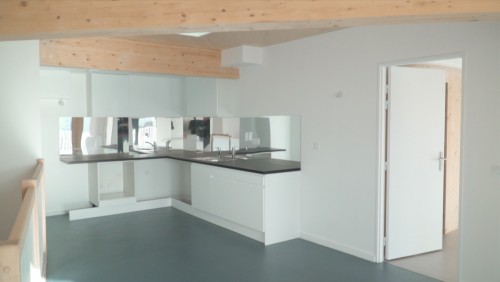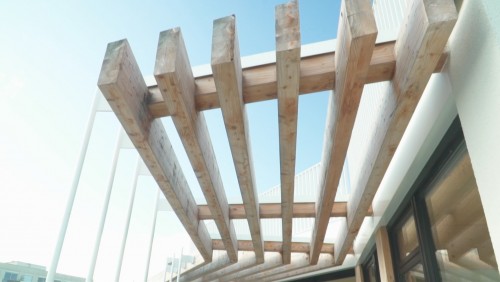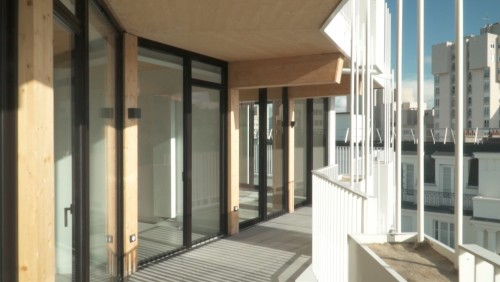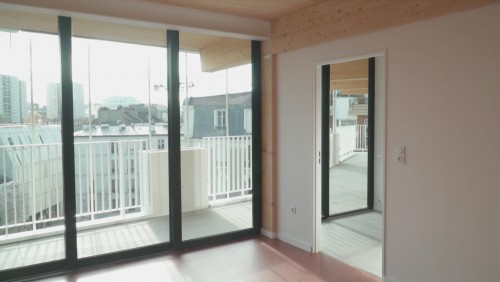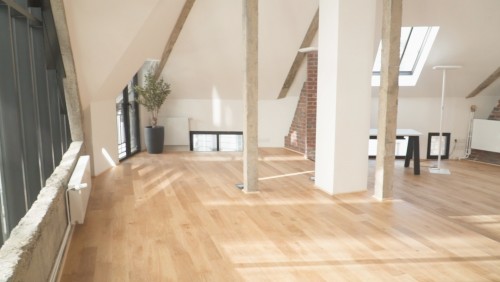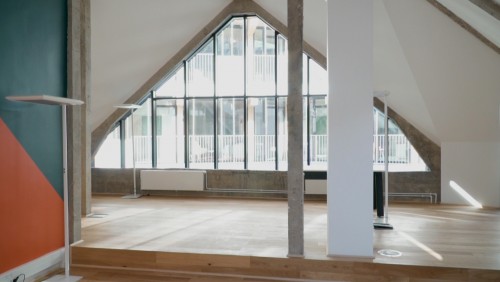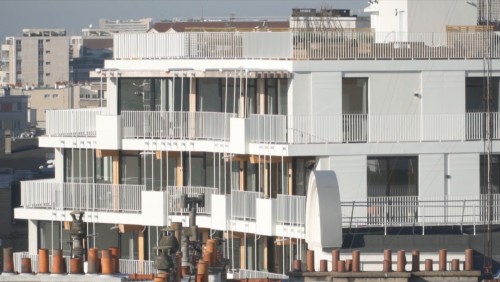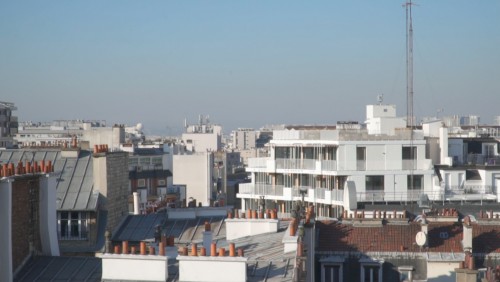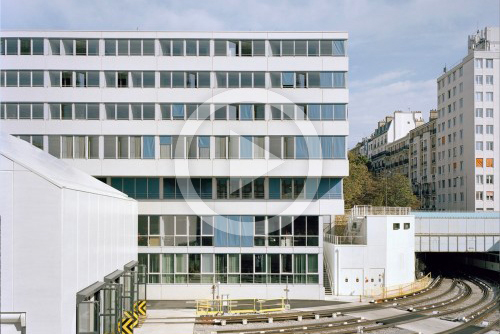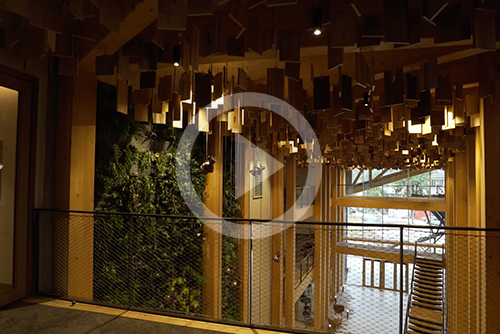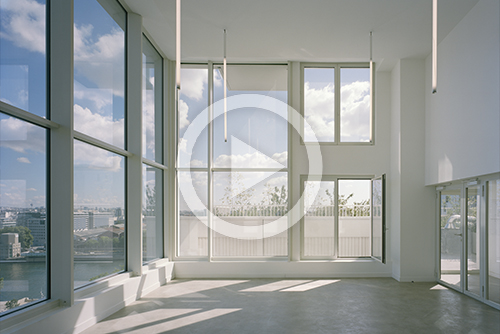" We are in the 15th arrondissement of Paris, not far from the railway tracks of Montparnasse station. This is a shared flat-sharing and coworking program that's settling on the former municipal bath-showers (Rue Castagnary). The initial building had a lot of quality in architectural terms and we wanted to keep the front of the building, which is the most characteristic part on the Place Général Monclar. The back of the building, where the showers were was less interesting. It is a part that we demolished in order to free up space to increase the densify of the building. It was proposed with the promoter to install a building for shared accommodation, a new building with 56 rooms and a coworking building opposite in the rehabilitated part of the bath-shower building. The facade orientation on south allowed us to create a bioclimatic facade. The idea is to open up this facade as much as possible in order to bring more light as possible into the appartements and have solar gains in winter. The counterpart was to protect this facade. We installed a whole series of balconies and a green façade so the vegetation will create a filter to protect us from the sun and create intimacy in the apartments. One of the specificities of this building is that it's built entirely in wood structure. It was a profoundly ecological choice in the idea of an excellent carbon balance of the operation. A large part of our architectural work was to make this wooden structure visible. We have all the ceilings that are visible, structural wood. This results in apartments that are quite atypical but have a lot of quality" Albin Rousseau, architect
#71 - Bains-douches & Co - Résidence en colocation et coworking
Paris 15
Film published in February 2020Informations
Adress
34 rue Castagnary, 75015 Paris
Dates
2016 – 2019
Type
Concours, mission complète
Program
Colocation et Coworking
Client
Groupe Axitis
Architects
RED-Architectes (Albin Rousseau & Gabriel De Boisriou)
Budget
4 100 000€
Partners
RED-ingénieurs structure
Palabres Environnemental
BGPA paysagiste
ALP économiste
Execution production
Stéphane Démoustier, Année Zéro
Image and editing
Guillaume Foresti, Ugo Vouaux-Massel
Crédit timelaps : RED-Architectes
Orignal Music
Rémy Moncheny
34 rue Castagnary, 75015 Paris
Dates
2016 – 2019
Type
Concours, mission complète
Program
Colocation et Coworking
Client
Groupe Axitis
Architects
RED-Architectes (Albin Rousseau & Gabriel De Boisriou)
Budget
4 100 000€
Partners
RED-ingénieurs structure
Palabres Environnemental
BGPA paysagiste
ALP économiste
Execution production
Stéphane Démoustier, Année Zéro
Image and editing
Guillaume Foresti, Ugo Vouaux-Massel
Crédit timelaps : RED-Architectes
Orignal Music
Rémy Moncheny
>
<
-
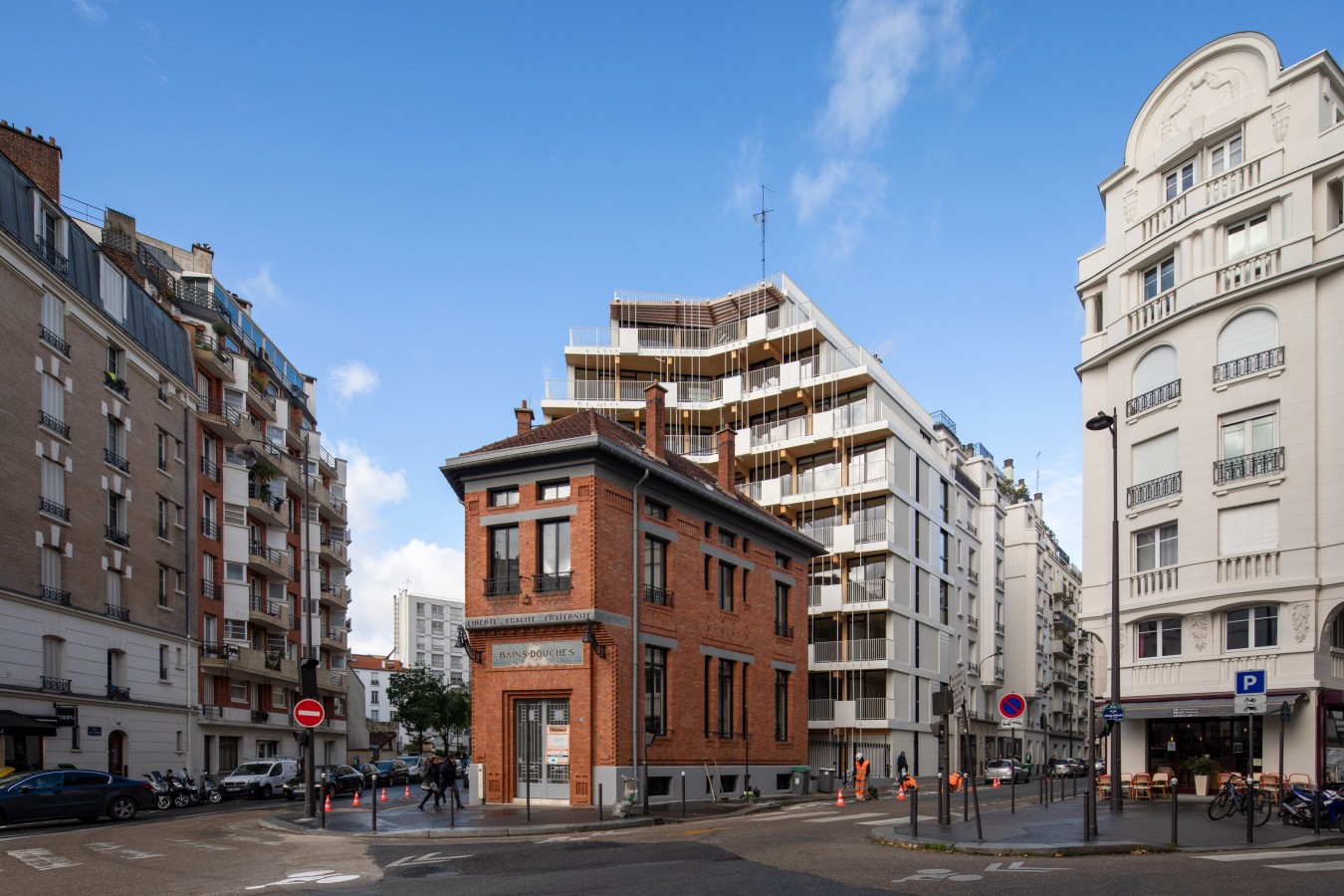 © Pierre l'Excellent
© Pierre l'Excellent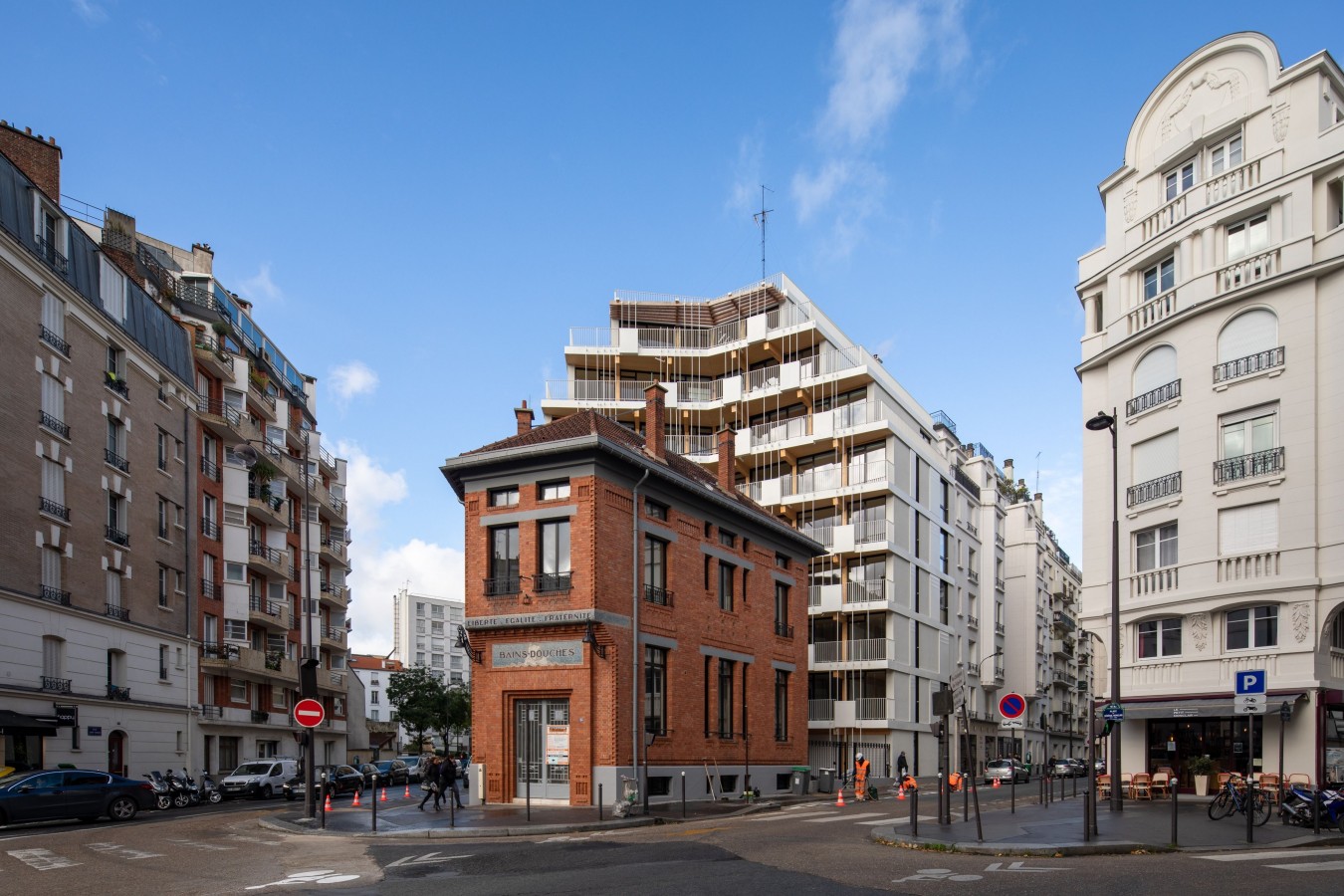 © DR
© DR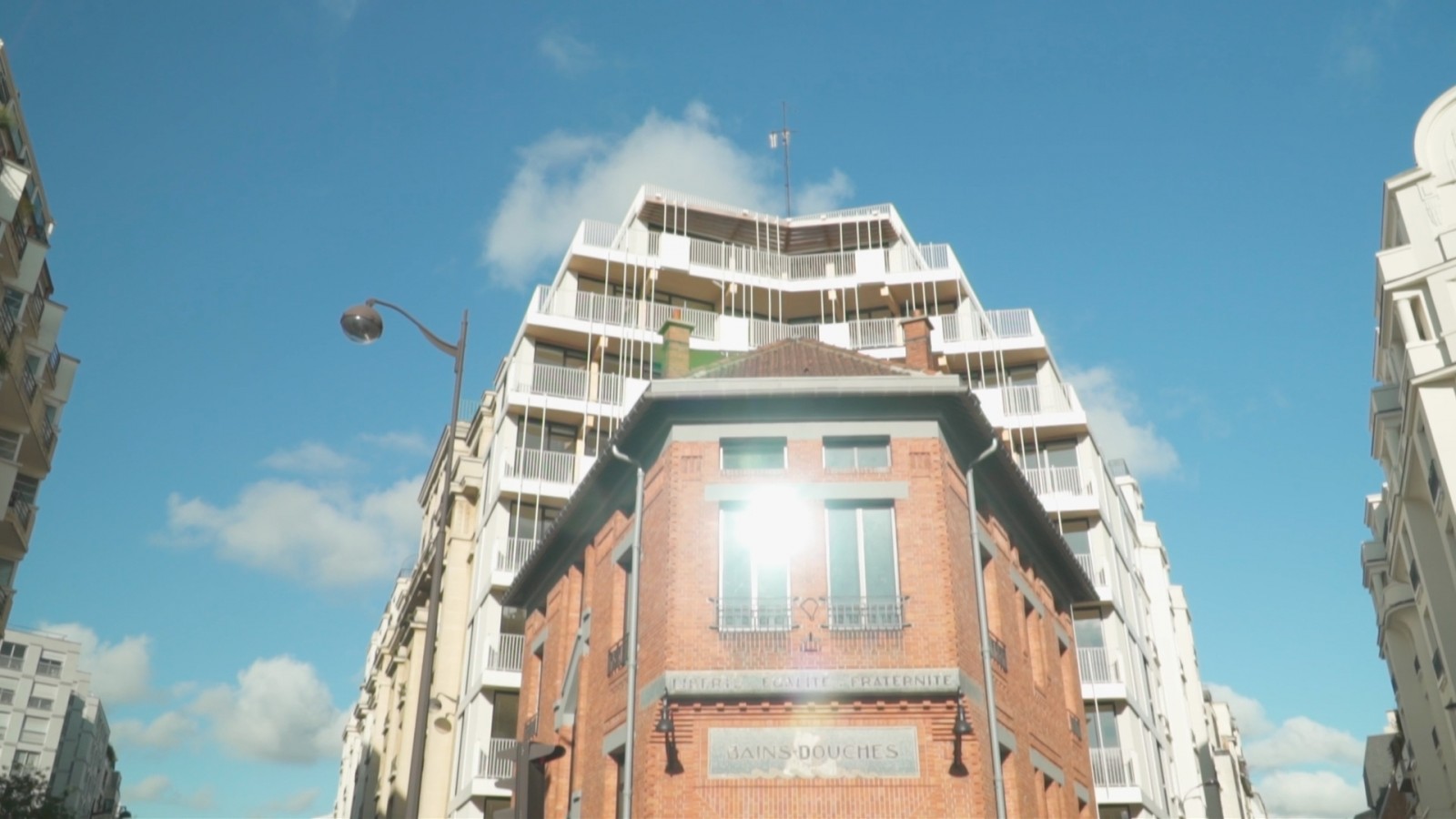 © DR
© DR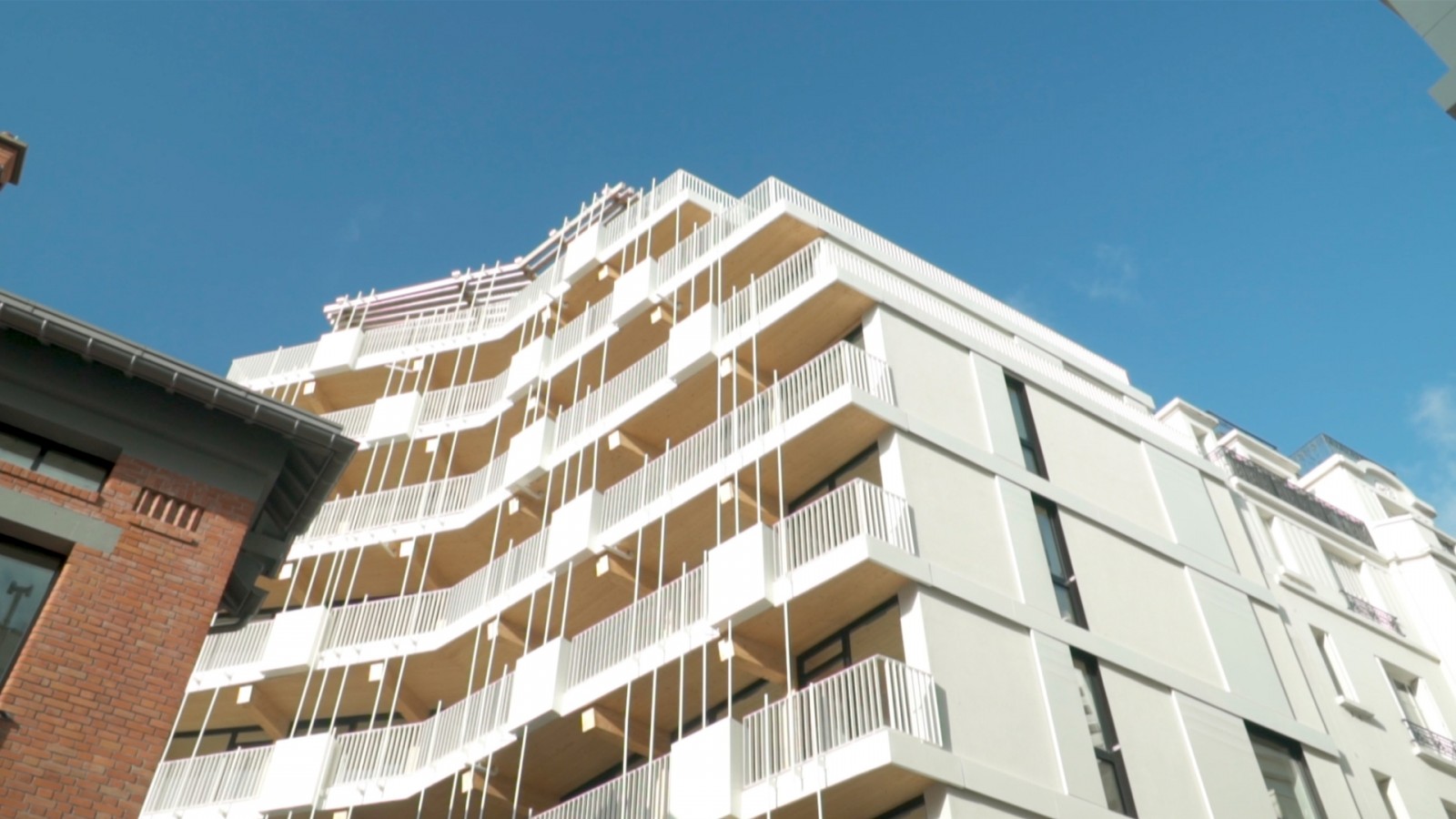 © DR
© DR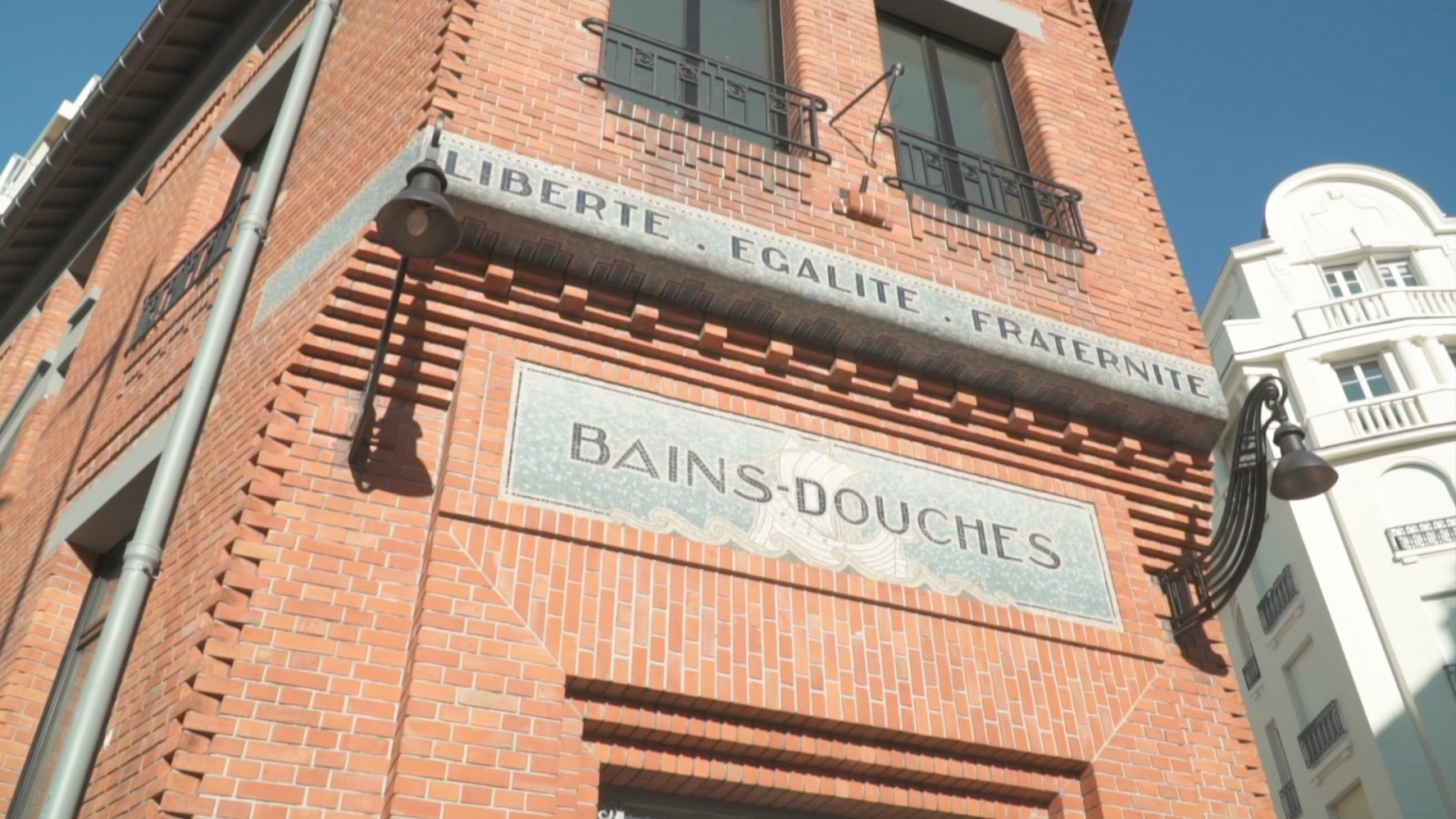 © DR
© DR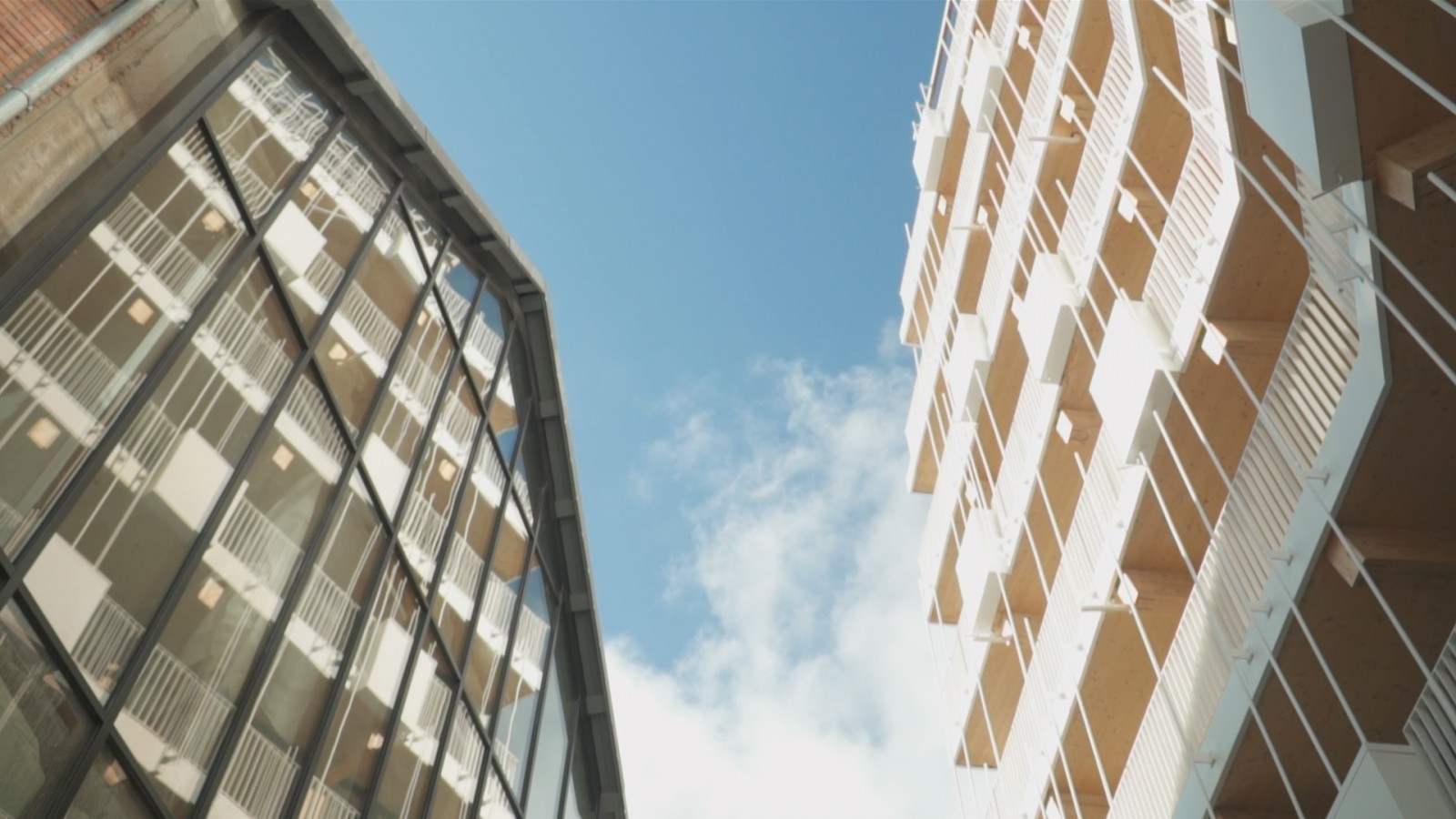 © DR
© DR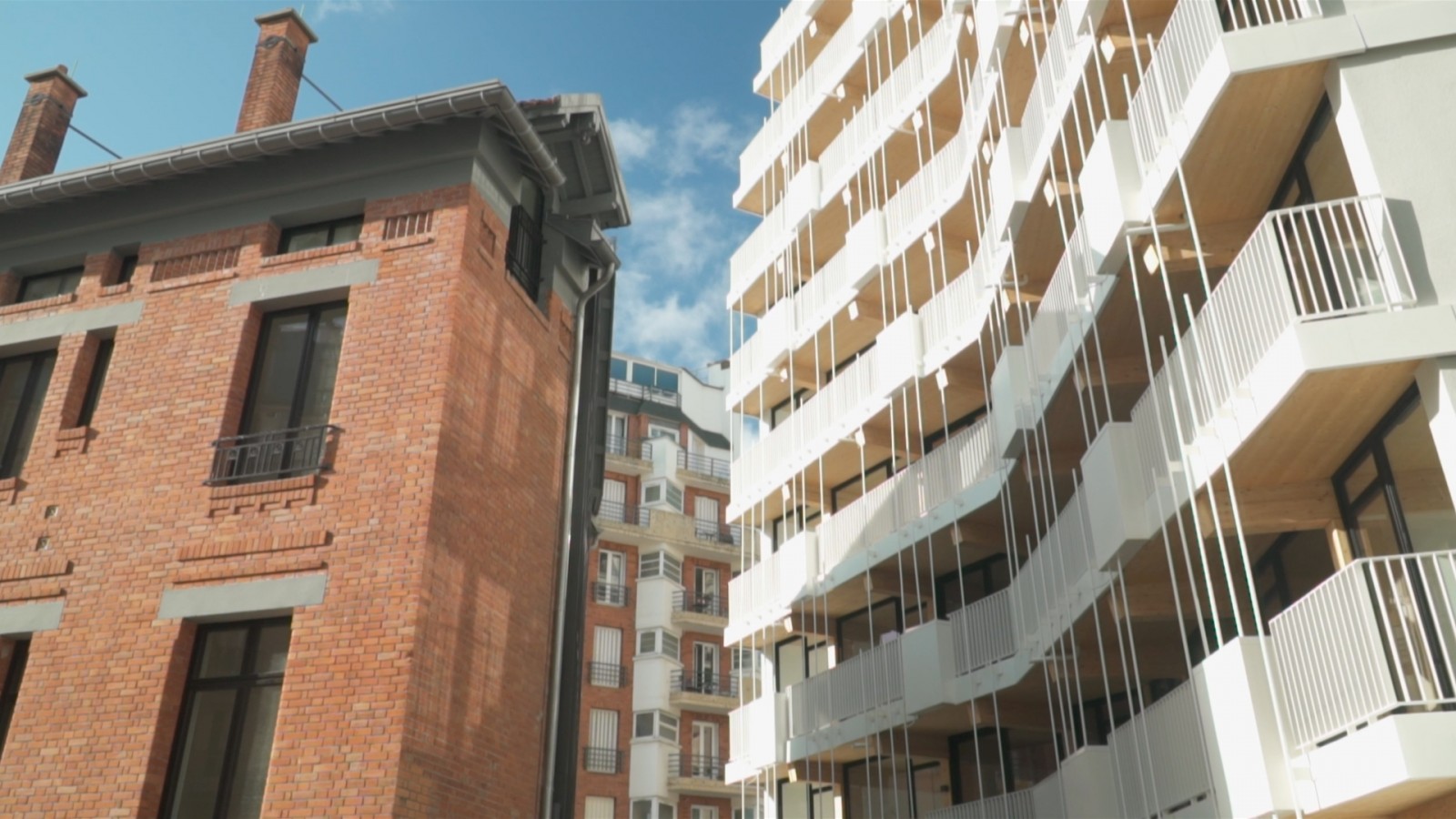 © DR
© DR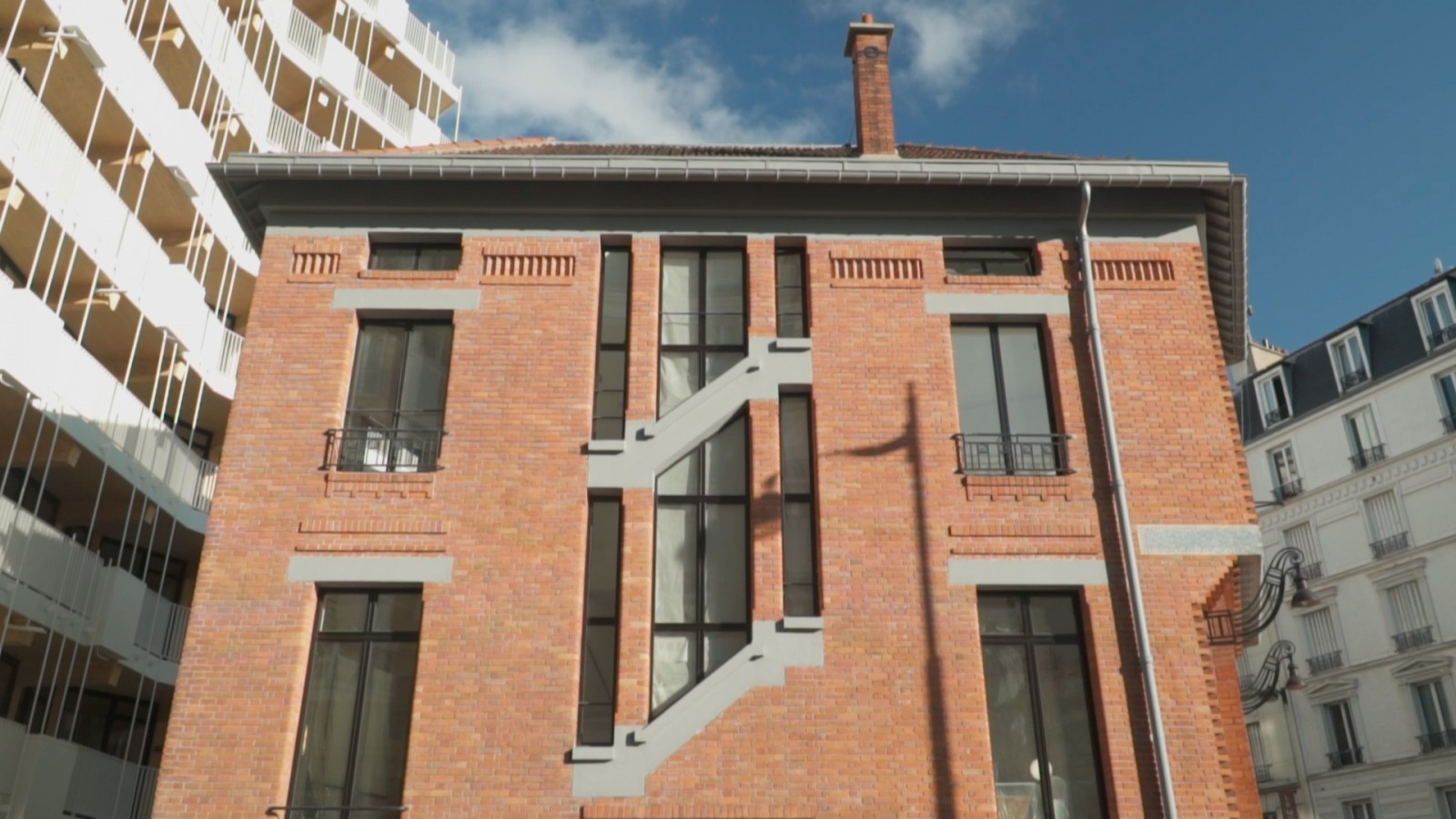 © DR
© DR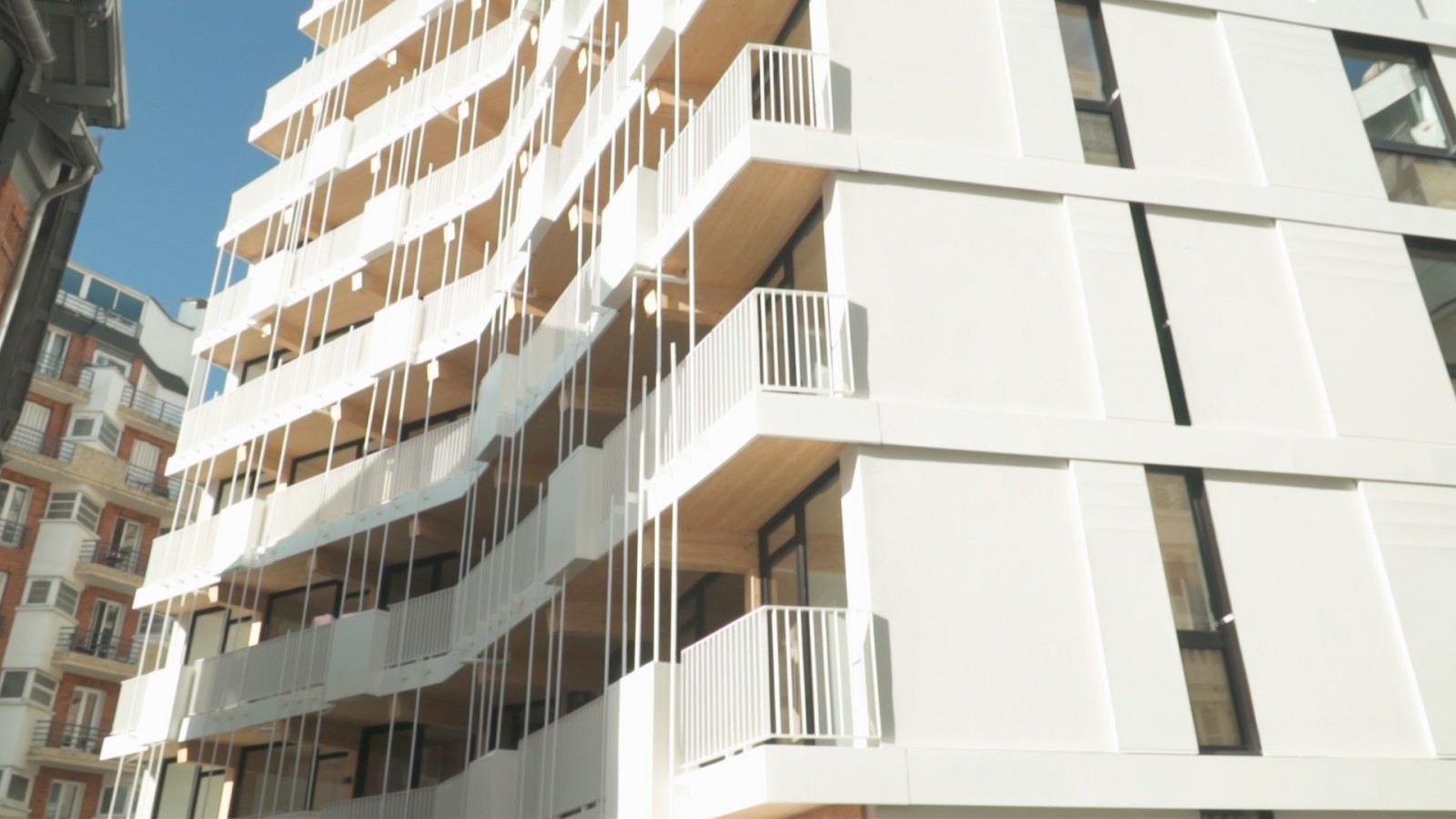 © DR
© DR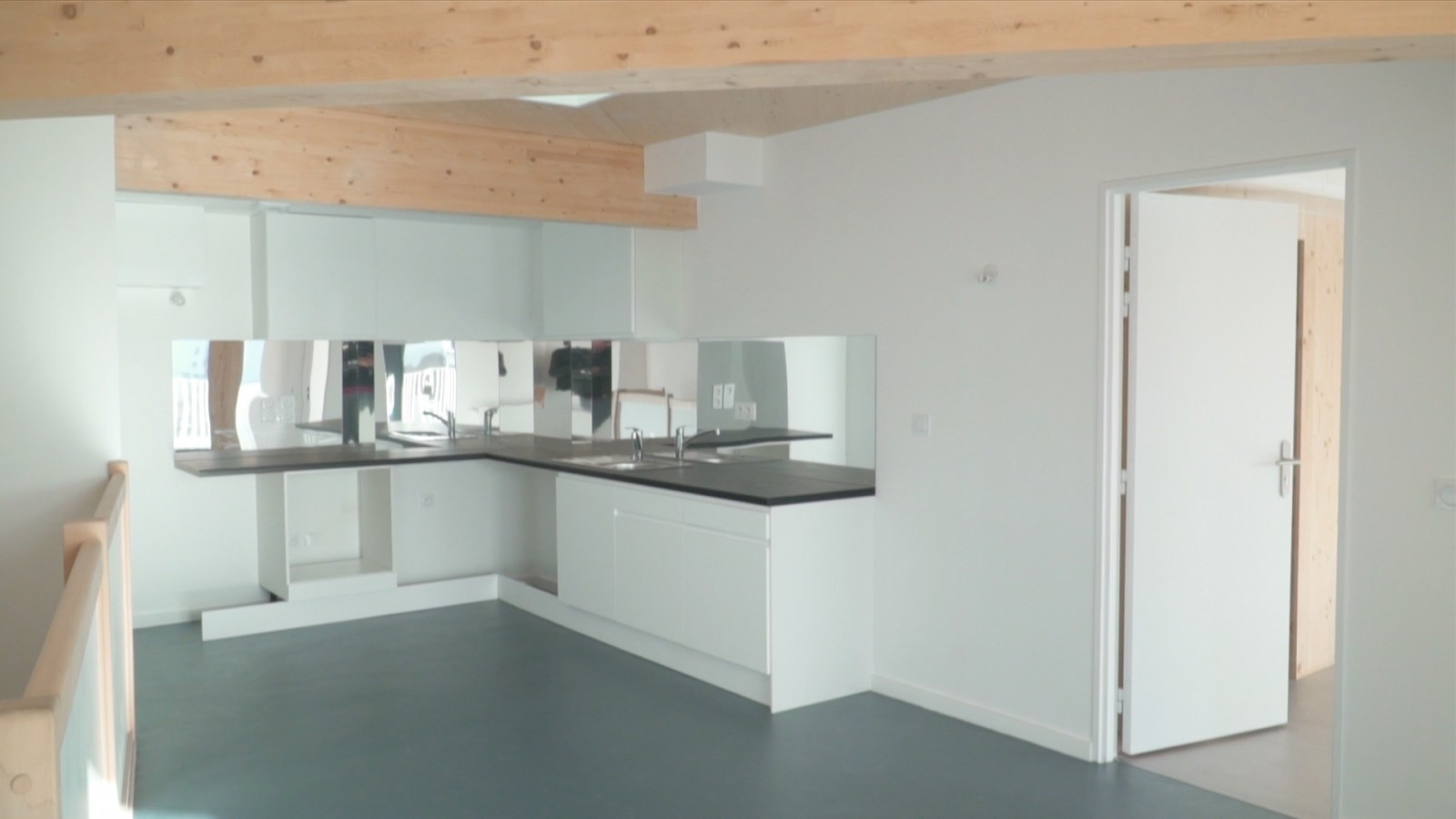 © DR
© DR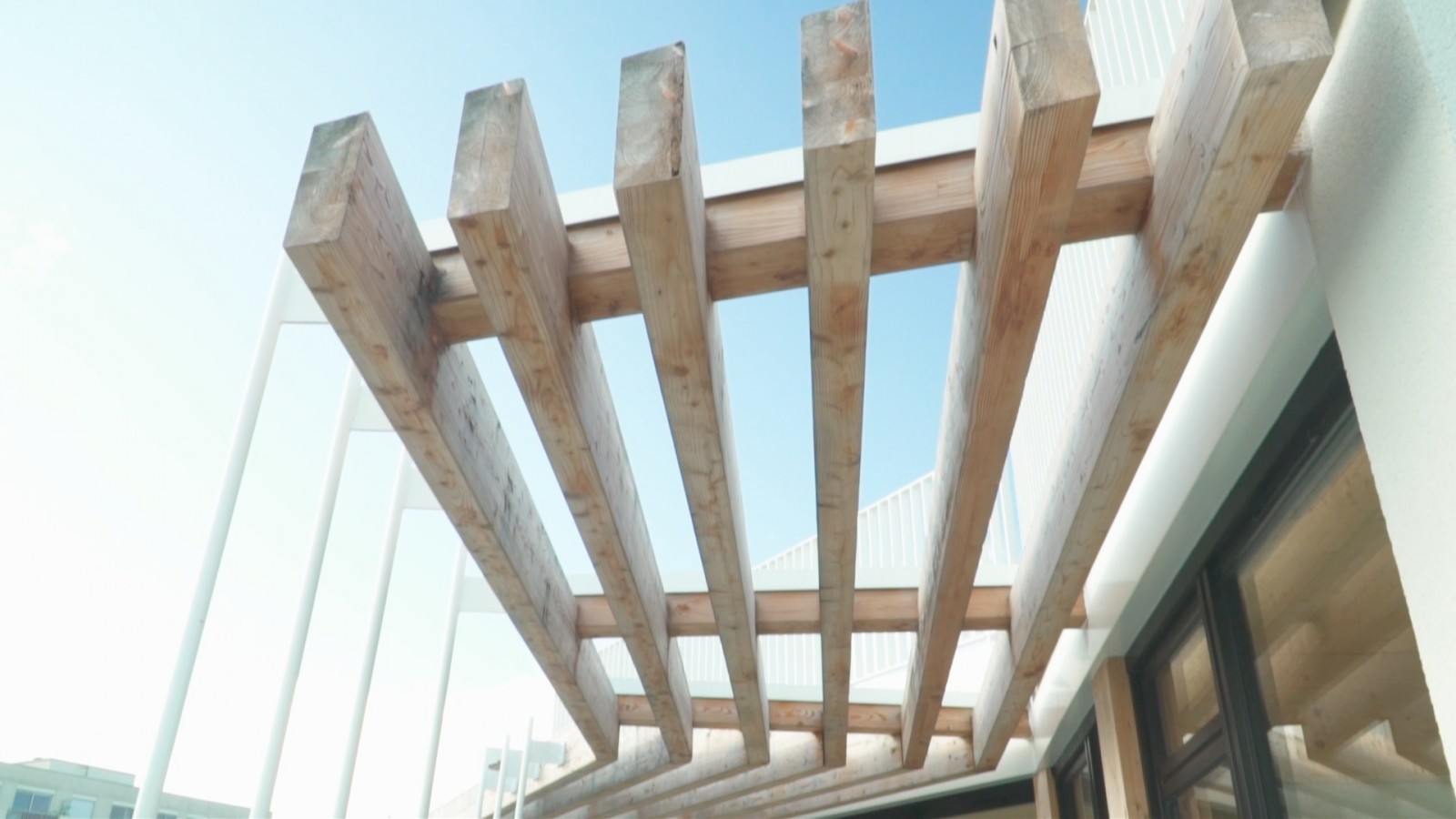 © DR
© DR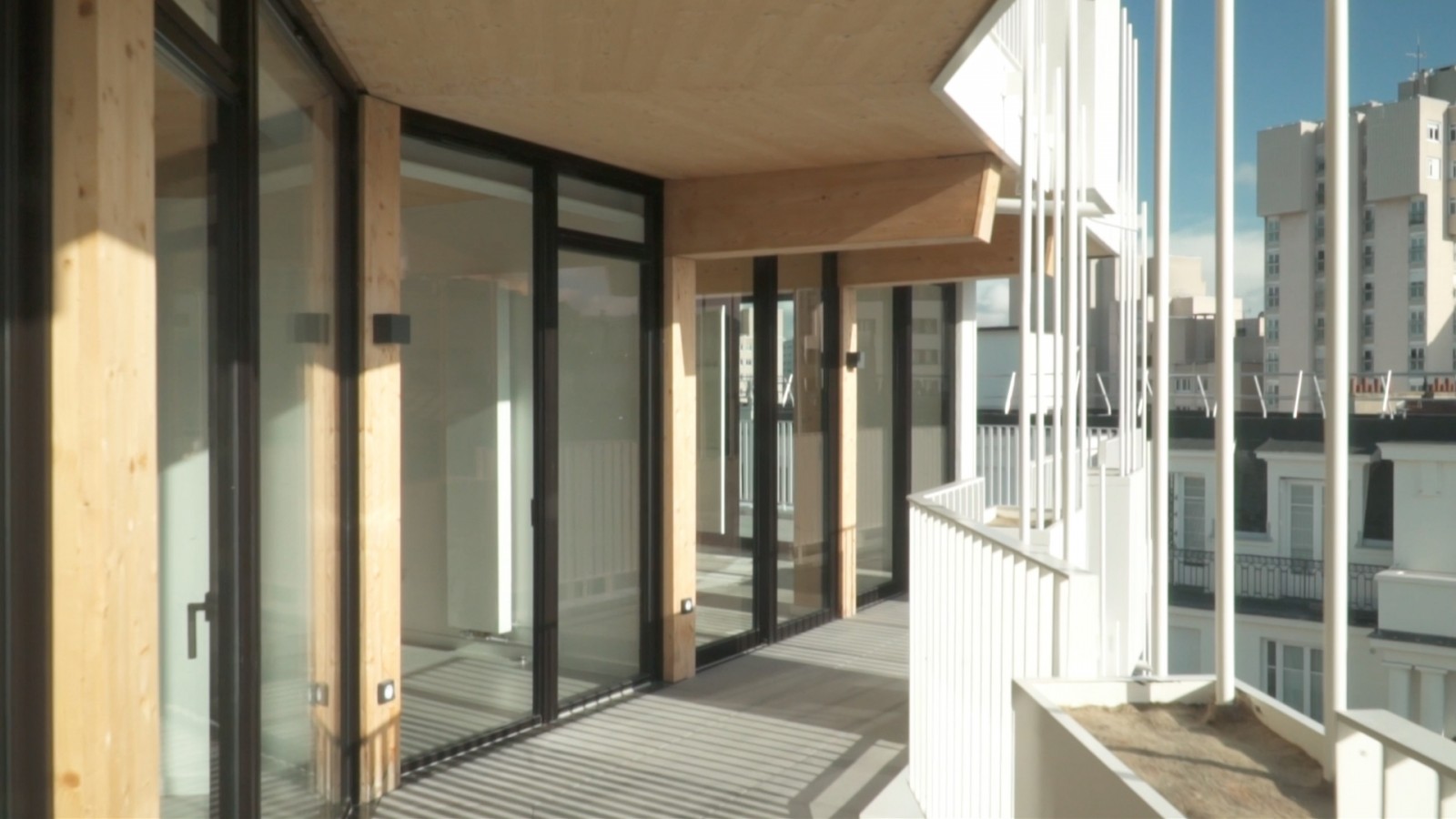 © DR
© DR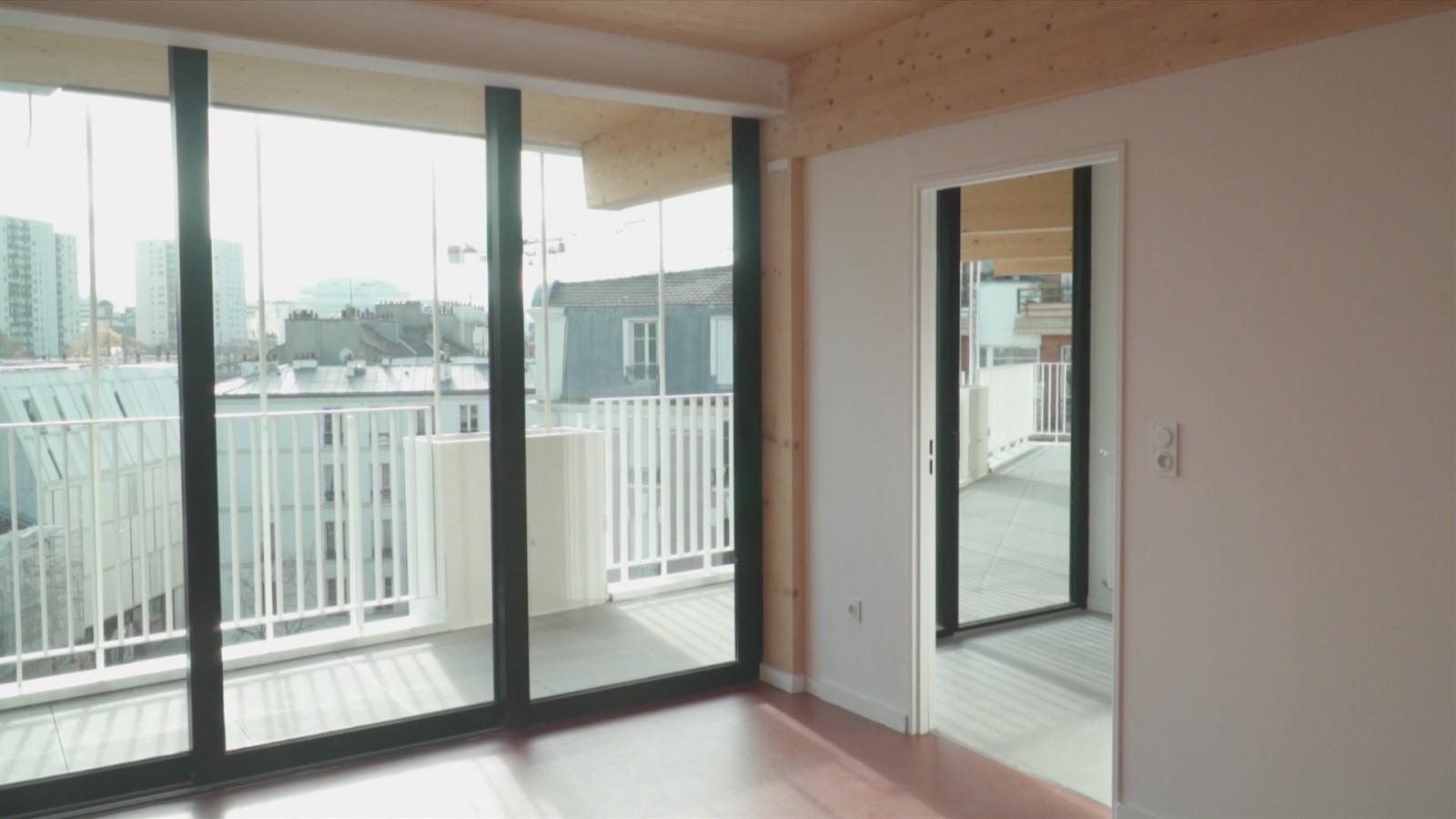 © DR
© DR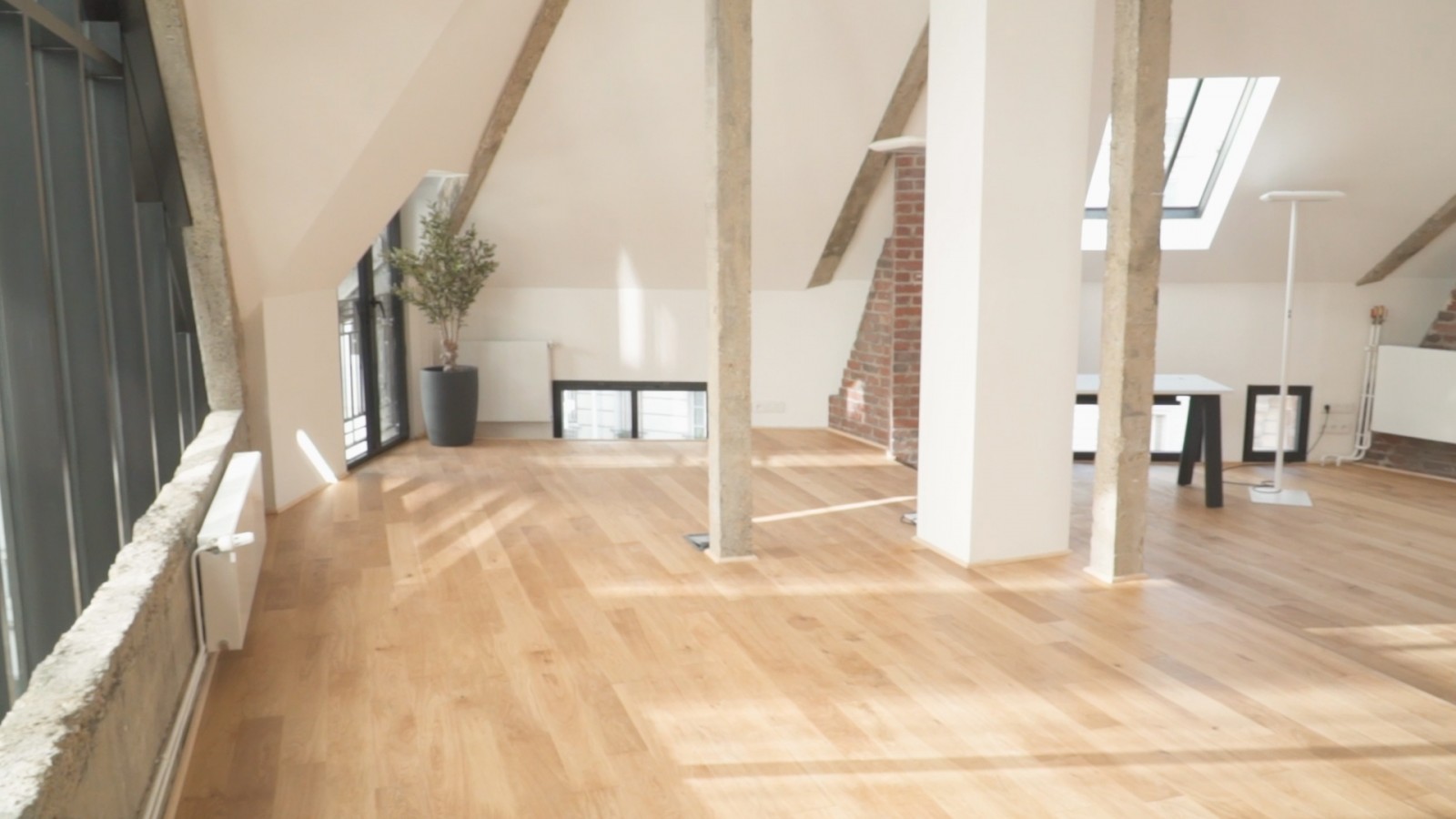 © DR
© DR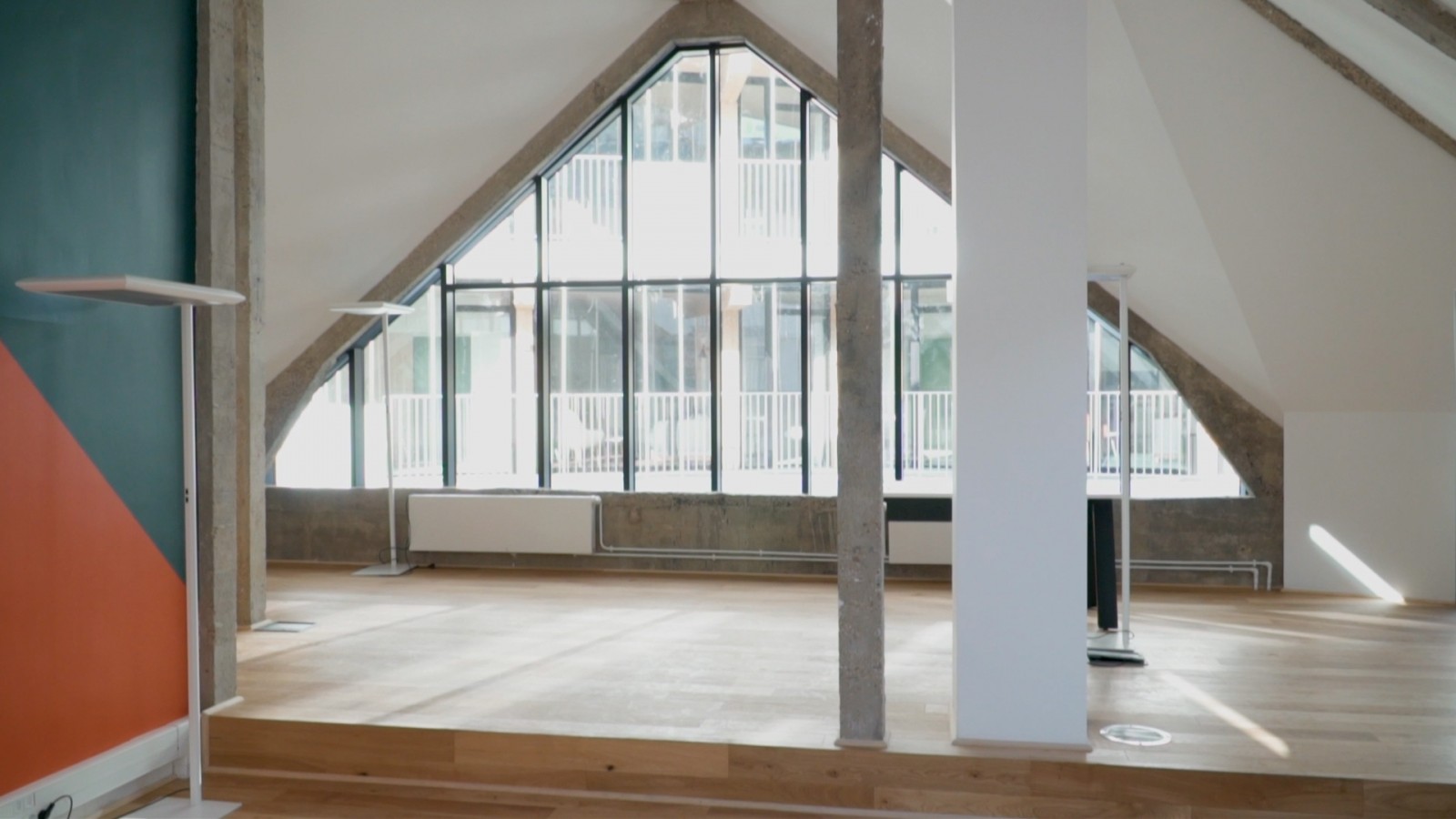 © DR
© DR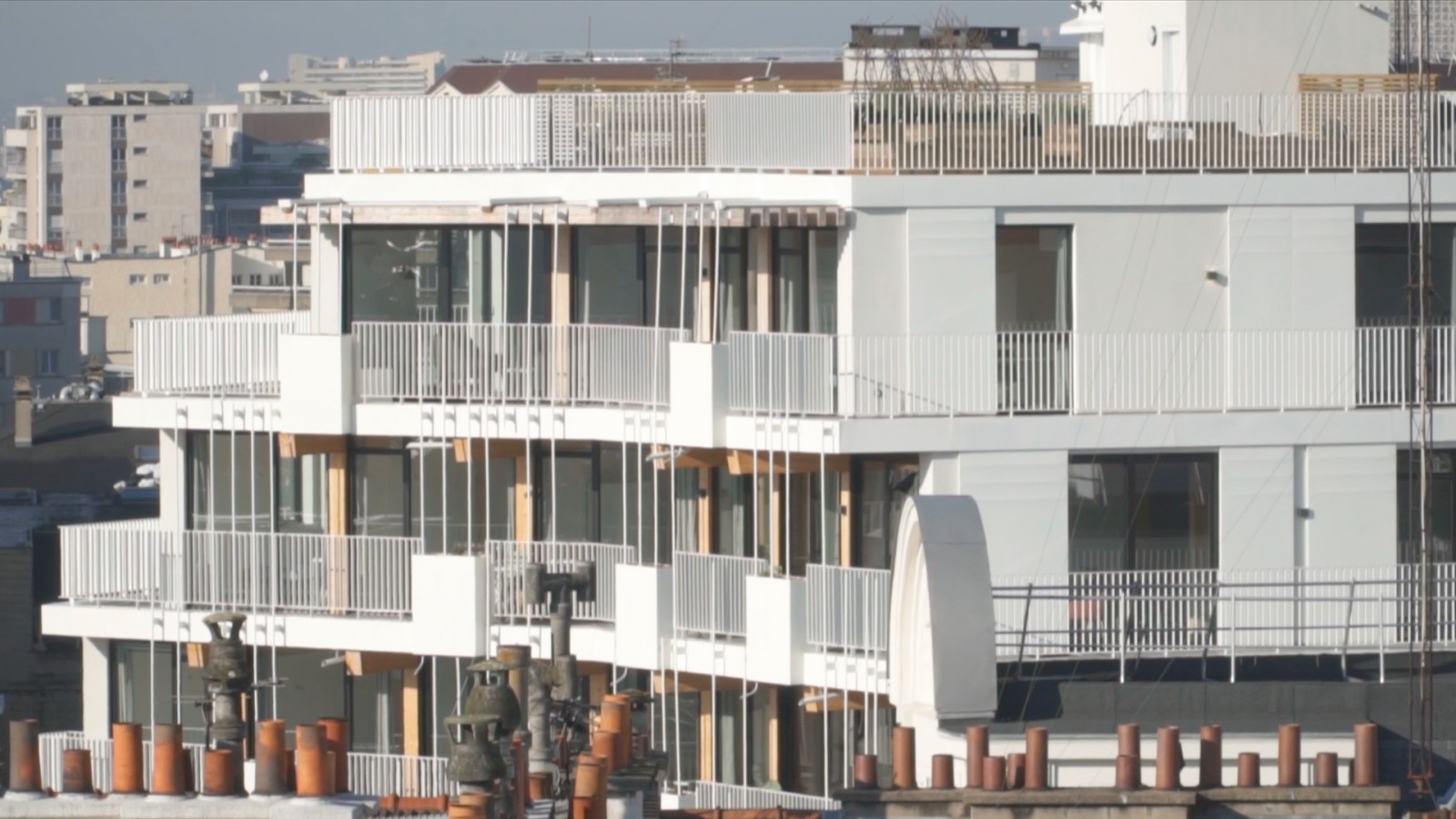 © DR
© DR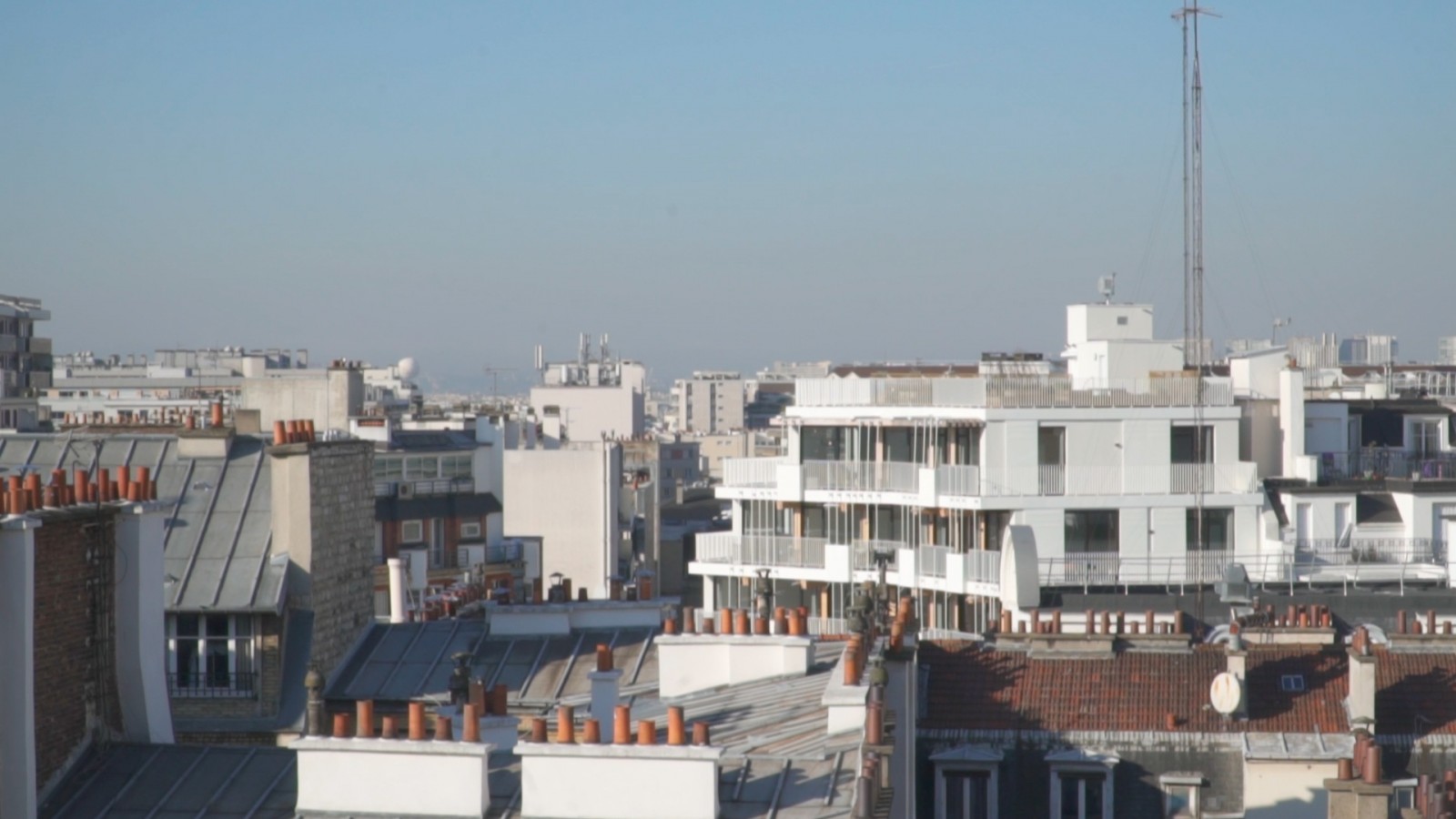
see also in "Paris Architectures"
This feature requires cookies to be enabled
You can update your settings here



