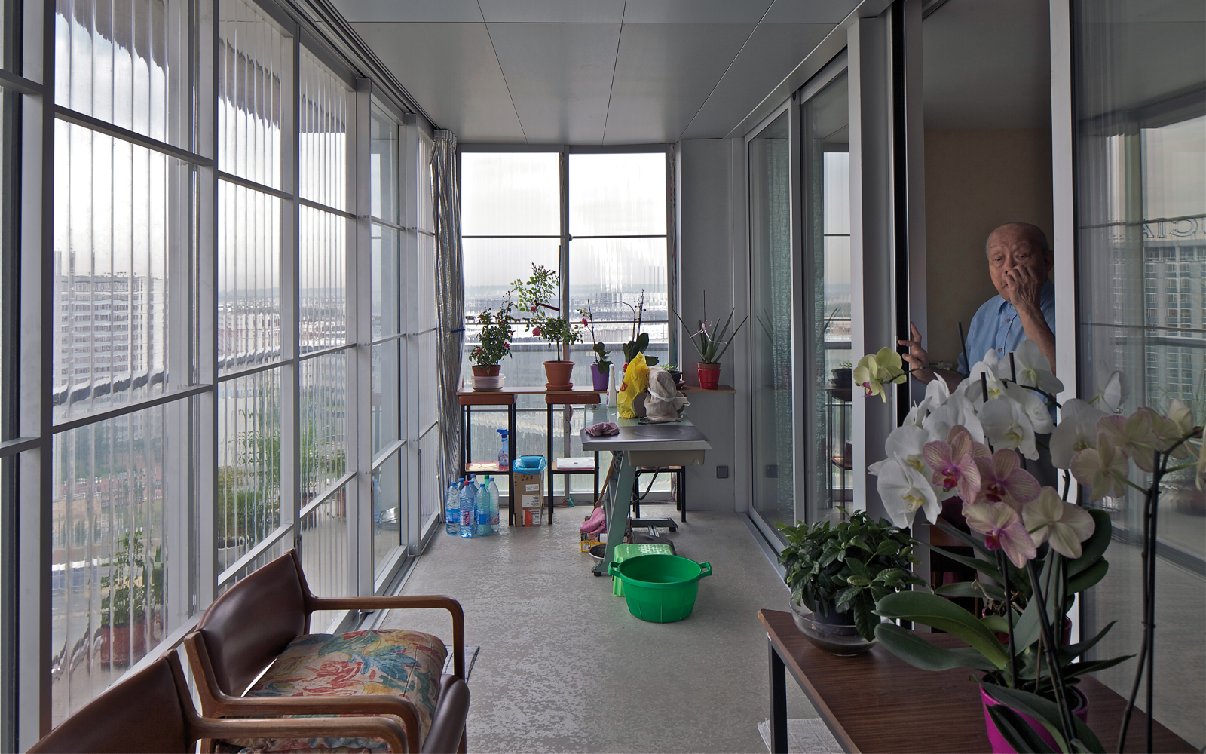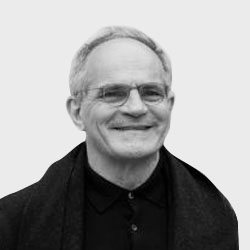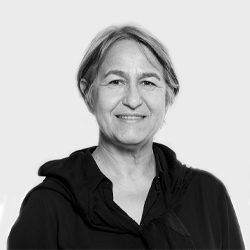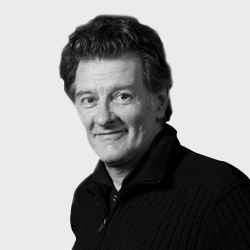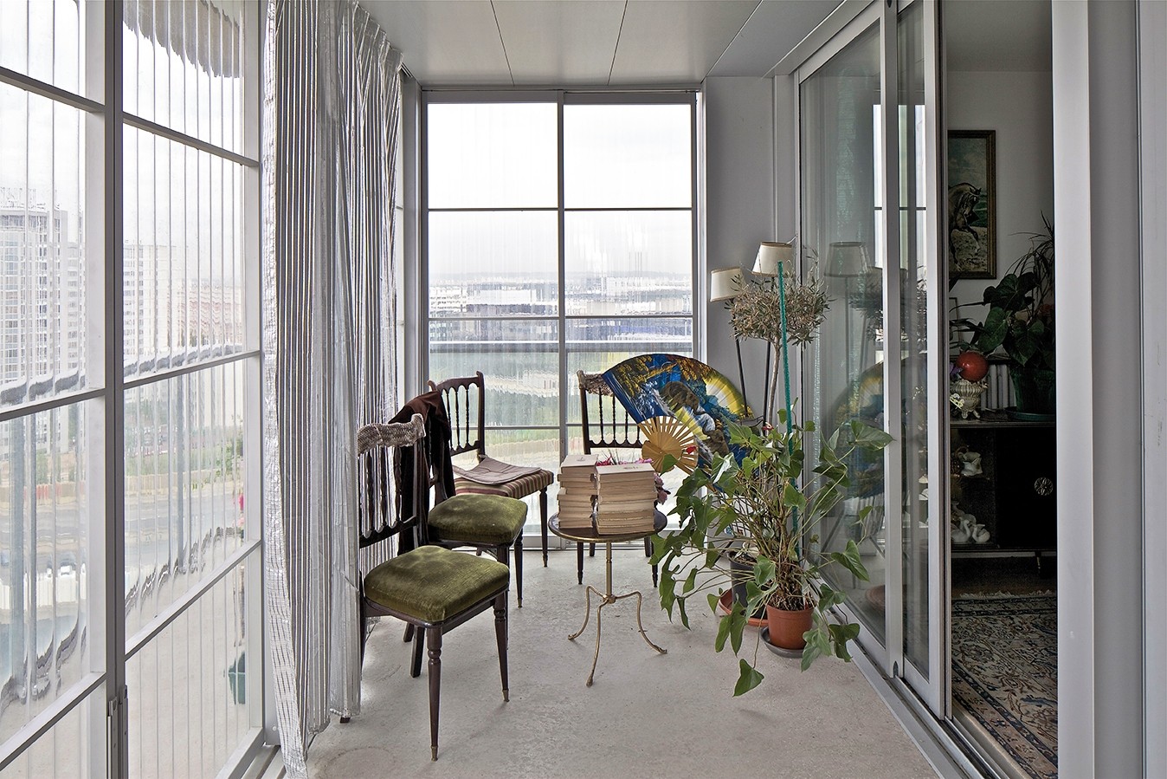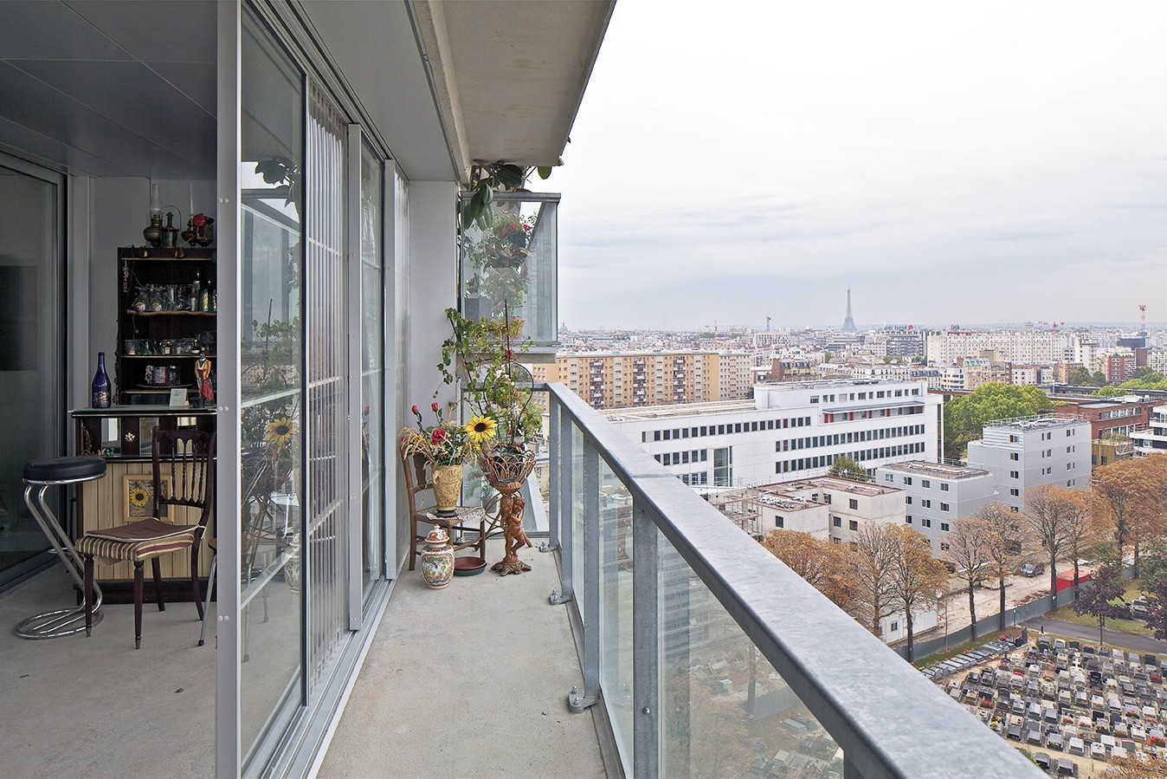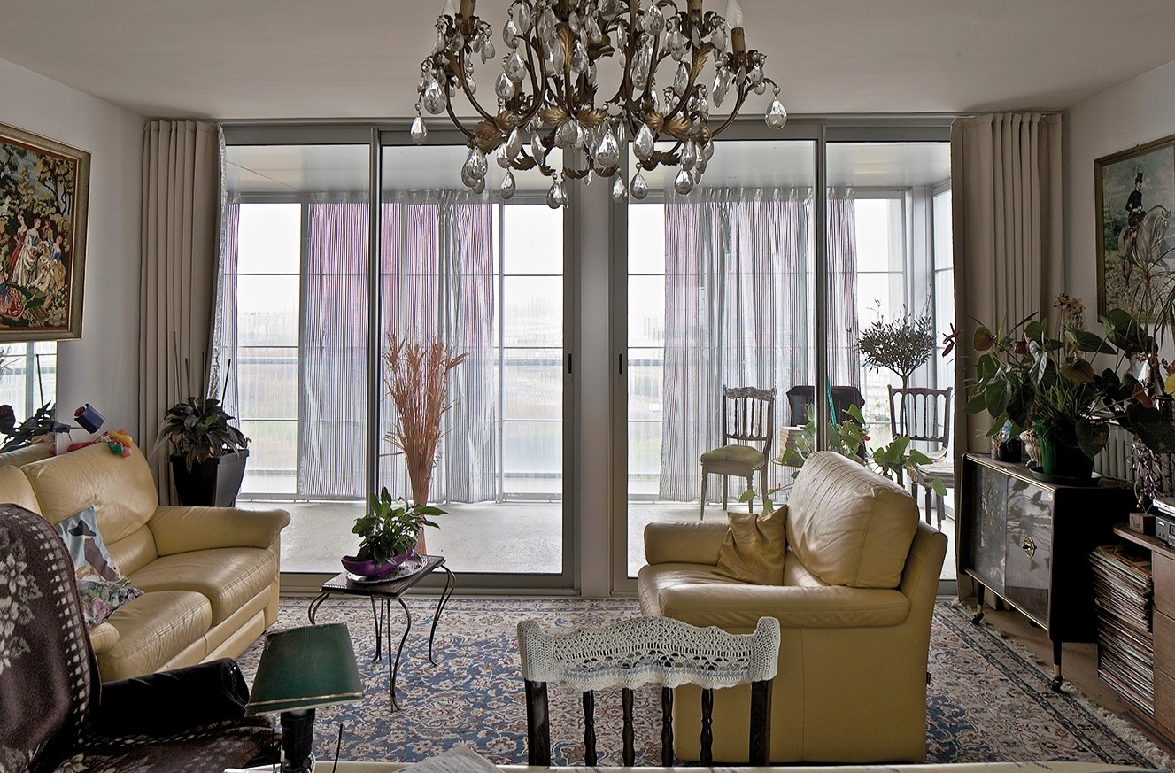Surfaces and Dimensions
The surface area of a home is the one we have in front of us.
The freedom of use it generates is related to its size, to the perpetual possibilities that its layout provides without ever interrupting movement or the perspective on another situation.
In order to support freedom of use, housing must be significantly larger than current standards for living areas, which are increasingly constrained and restricted.
Large spaces give us a vital sense of freedom and escape. Enlarging doesn’t mean wasting spaces, but rather, inventing space.
The idea isn’t to come up with new housing types by arbitrarily fixing the size of each room, but rather, to set design objectives that go beyond programmatic functionality to generate real benefits in terms of the use of living spaces.
To achieve the levels of living comfort everyone is now expecting, increasing the surface of three-room apartments to 100 m2 (1,076 sq.ft) or more would therefore not be unwise.
Fluidity, Mobility
Beyond increasing the functional dimensions of each room, mobility should be organized in their layout.
A space that allows freedom of use for its occupants generates the possibility of :
• offering at least two options for movement in all rooms,
• having at least one option for movement towards an outside space,
• benefiting from outside spaces where proper plantations can be maintained and furniture fits comfortably,
• moving from one functional room to another through intermediary useful space,
• giving, on every floor of the building, the possibility of going from inside to outside, as in a single-story house, with a maximum amount of façade openings amounting for instance to twenty linear meters in a three-room apartment configuration.
Design, Structures, and Envelopes
In order to meet these requirements in terms of comfort, flexibility, and convenience, the building systems to be implemented demand structural efficiency and cost control.
Frame structure (columns, beams, and floors) are preferred as they allow the following:
• changes in floor occupancy and layouts, between housing, offices, activities
• achieving much larger spans than in traditional systems, as the lesser number of load-bearing points provides higher versatility and adaptability, as well as authorizing free, unconstrained partitioning
• erecting buildings offering a large surface area at minimal cost.
Climate, Energy, and Use
The envelope must contribute significantly to exchanges with the private spaces (winter garden, balcony, terrace).
It should help create an indoor environment, through intermediate spaces handling the nexus between the inside and the outside, passively generating energy savings, and providing additional use surfaces to the housing unit.
External wall insulation, waterproofed façades, dual-flow ventilation, and limited glazing surfaces are gimmicks at odds with good housing design, undependable contrivances pushed on us to cloud our judgement.
Services, Convenience, Environmen
Beyond the intimate spaces are common areas (stairs, elevators, halls) serving a limited number of homes. There are also parking lots, a car park that is structurally incorporated within the construction area and that could be eventually used for something else, a full range of functionalities necessary for the daily life of each resident.
Housing must be considered in a comprehensive manner, including in the real estate grouping, service facilities, activities, workspaces, and shops. Proximity to these conveniences is essential. Housing must be easy to live in, capable of providing answers to daily needs, and consolidating social organization by maintaining simple neighborhood relations and urban interaction.
Program Flexibility
The structure and design of the homes must ensure that areas are allocated in a very scalable manner, thereby expanding the adaptation of the types of accommodation and the programs. The notion of flexibility is an alternative to the intuitive programming that has produced, to date, an inadequate supply, poorly suited to housing needs, as well as the sectorization of urban functionalities in spite of the original intentions in terms of functional and social diversity. Zoning strategies have largely contributed to this loss of urban efficiency.
Two Approaches to Flexibility
For Existing Collective Housing :
Flexible design and structured layout are leveraged for every new housing unit resulting from the extension of existing housing to ensure the adaptability and upgradeability of its residential capabilities.
Though mainly intended for housing, the needs of local shops and activities ranging from leisure to academic support and professionals are catered for within apartment buildings on the ground floor and the floor above, with all other floors reserved to residential units.
For New Housing Sites:
“Capable structures” must be created. All new surfaces, without exception, must comply with the programming of housing, offices, retail, and public venues.
This arrangement can be considered a built land reserve, assignable according to actual, specific needs.
Adjustment Variables
Looking into the structural nature of housing buildings is to imagine a thousand ways of investing in built organizations, a thousand types of developments and finishes, a thousand possible functional and economic offers. It is to imagine the freedom of adapting easily to varying or unspecified needs.
It also means establishing readily-available built heritage made up of constructions that are, at a minimum, defined by an open structure, high-performance floors, an efficient facade envelope offering maximum natural light, a precise and efficient network distribution, and tight cost savings, all capable of achieving a variety of features, either immediately or in the long run.
A home or an office can be delivered finished or in shell condition. A home can be transformed into an office or a doctor’s office. In the same way, 100 m2 of offices can become a dwelling.
This intention to ensure program flexibility requires adapting building permits and taxation regulations.




