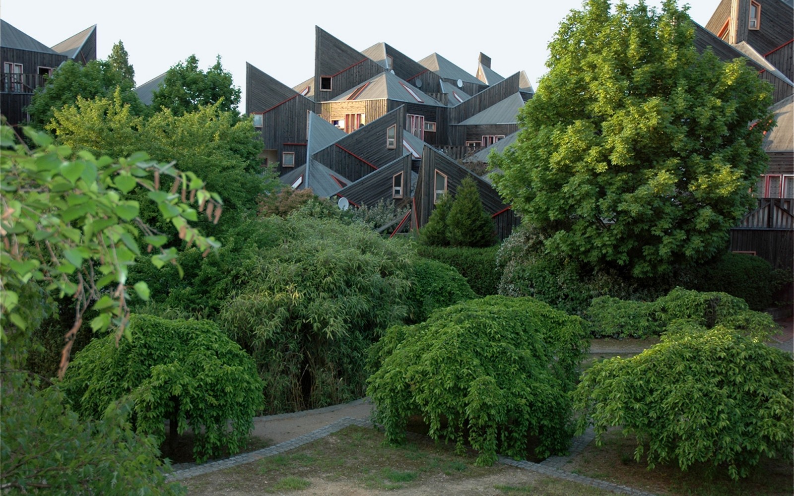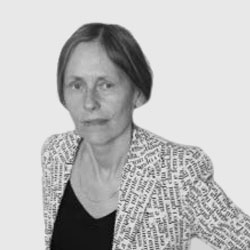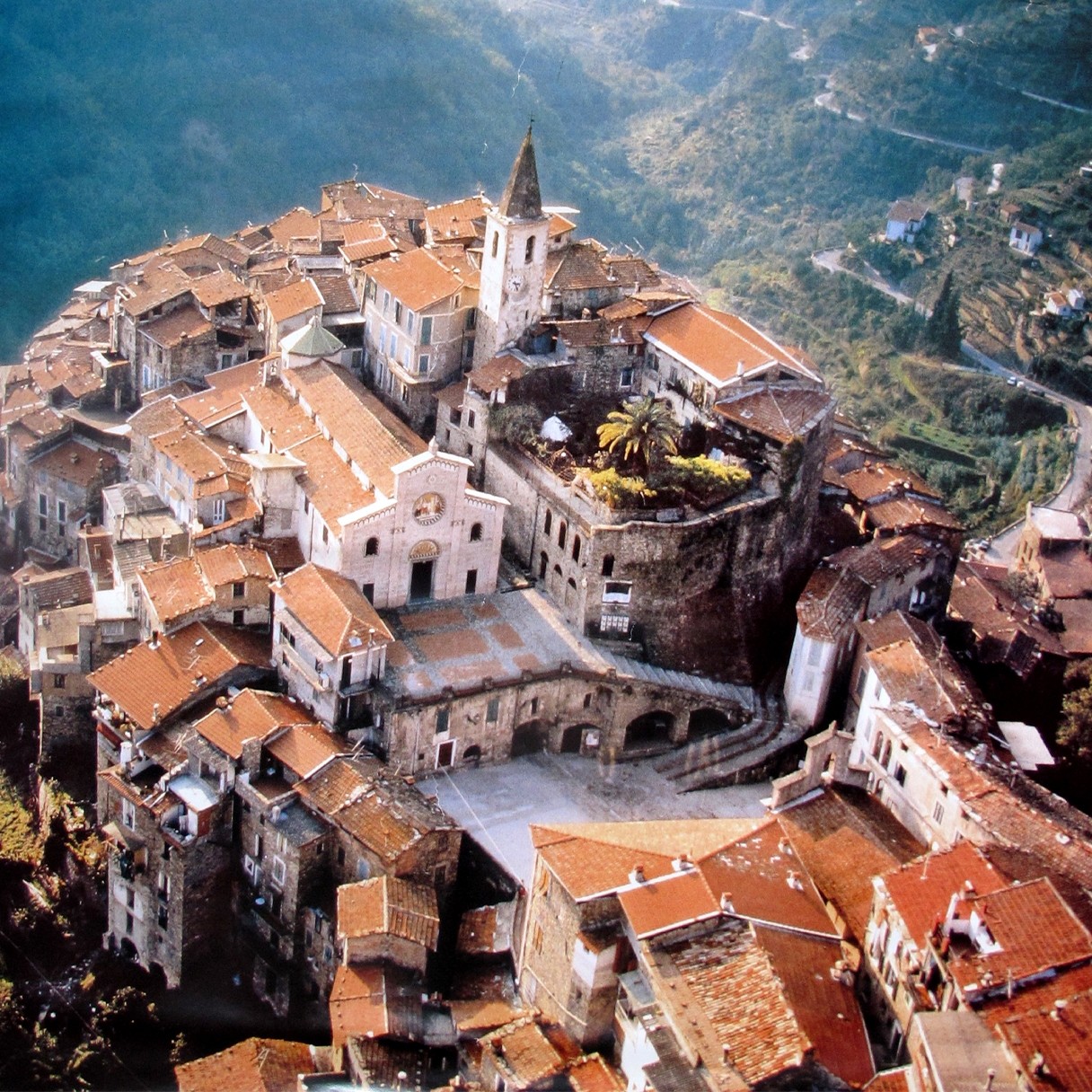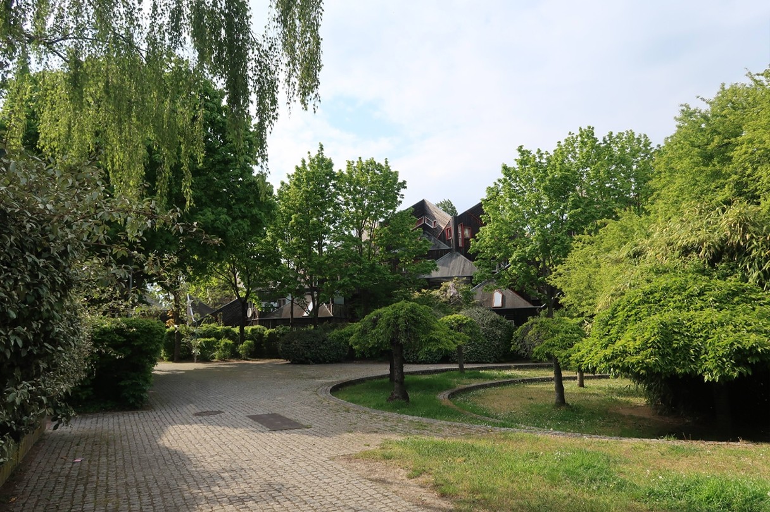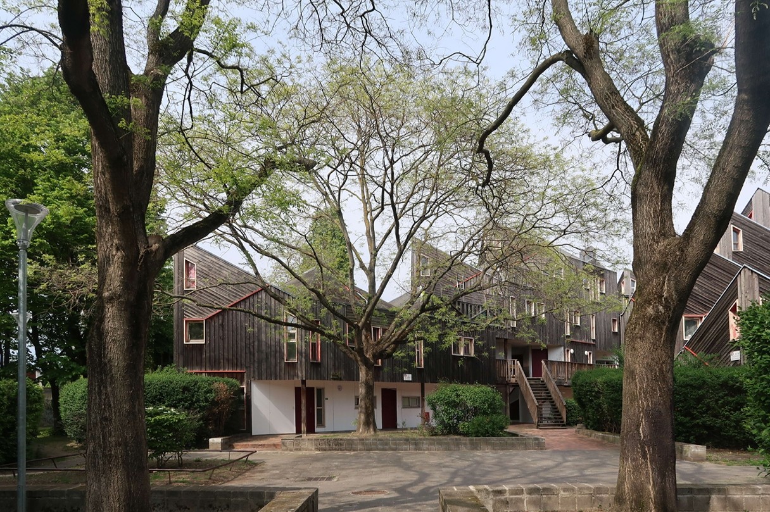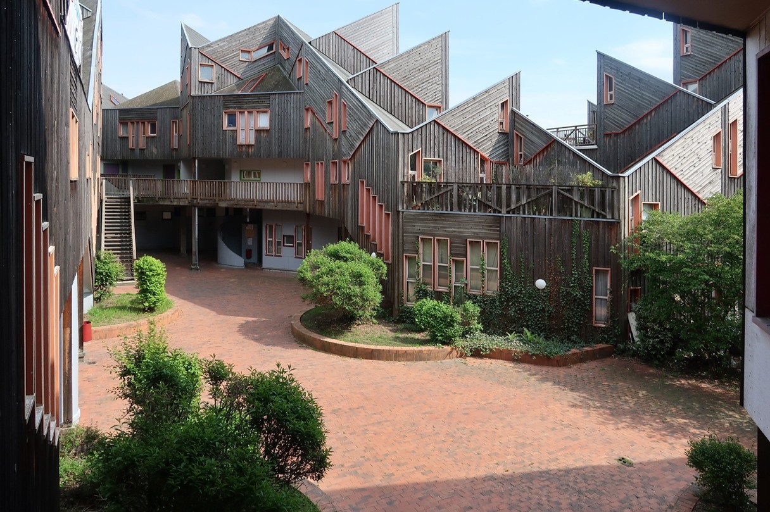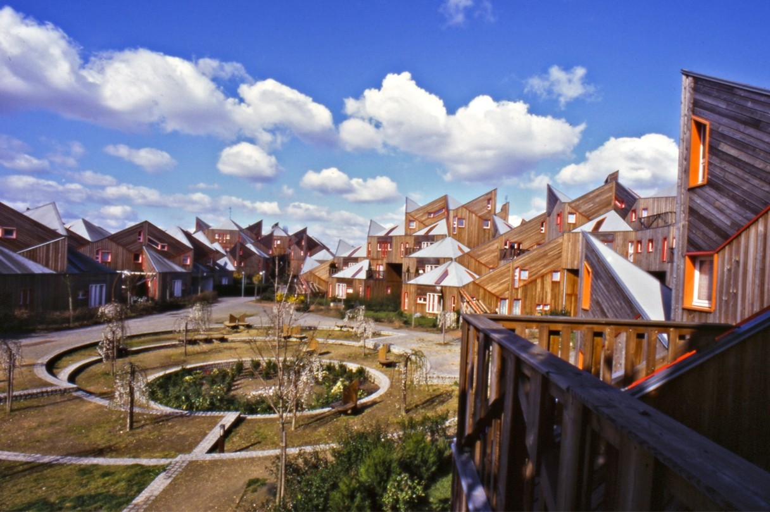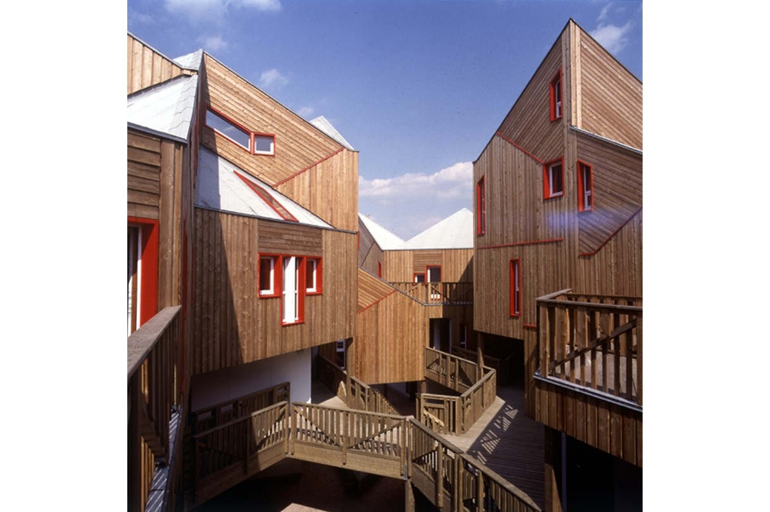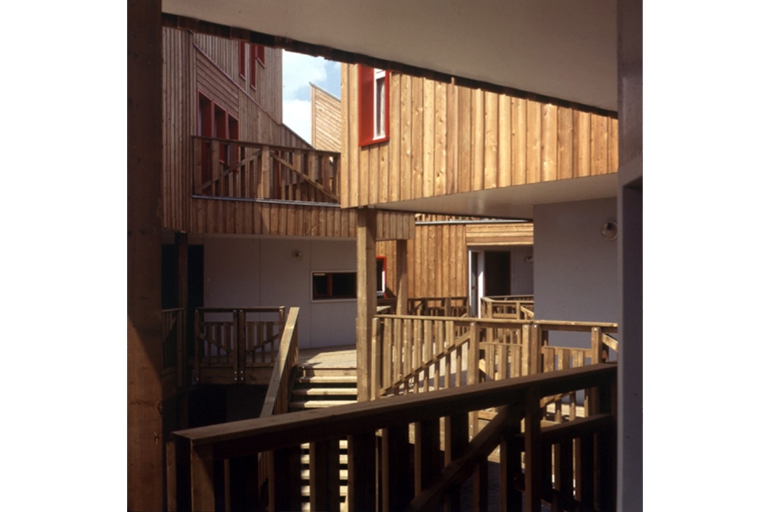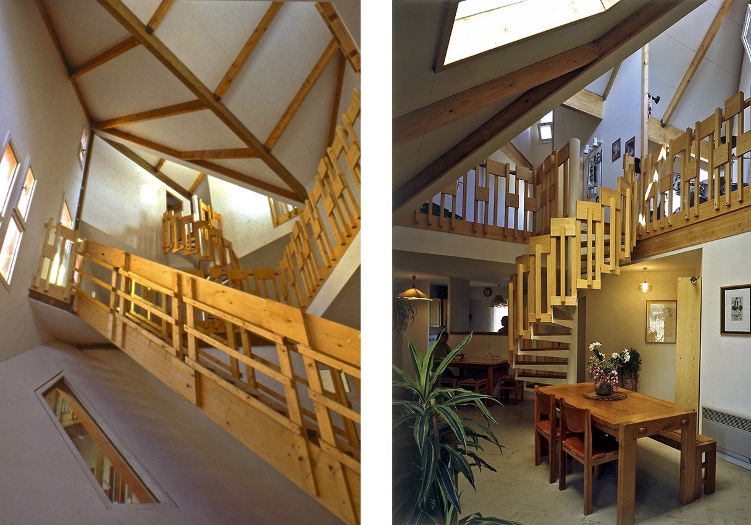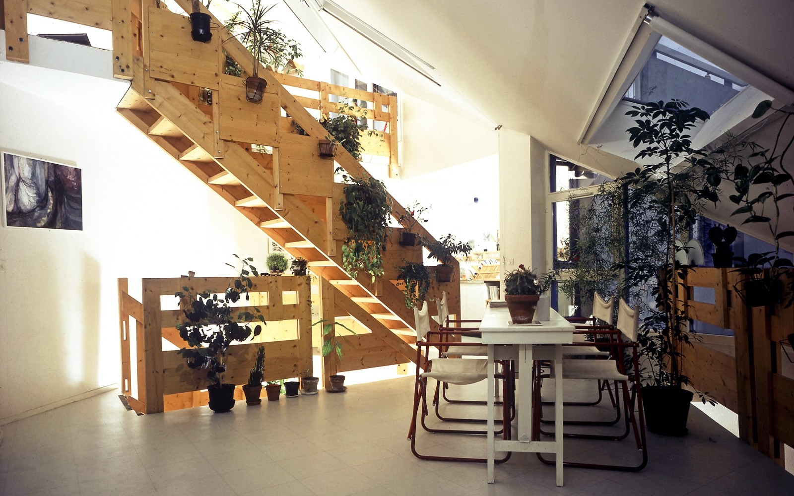A pioneer of timber frame architecture, Iwona Buczkowska makes the case for the construction qualities of wood as well as the pleasure that it gives to its residents. They provide configurations that are both family-friendly and intimate, open, and collective. Iwona Buczkowska views housing as the point of convergence between ecology and sociality. Building on this domestic equation, she questions the city and its developments in a time of the necessary ecological transition, hoping that the lessons of thrift and community will inform its future.
Covid-19 and the heat waves demonstrate how spatially inadequate our modern architectural and urban solutions are: standardized places with poor use value; pedestrian flows reduced to overly compact circulations, going only one way and therefore dictated; crowded housing solely devoted to basic functionalities (eating, sleeping, sitting in front of the TV set, and so on), where the relationship to the outside comes down to, in the best case scenario, a tiny balcony to keep a few bottles of beer cool during the winter, as well as a few potted plants during the summer, but that don’t allow any activity…
Though the pandemic was impossible to predict, the inadequacy of our cities has, however, been extensively described, notably in Thierry Paquot’s Désastres urbains [Urban Disasters] (La Découverte, 2015) and La Folie des hauteurs [Delusions of Height] (François Bourin, 2008). What could we expect from large urban centers dominated by commercialism and financial speculation? Given this context, the utopian community vision, rarely achieved, remains fully relevant today.
Everyone dreams of a city that, in a friendly and protective gesture, could take care of its residents under all circumstances, of homes that go beyond the mere notion of heated shelters, and that bring emotions and pleasure.
“The city is like some large house, and the house in turn like some a small city, cannot the various parts of the house …. be considered miniature buildings?”[1] Leon Battista Alberti’s phrase was to be “restated, four centuries later, in practically identical terms, [by] the first theoretician of urbanism, Ildefonso Cerdà.”[2]
Using different words, Aldo van Eyck also embraced the concept of the “city as house and house as city:” “tree is leaf and leaf is tree – city is house and house is city – a tree is a tree but it is also a huge leaf – a leaf is a leaf, but it is also a tiny tree – a city is not a city unless it is also a huge house – a house is a house only if it is also a tiny city.[3]”
Citizens/city dwellers and their comfort and pleasure are central to this humane thinking based on respect and paying attention to people. And yet, though the word “cell” is currently used almost as a synonym for apartment, referring (no doubt, unconsciously) to prison cells or cancer cells, it demonstrates to what extent the precious balance between city and house is difficult to achieve.
Without indulging in the nostalgia of old cities, their complexity and the attention that was paid to people, served, in certain cases, as a lesson. Such is the case of Apricale, a small pedestrian hillside hamlet in Val Nervia, in Liguria. At the highest point of the village is a landscaped terrace, the prince’s. Then comes a small stone piazza, and further down, another, both with their own church. These three terraces are arranged in close visual proximity. Seven narrow streets converge towards the center of the village, though they aren’t readily seen in aerial imagery because its residents have chosen—perhaps also due to seismic issues or the tricky terrain—to gradually build over the streets and alleys as families expanded, producing a chiaroscuro effect. Passersby are thus sheltered from the rain in the winter and from the heat in the summer. Genoa’s Teatro della Tosse chose to use this natural setting of squares and alleys as a venue for its August performances, clearly because it is conducive to communication and exchange. Pleasant and useful at the same time.




