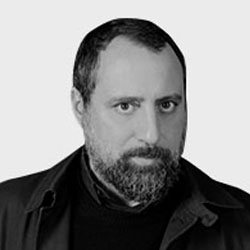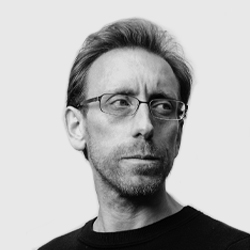Our research seeks to determine whether the inherited urban form of Haussmann’s Paris can be used as a possible model or even as a source of inspiration in building the contemporary city. The investigation through design and the comparison by analysis demonstrate that our intuitions, based on our observation and experience of the city, are in fact well founded.
Paris Haussmann,
a model's relevance
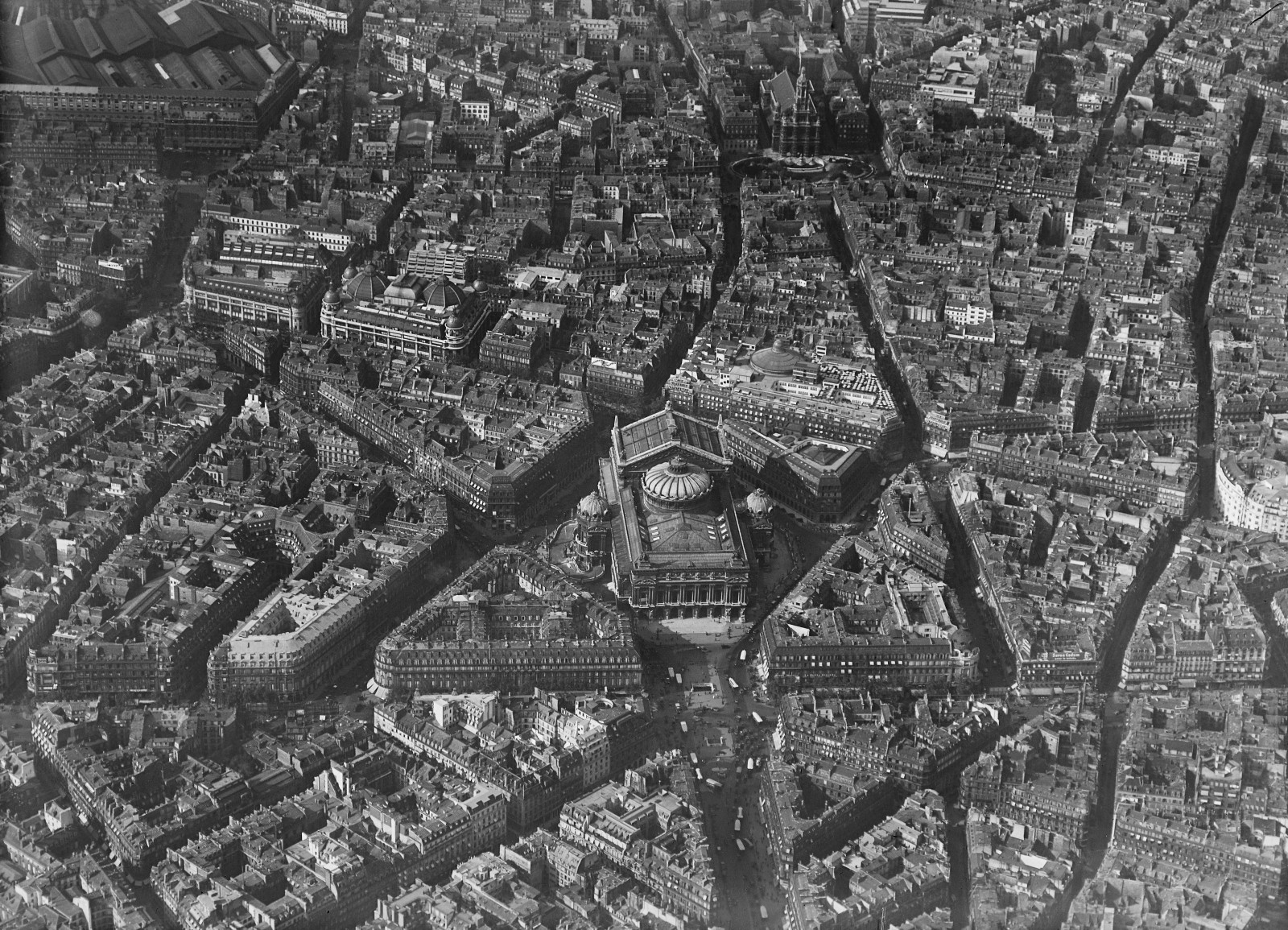
Vue aérienne de Paris, Opéra. © Roger Viollet
 May 14, 2022
May 14, 2022
 15 min.
15 min.
A dense city
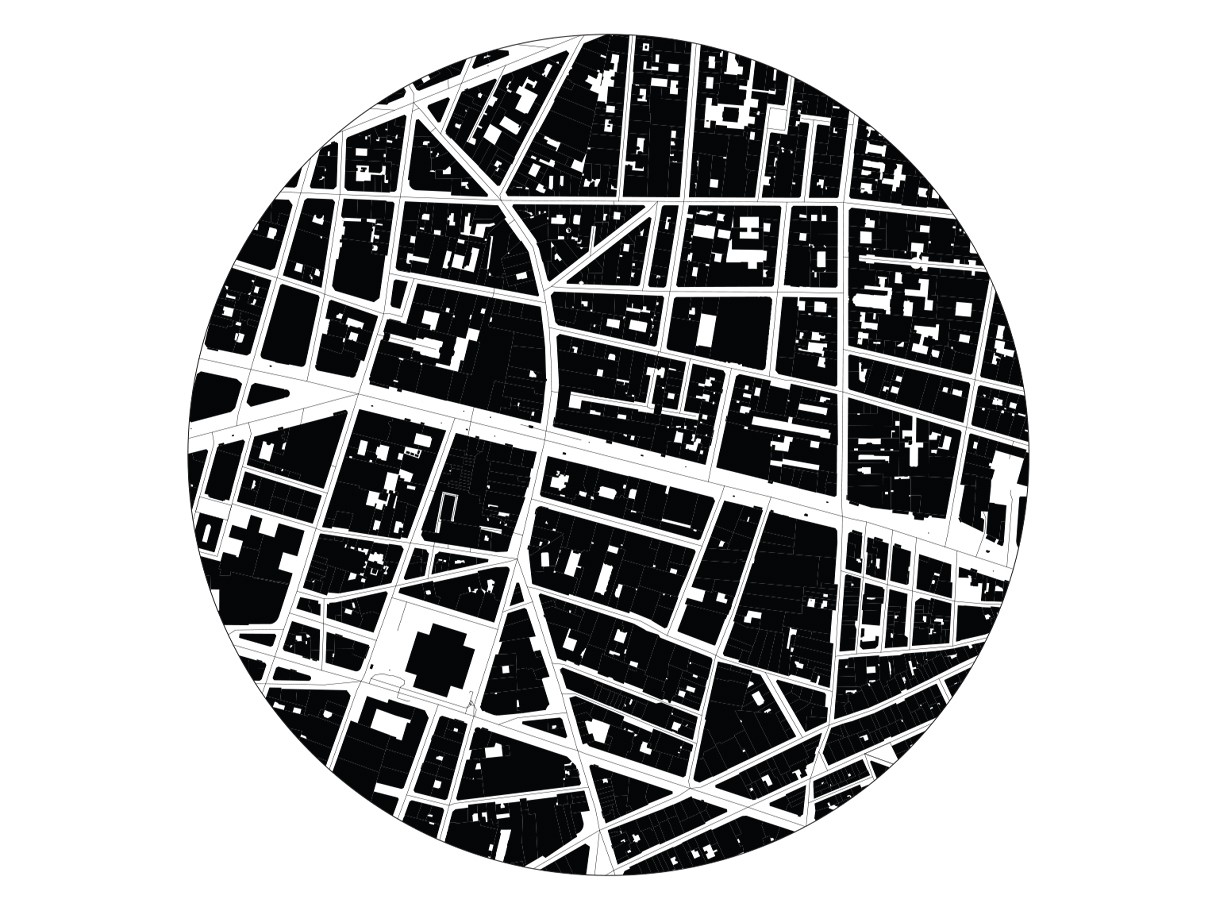 Plan. Building footprint coefficient of 66%. Paris, Opera district. © LAN - Umberto Napolitano et Benoit Jallon / FBC - Franck Boutté
Plan. Building footprint coefficient of 66%. Paris, Opera district. © LAN - Umberto Napolitano et Benoit Jallon / FBC - Franck Boutté
A resilient city
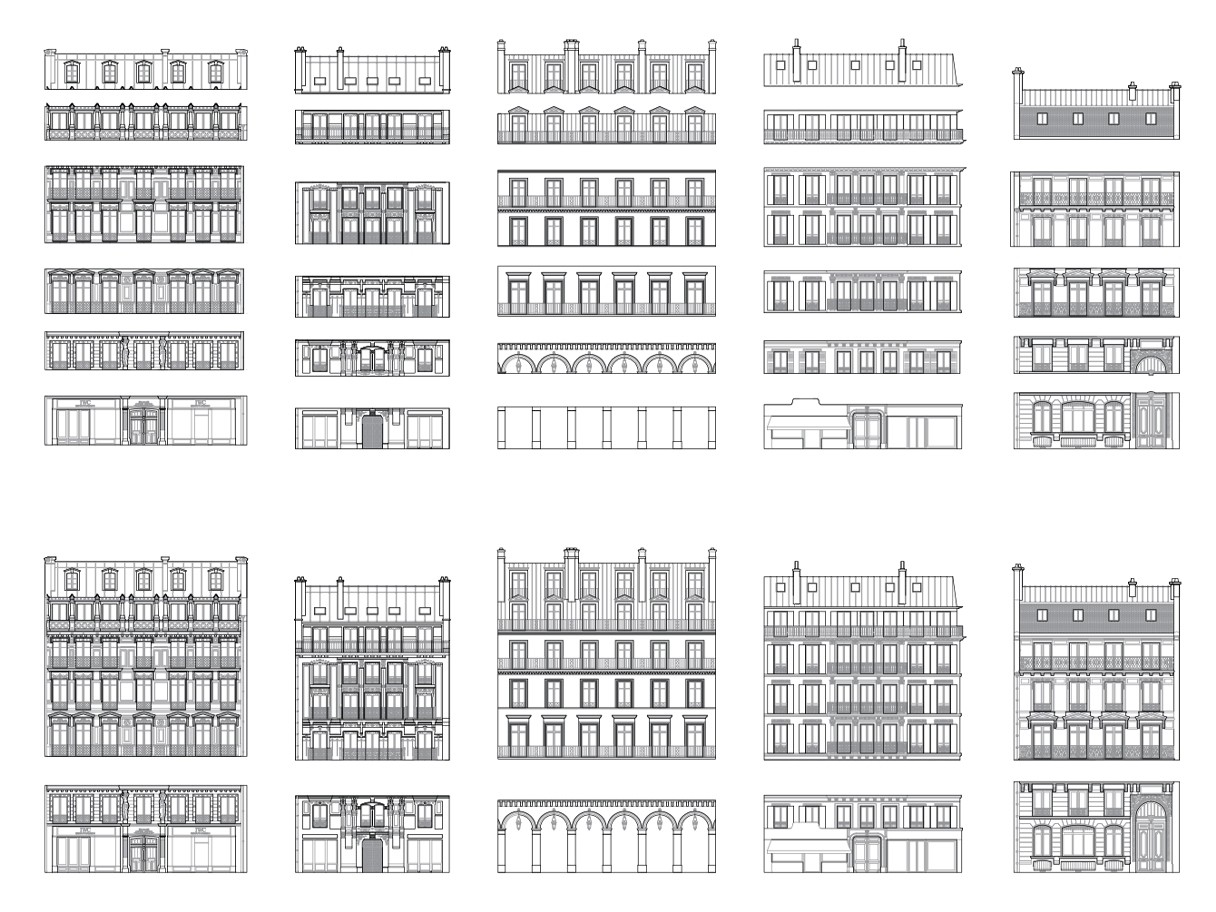 Over time, buildings often undergo major transformations: the size of apartments is reduced, the number of condominium lots increases, some change their use. © LAN - Umberto Napolitano et Benoit Jallon / FBC - Franck Boutté
Over time, buildings often undergo major transformations: the size of apartments is reduced, the number of condominium lots increases, some change their use. © LAN - Umberto Napolitano et Benoit Jallon / FBC - Franck Boutté
A connected city
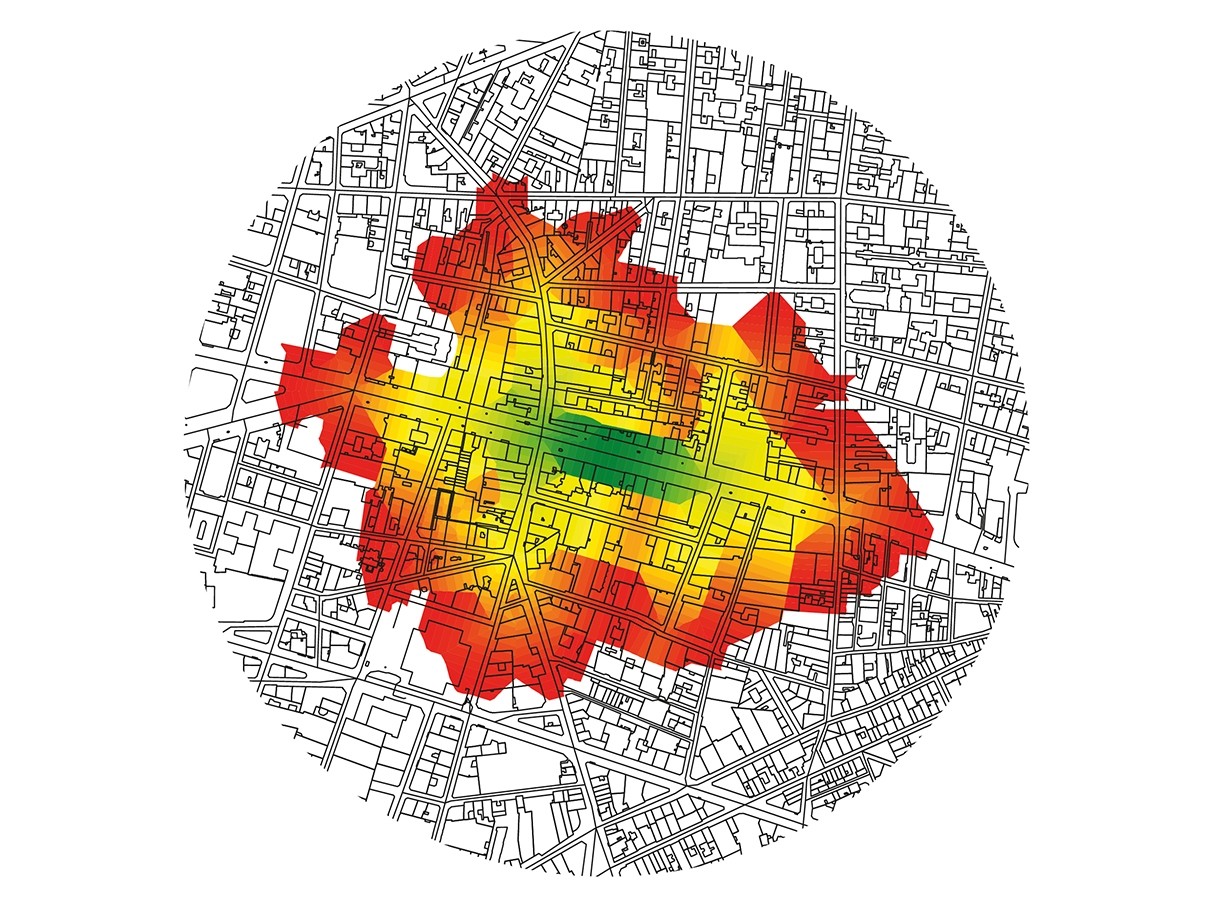 Plan. Accessibility diagram. Paris, Opera district. © LAN - Umberto Napolitano et Benoit Jallon / FBC - Franck Boutté
Plan. Accessibility diagram. Paris, Opera district. © LAN - Umberto Napolitano et Benoit Jallon / FBC - Franck Boutté
A legible city with a strong identity
A sober city
A shared city
An intense city
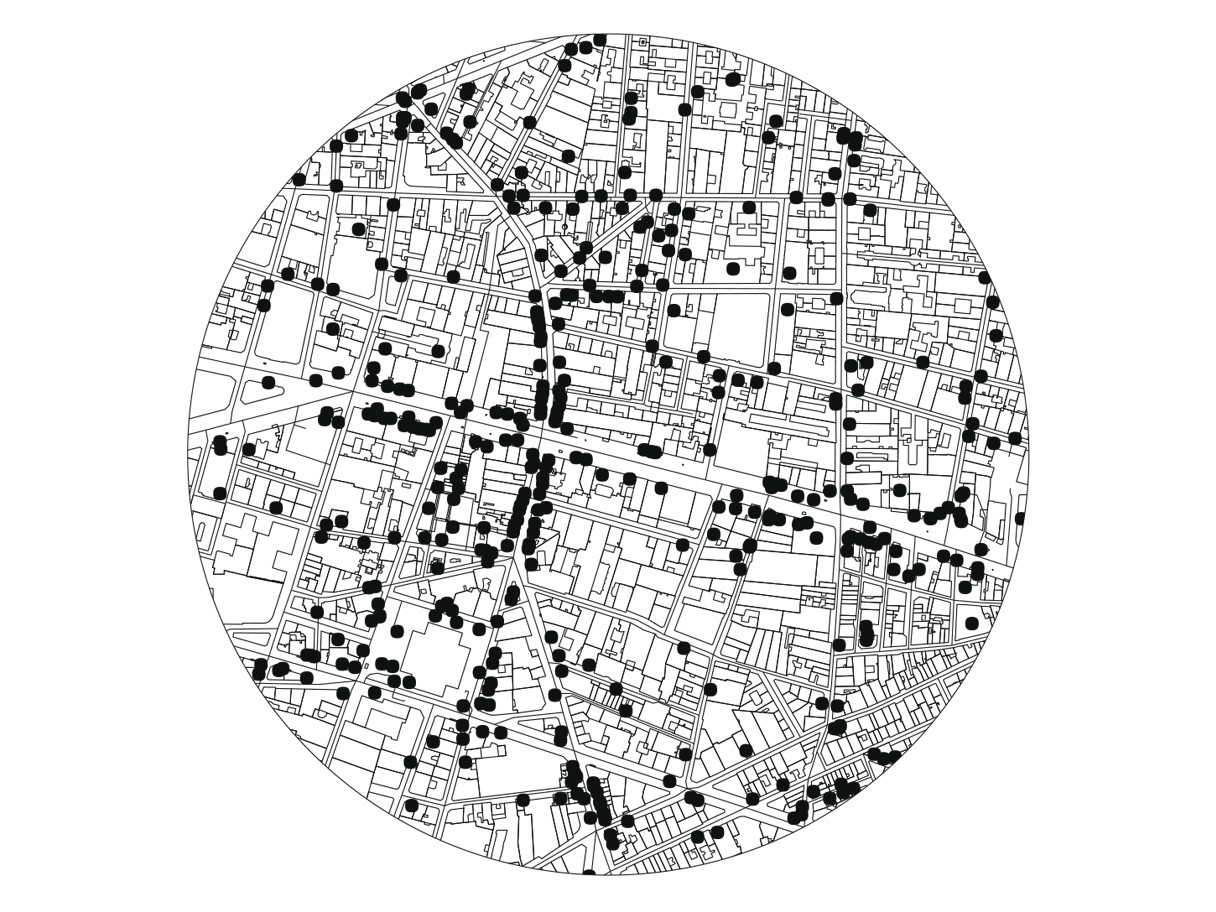 Plan. Number of services within 400m walking distance: 175. Paris, Opera district. © LAN - Umberto Napolitano et Benoit Jallon / FBC - Franck Boutté
Plan. Number of services within 400m walking distance: 175. Paris, Opera district. © LAN - Umberto Napolitano et Benoit Jallon / FBC - Franck Boutté
An attractive city
A diverse city
Haussmann’s Paris : a model city ?

At each level and in terms of each component, the urban fabric of Haussmann’s Paris expresses a set of characteristics that guarantee several fundamental forms of equilibrium: between density and viability, permanence and resilience, sobriety and diversity, connectivity of long and short distances, identity and universality, intensity and a welcoming urban spirit, and between attractiveness and inclusiveness..

In his own way, Haussmann himself rendered homage to the people to whom we owe this heritage : "I shall forever be obliged to repeat the truth about the majestic boulevards I built across this city, which has become unrivalled in our entire universe, as well as the other large prodigious works that have made it so beautiful and for which I receive credit, because I was able to complete most of them, despite all opposition, jealousy – did I just say that? – and so many profound betrayals. I must nevertheless recall that the idea for this unparalleled initiative first came from Emperor Napoleon III, who brought me from Bordeaux to Paris, who used me as his tried and tested agent, as a trusted instrument, unreservedly devoted to the fulfillment of his grand ambitions. Later on, I in turn also brought Mssrs. Alphand, Belgrand, and many other less well known people from their respective provinces to stand in for me, each in his sphere[3]."
In the book « Paris Haussmann. Modèle de ville » published by the Pavillon de l'Arsenal in 2017.
1. “Cities of Opportunity 7,” September 7th, 2016, a yearly ranking by the firm PwC on the basis of a range of thirty cities worldwide analyzed according to ten indicators and sixty-seven variables that measure everything from the social to the economic health of the leading cities in terms of commerce, finance, and culture.
2. APUR, “Movements in European Cities,” January 2004.
3. Memoirs of Baron Haussmann [1890-1893], 2 volumes, Paris, Guy Durier éditeur, 1979.
LAN, Benoit Jallon and Umberto Napolitano
LAN (Local Architecture Network) was created by Benoit Jallon and Umberto Napolitano in 2002, with the idea of exploring architecture as an area of activity at the intersection of several disciplines. This attitude, which has now become a methodology, allows the agency to explore new territories in search of a vision involving social, urban, ecological and functional issues. The firm’s projects reflect this spirit of openness and cover a wide range of scales and programs : the Maillon Theatre (Équerre d'argent 2020), the Euravenir Tower (nominated for the Mies van der Rohe Award 2015 and Prix Soufaché of the Academy of Architecture), the experimental housing in Bègles (Venice Biennale 2016), the student residence on Rue Pajol in Paris (first national BigMat prize), the EDF Archive Centre (Leaf Awards 2011), the Neue Hamburger Terrassen (International Architecture Awards in 2014) are some of the iconic operations that the office has produced over the last two decades. LAN is currently working on projects in Europe (France, Belgium, Germany and Slovenia) and is expanding internationally through experiences in the Middle East and Asia.
Franck Boutté
Franck Boutté, architect-engineer, founded FBC 15 years ago, a creative engineering and environmental co-design workshop made up of 35 complementary profiles, engineers, technical experts, sustainable development consultants and designer-architects, who work on a daily basis with real estate and regional players.





