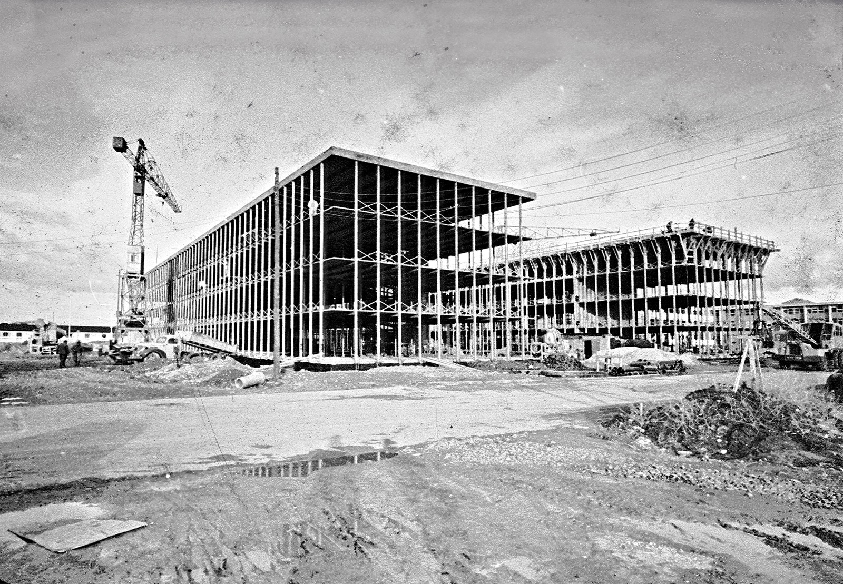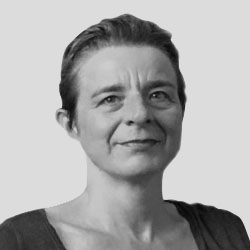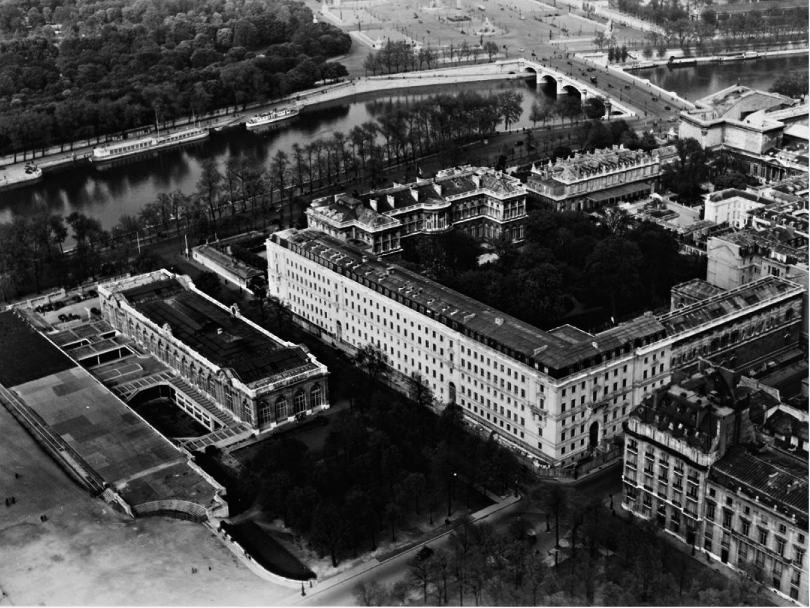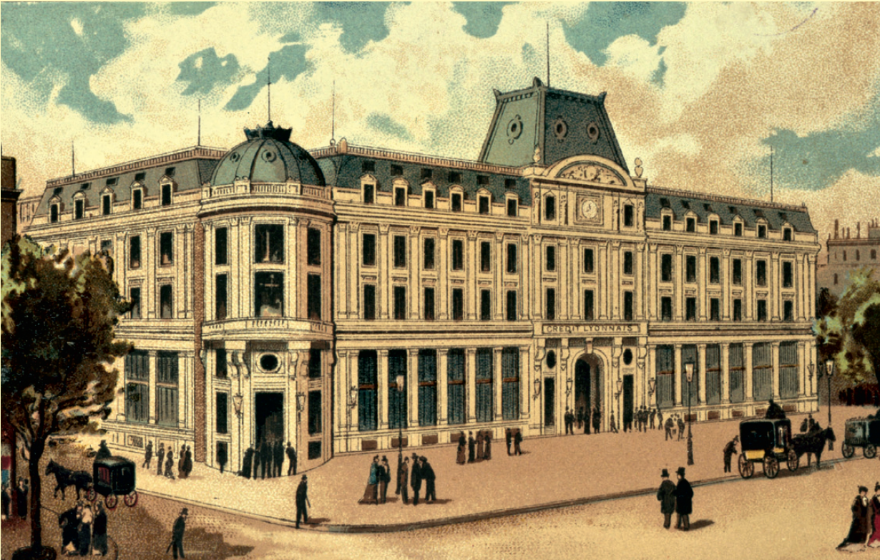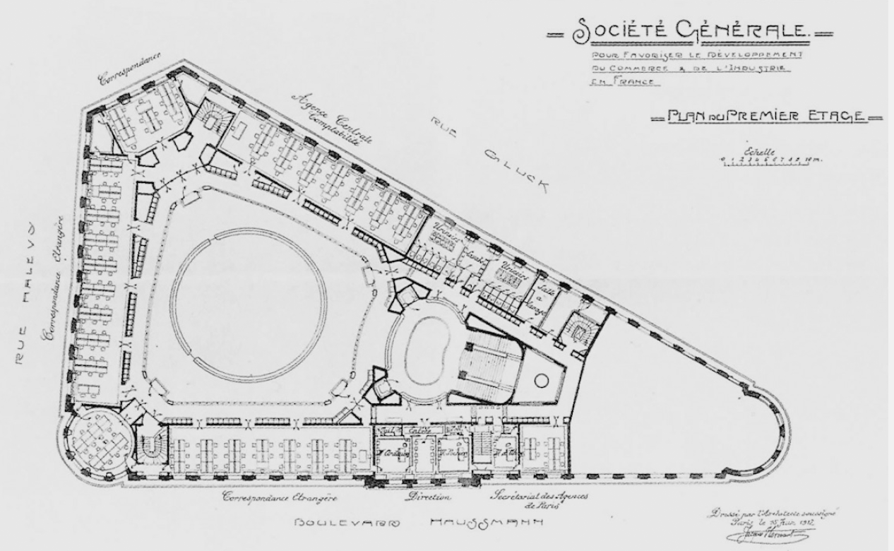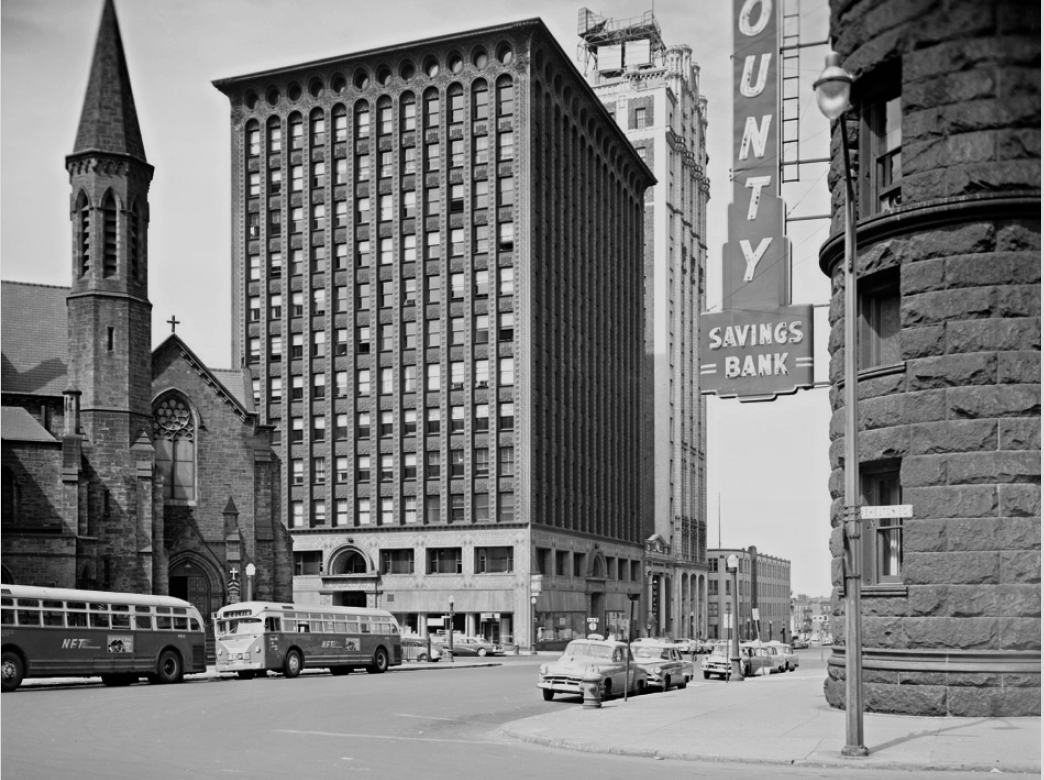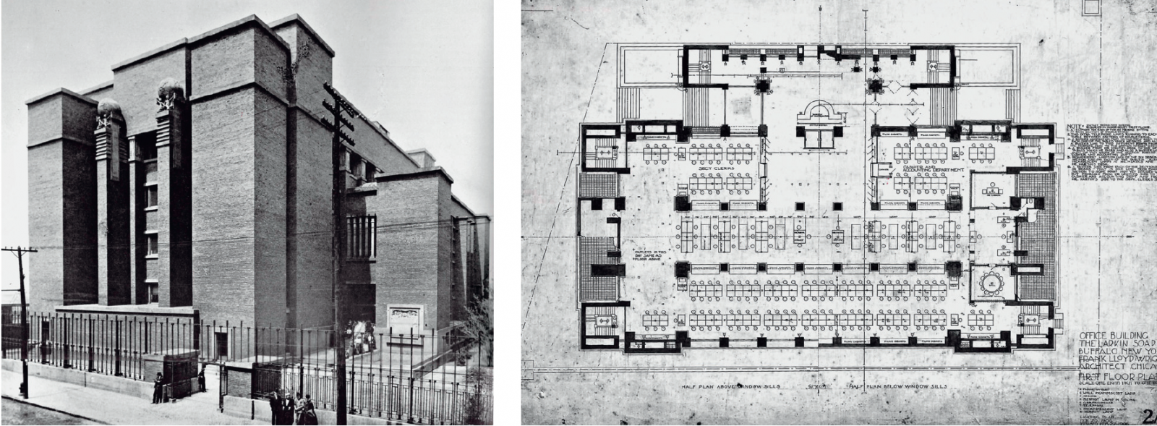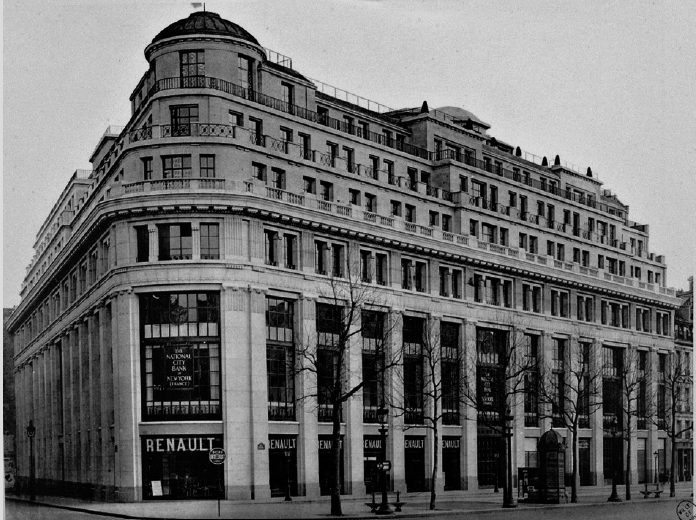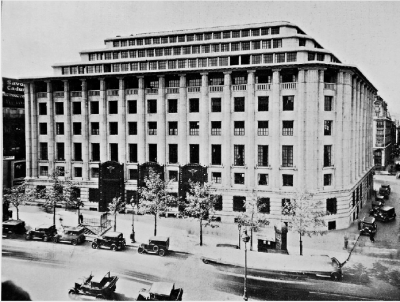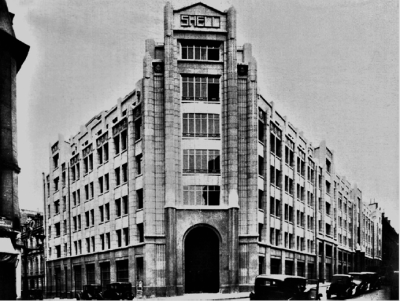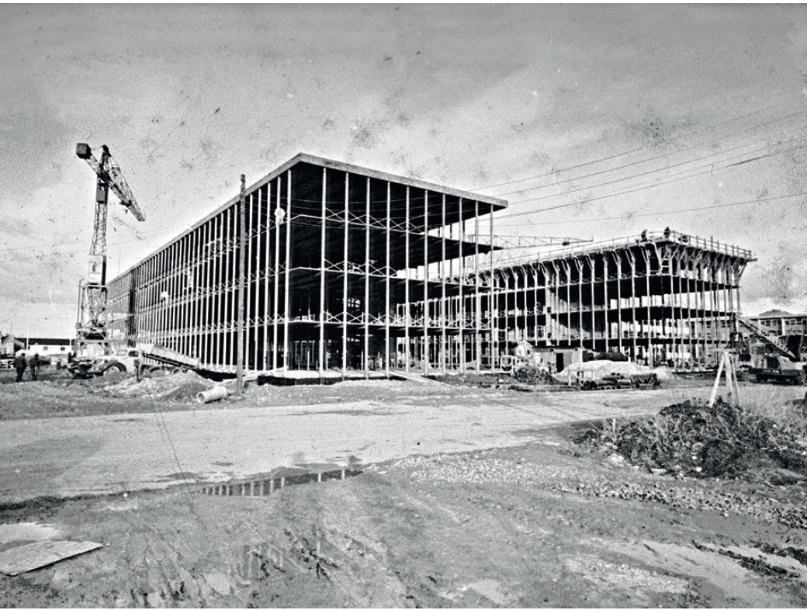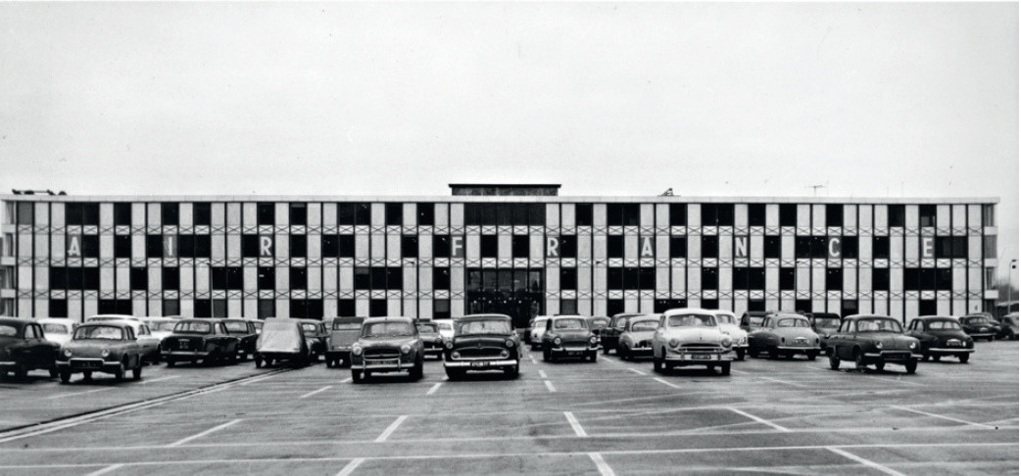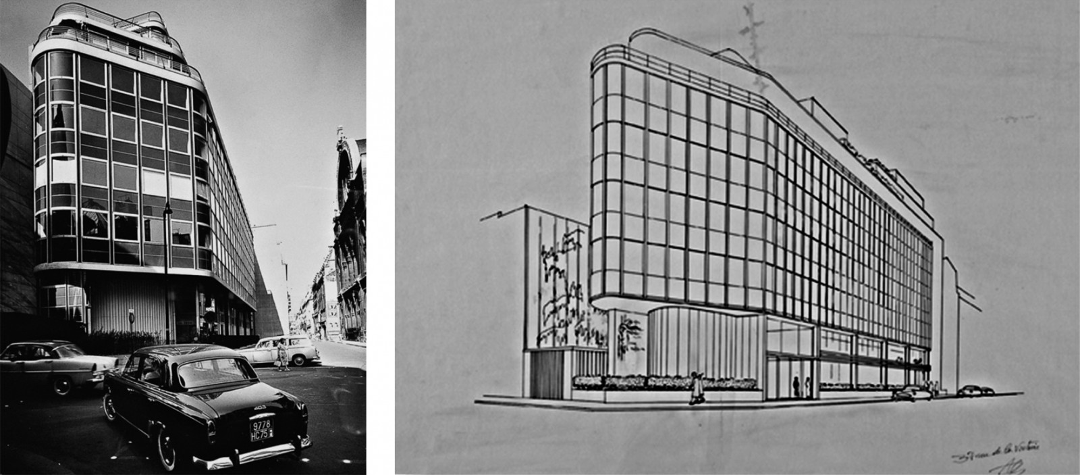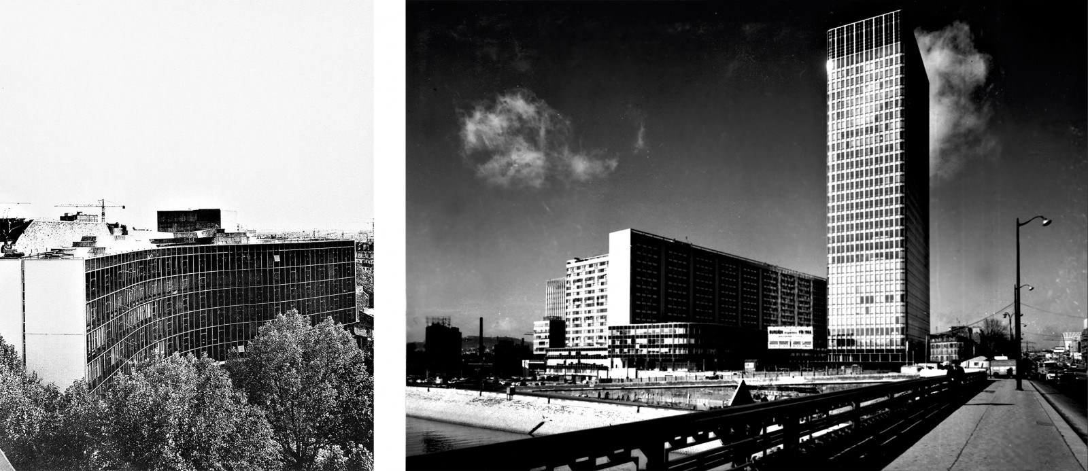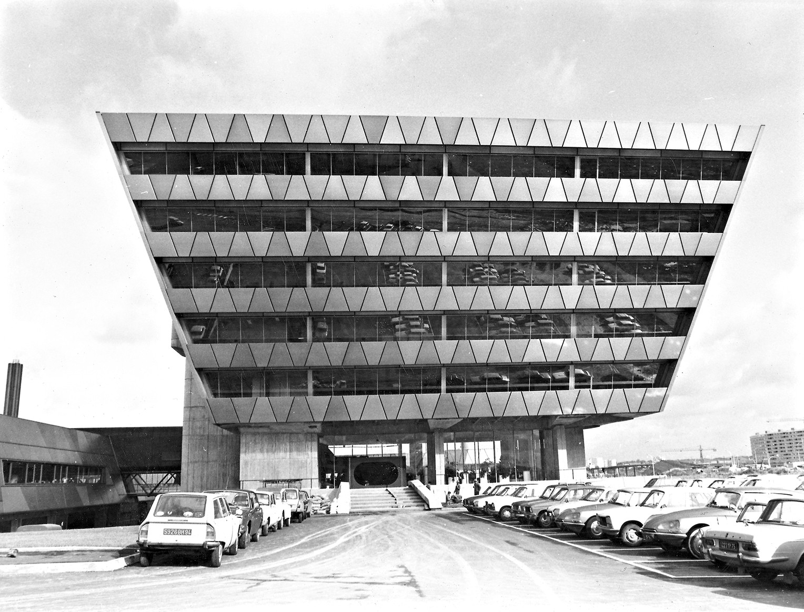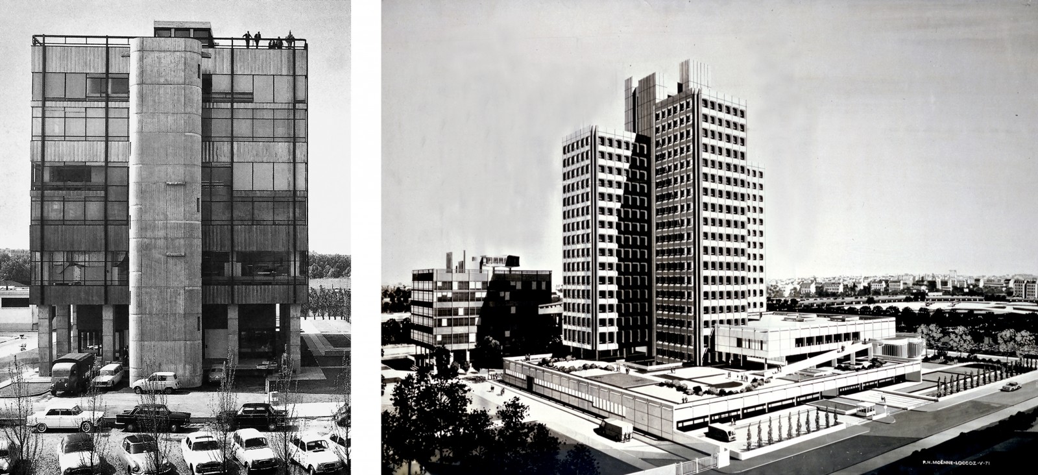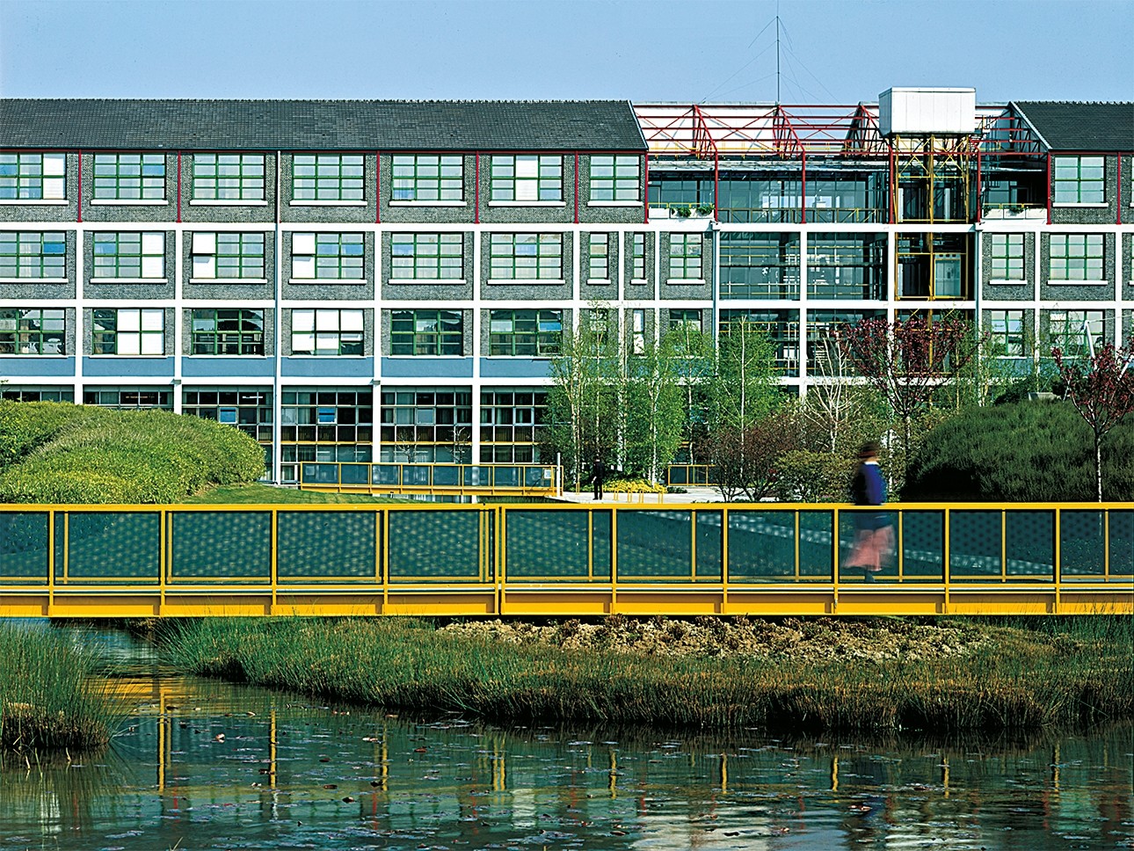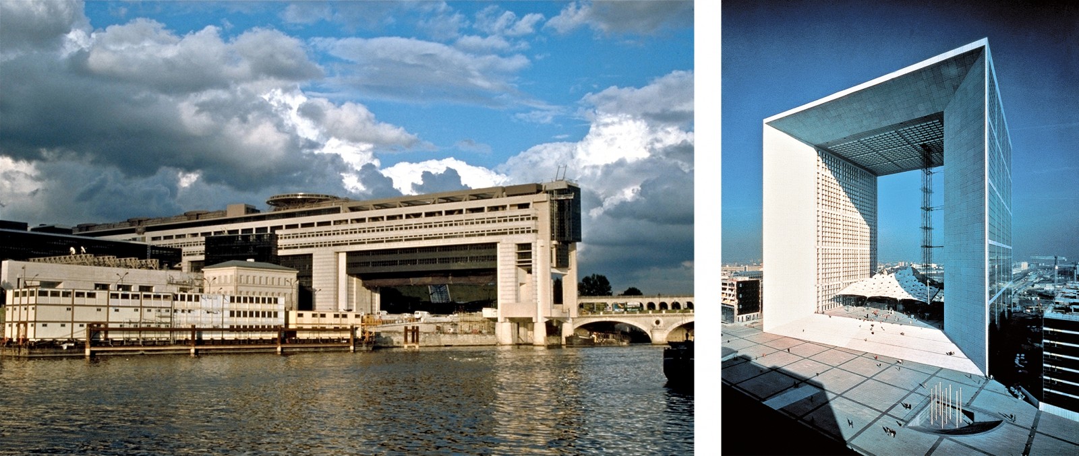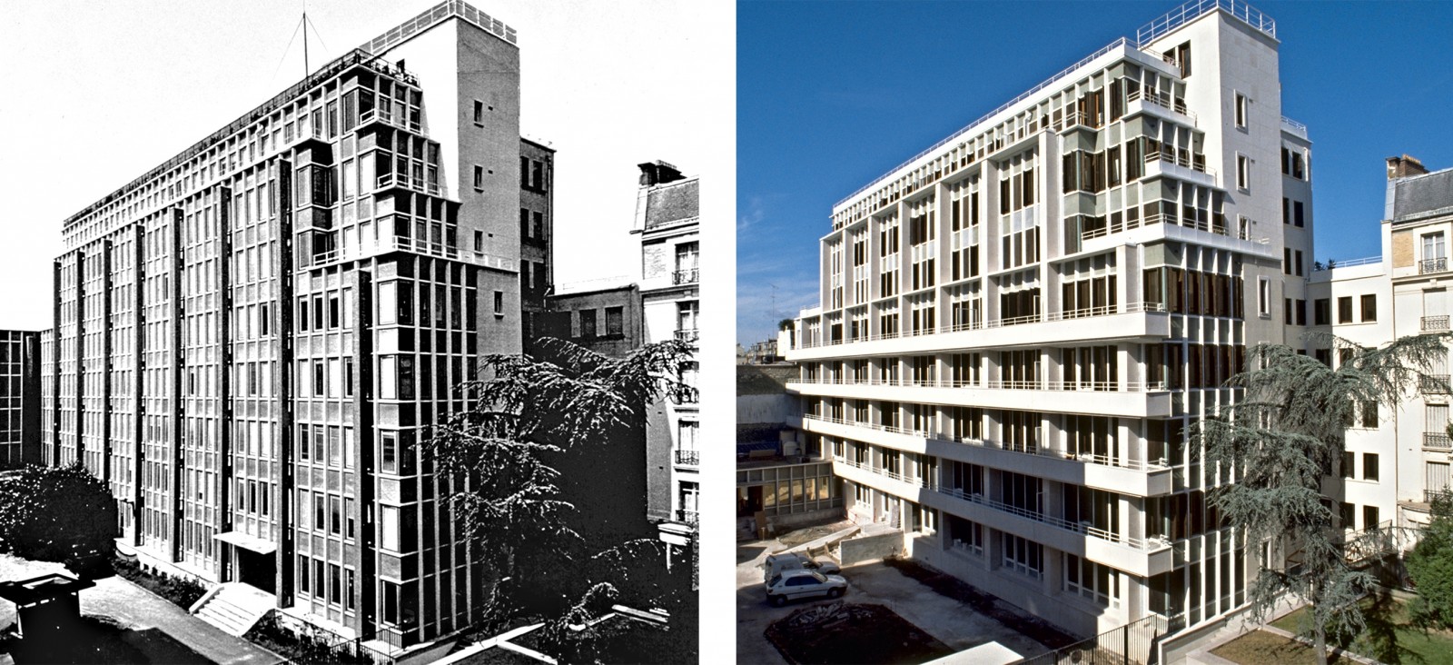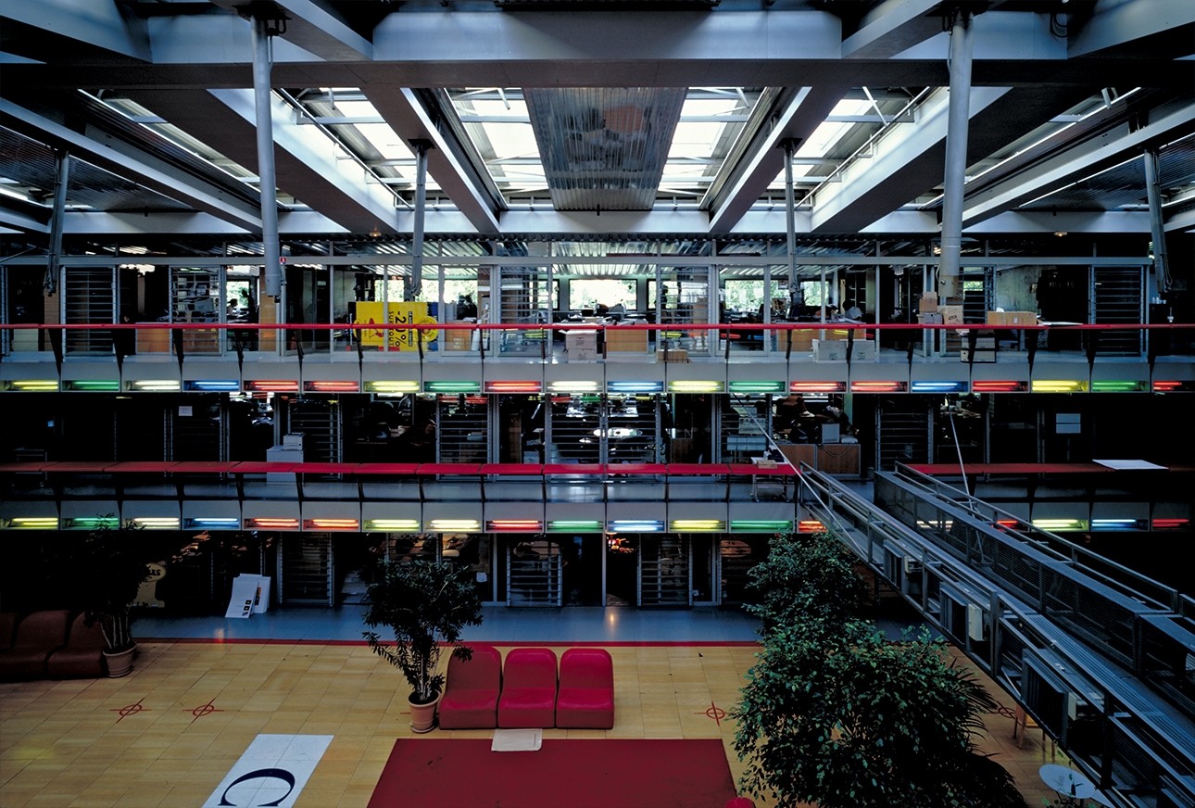1. Or town houses... See Natacha Coquery “Patrimoine privé, patrimoine public: la reconversion de l’hôtel aristocratique parisien en bureaux au XVIIIe siècle”, in Daniel J. Grange and Dominique Poulot (ed.), L’Esprit des lieux. Le patrimoine et la cité, Grenoble: Presses Universitaires de Grenoble, 1997 p. 377–90.
2. Natacha Coquery,“De l’hôtel aristocratique aux ministères: habitat, mouvement, espace à Paris au XVIIIe siècle”, doctoral thesis, Université Paris 1, January 1995.
3. Described in minute detail by Honoré de Balzac in La Comédie humaine, vol. VII: Études de mœurs: Scènes de la vie parisienne [1844], Paris: Gallimard, “Bibliothèque de la Pléiade”, 1977, p. 954–56. Let us note that, in that same decade, Herman Melville would describe the repetitive task of a Wall Street office copyist in Bartleby, the Scrivener. In Herman Melville, Bartleby, the Scrivener: A Story of Wall Street, New York: Putnam’s Magazine,1853.
5. See Bernard Marrey, “Banques et bureaux”, in Le Fer à Paris. Architectures, Paris: Pavillon de l’Arsenal, Picard, 1989, p. 64–65.
6. This term, referring to the practice of maintaining façades while gutting the interior of residential buildings being transformed into office buildings, would find widespread usage in the 1990s.
7. Louis Sullivan, The Tall Office Building Artistically Considered, first published in Lippincott’s Magazine, n°. 57, March 1896, p. 403–09.
8. Ibid.
9. Julien Guadet, Éléments et théorie de l’architecture, vol. III, Paris: Aulanier, 1901.
10. On this subject, see Jacques Lucan, Composition, Non-composition – Architecture and Theory in the Nineteenth and Twentieth Centuries, Lausanne: EPFL Press, 2012.
11. Julien Guadet, Éléments et théorie..., op. cit., p. 398.
12. See Soline Nivet,“Formes habitables”, in Olivier Namias and Ingrid Taillandier (ed.), L’Invention de la tour européenne, Paris: Pavillon de l’Arsenal, Picard, 2009, p. 205.
13. Le Corbusier, Urbanisme, Paris: Crès, 1925; new edition, Paris: Vincent, Fréal et Cie, 1966, p. 177
14. Louis Sullivan, The Tall Office Building..., op. cit.
15. L’Architecture d’Aujourd’hui,n°. 3, April 1932.
16. “[...] a chimney, windows, knick-knacks, paintings on the wall...”, in ibid.
17. Idem.18. Idem.
19. Idem.
20. Idem.
21. See Éric Lapierre, Guide d’architecture, Paris 1900–2008, Paris: Pavillon de l’Arsenal, 2008.
22. L’Architecture d’Aujourd’hui, n°. 8, September 1933, p. 64.
23. René-A. Coulon and Paul Genes,“L’architecture des ensembles administratifs”, L’Architecture d’Aujourd’hui, n° . 82, February-March 1959.
24. Idem.
25. Idem.
26. “Tout était prétexte à recherches, entretien avec Jean Balladur”,Le Moniteur Architecture n° AMC, n . 32-33, June-July1992.
27. Raymond Lopez, “USA. La leçon de Mies van der Rohe”, L’Architecture d’Aujourd’hui, no. 70, January 1957.
28.Ibid.
29. Le Corbusier, “Besoins types, meubles types“, , in L’Art décoratif aujourd’hui, Paris: Crès, 1925.
30.“Tout était prétexte à recherches, entretien avec Jean Balladur“, art. cit.
31. Raymond Lopez, « USA. La leçon de Mies van der Rohe », art. cit.
32. « À l’échelle de l’urbanisme », in René-A. Coulon et Paul Genes, « L’architecture des ensembles administratifs », art. cit.
33. See Olivier Namias, “Essor de l’urbanisme vertical à Paris, 1945–1976”, in Olivier Namias and Ingrid Taillandier (ed.), L’Invention de la tour européenne, op. cit. For details of the debate over height regulations in Paris, see Jean Castex and Rémi Rouyer, Les Tours à Paris, bilan et prospectives, Paris: Apur, 2003.
34. “Étude et aménagement des bureaux-paysages”, L’Architecture d’Aujourd’hui, no. 165, January 1973.
35. The rise of “space planners” in the United States is also related to a project management model finding ever increasing acceptance in France today. Produced by promoters and financed by investors, office buildings are no longer “ordered” by the companies that occupy them. Instead, they call upon space planners to adapt a building’s neutral spaces (or “blank offices”) to the specific needs of their organization.
36. This approach, which transferred urban elements – streets, squares, doorways – to building interiors, was in line with propositions developed in 1953 by the Team X architects attempting to offset the morphological simplifications resulting from modern urbanism. It would be implemented in France at the beginning of the 1970s, but mostly for housing and school programs.
37. See L’Architecture d’Aujourd’hui, no. 165, January 1973.
38 “Architectures de bureaux, un bilan et des tendances”, Techniques & Architecture, no. 337, September 1981.
39. L’Empire du bureau : 1900-2000, musée des Arts décoratifs, Paris, Berger-Levrault, 1984.
40. Lieux ? de travail, Galerie du CCI, Centre Pompidou, Paris, éditions du Centre Pompidou, 1986.
41. Pan Bureau, 1985 et 1988, Ministère de l’Équipement, du Logement, de l’Aménagement du Territoire et des Transports.
42. Colloquim 27–28 November 1985, resulting from seven research missions: evolution of work, computer science, materials, communications, biotechnology, cultural resources, consumption.
43. Twenty years later, the same agencies, respectively, would be called upon to install the head office of Virgin-EMI in the former RATP bus depot (118–124 Rue du Mont-Cenis, Paris, 2005) and that of the BNP-Paribas in a one-time flour mill (Pantin, 2009).
44. See Jacques Bonnet, “L’évolution du marché des bureaux en France et à l’étranger”, Géocarrefour, vol. 78/4, 2003, on line 21 August 2007 (http:// geocarrefour.revues.org/335).
45. See Philippe Dehan, “Transformer des bureaux en logements”, AMC, no. 66, November 1995.
46. Jacques Darmon, Rapport du groupe de travail sur l’avenir du parc de bureaux vacants, report to the Minister of Housing, Paris: Ministère du Logement, 1994.
47. On this subject, see “Façades et façadisme, entretien avec François Loyer”, Architecture Intérieure Créé, no. 289, 1999; Francis Rambert, “Façades ou façadisme?”, d’Architectures, no. 91, March 1999.
48. See Florentin Collomp, “La vie quotidienne des sans-bureau-fixe”, L’Expansion, 22 February 1996.




