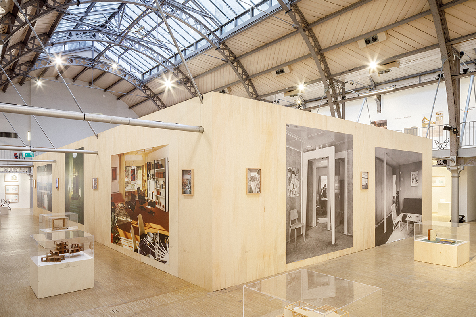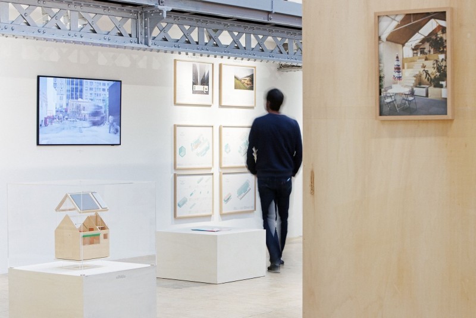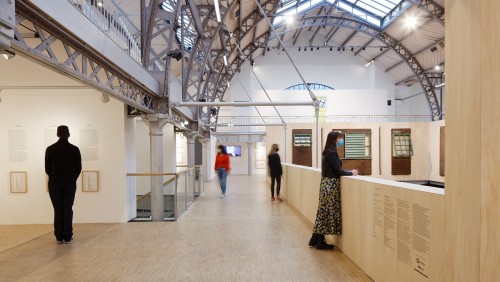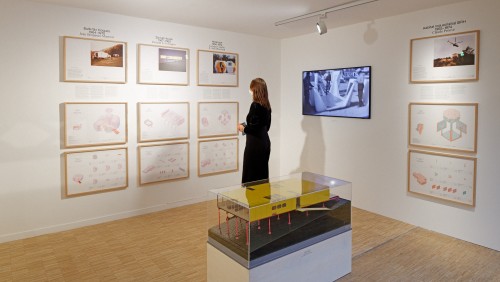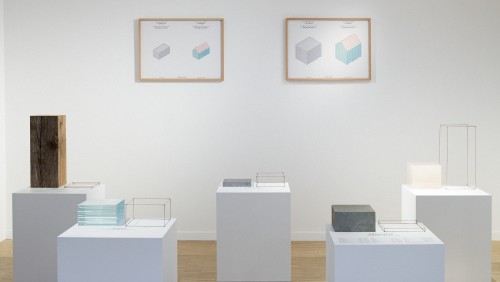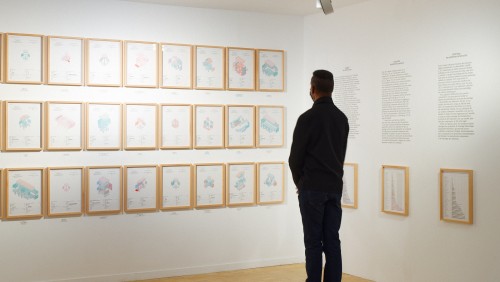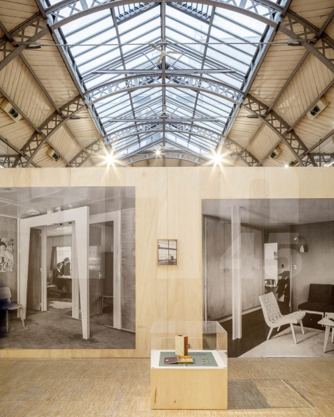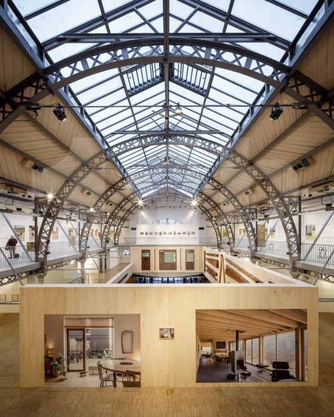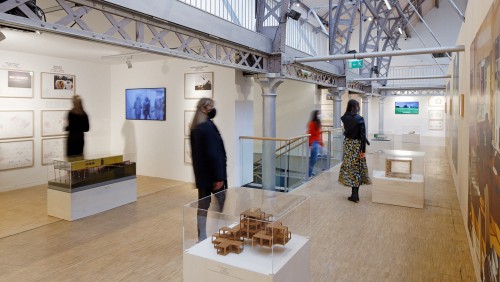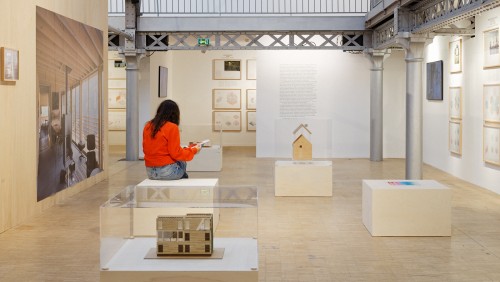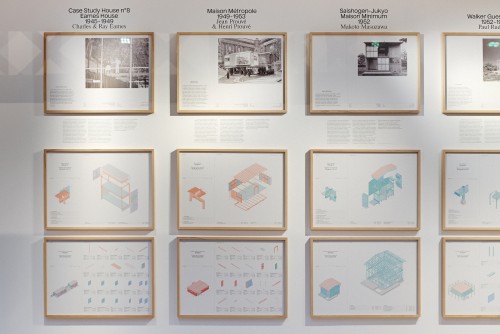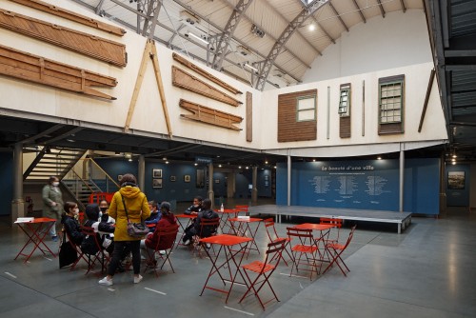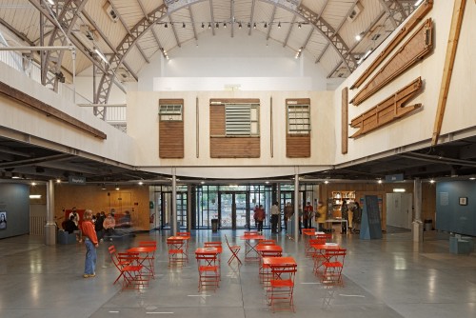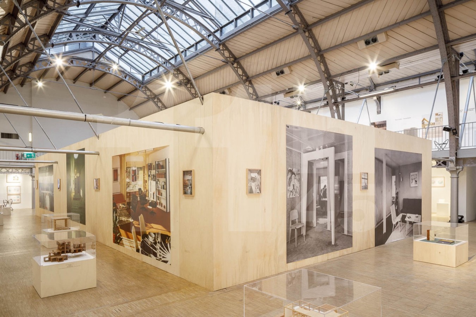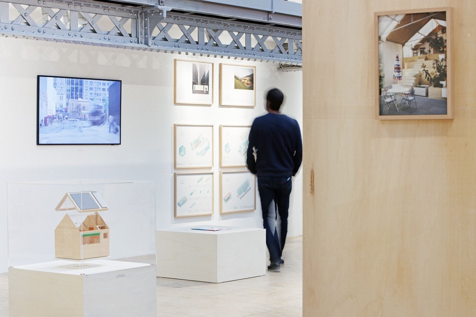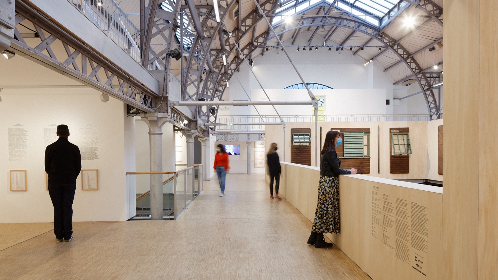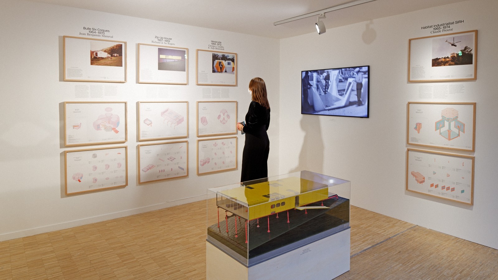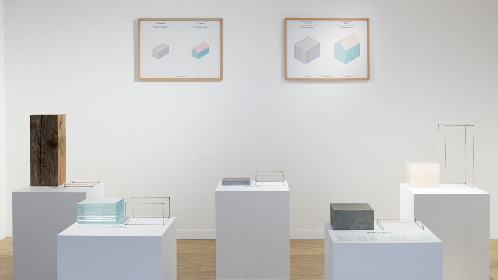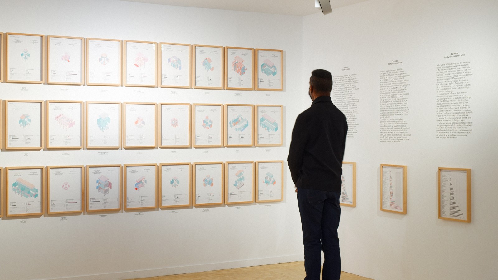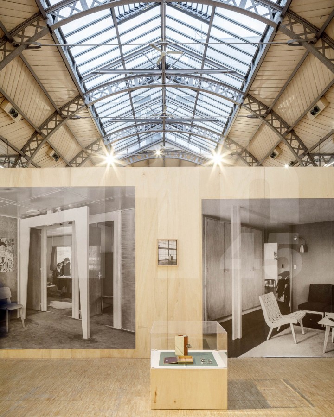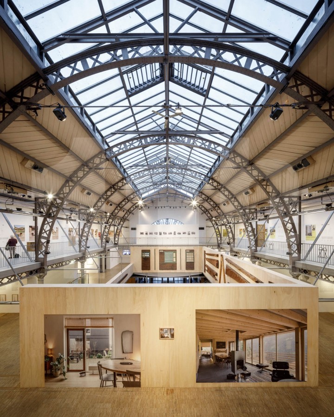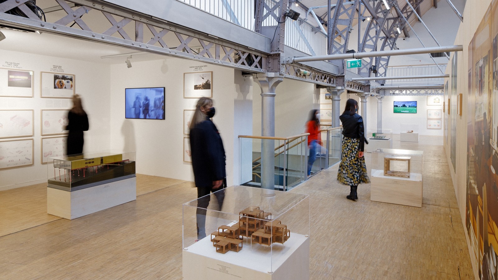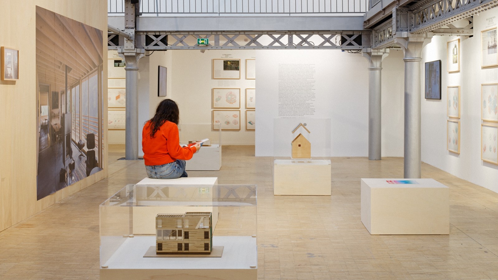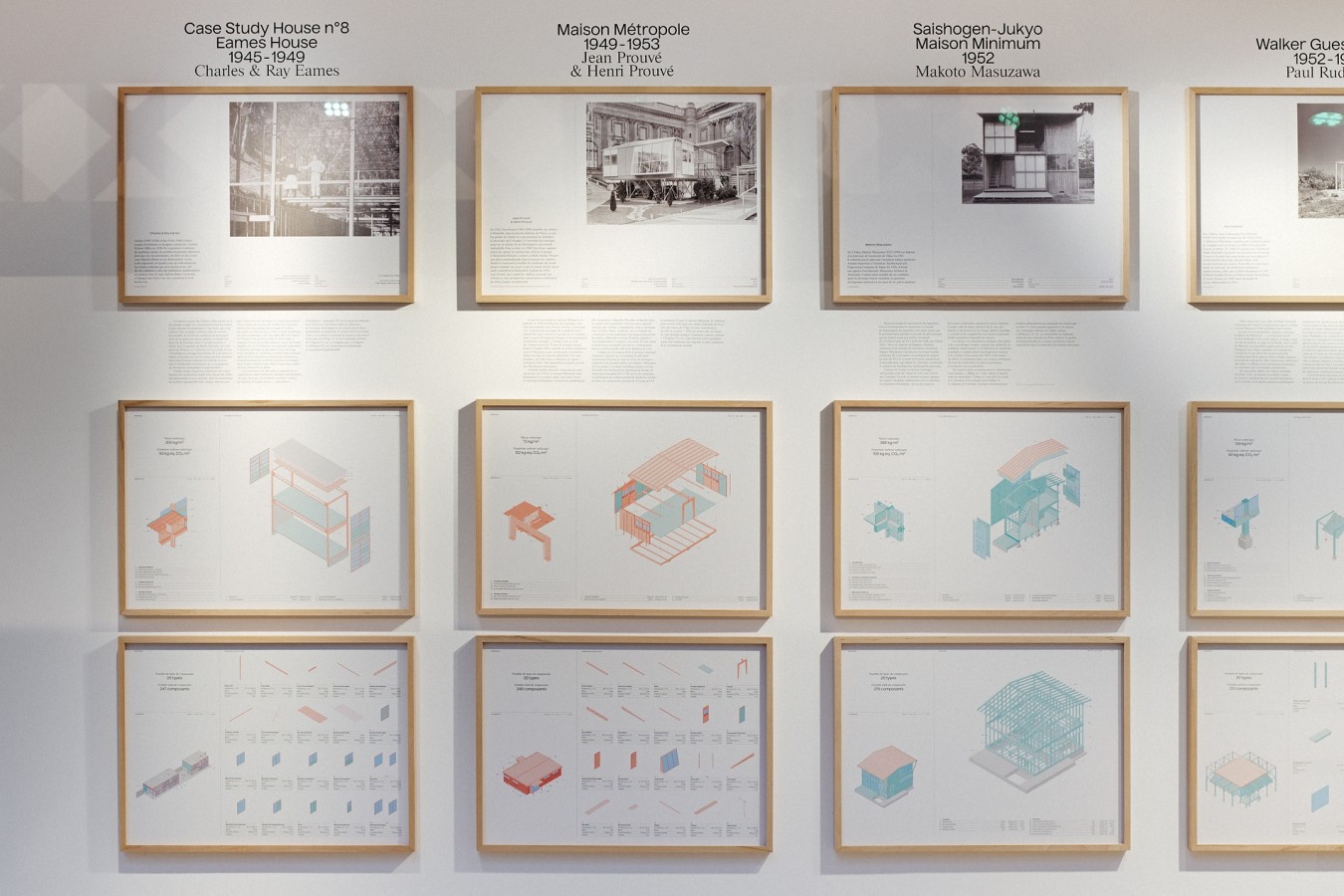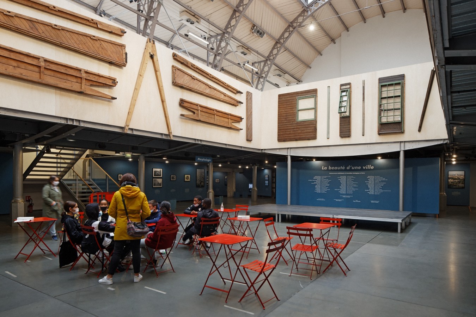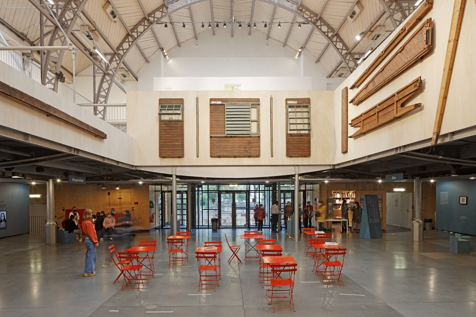The pursuit of lightness isn’t a new one. The ambition of lowering the amount of material used in construction started one century ago in the context of a shortage of housing and materials. With the urgency to build more homes and the requirement to use fewer resources, a number of pioneers are inventing alternative architecture approaches. They are Richard Buckminster Fuller, Charlotte Perriand, Pierre Jeanneret, Albert Frey, Lawrence Kocher, Walter Gropius, Konrad Wachsmann, Jean Prouvé, Charles and Ray Eames, Makoto Masuzawa, Jorn Utzon… The exhibition, “Housing Footprint”, analyzes thirty or so of these experimental constructions built between 1920 and 2020 that reflect the development of lightweight construction in industrialized countries.
This study conducted on thirty or so international projects reveals the potential and diversity of building systems that have been developed. It attests of the capacity of these architects to adapt to the techniques and expectations of their time. Each exploration is reread in its historical context through archives, films, and scale models that reflect approaches, techniques, and ways of inhabiting a home. Redesigned and decomposed following a protocol developed for this event by Philippe Rizzotti Architecte and the IBI laboratory of ETH Zürich, the corpus reveals correspondences and shared qualities. This inventory enables the quantifying of constructions, comparing of materials, analyzing of assemblies, and the classifying of all or part to bring about approaches that could be adapted in the future.
The exhibition is presented chronologically around the 8 × 8 BCC house, designed by Jean Prouvé and Pierre Jeanneret and on loan from Galerie Patrick Seguin—as the other architectures are benchmarked against its elements of the house.
For the first time, the analysis also offers the opportunity to review weight estimates, components, building systems, and their carbon footprint, in order to both compare them with one another and with conventional constructions. The results are compelling and systematically demonstrate the superiority of the lightweight architecture approach. The average weight per square meter of the houses showcased in the exhibition doesn’t exceed 300 kg/m2. Conversely, the detached houses of today easily top 1,200 kg/m2. Their average corrected carbon footprint is estimated at 282 kg CO2.eq/m2, while the goal set by the new regulations in force is 640 kg CO2.eq/m2 with the ambition of limiting it to 415 CO2.eq/m2 after 2031.
Buildings must now be made to use fewer resources and to better address the negative externalities generated by their construction. Making them lighter opens a remarkable variety of applications that are quickly deployable, consolidated by a shared history that is also benchmarked and now analyzed. The quest for lightness appears all the more crucial in that simply transforming the production process could instantly translate into a 50% cut in emissions for new constructions. In addition, once inhabited, energy use is reduced compared with conventional housing, and potential material resources can be considered for future use.




