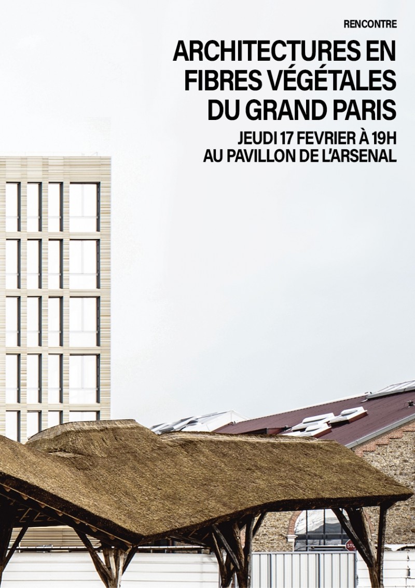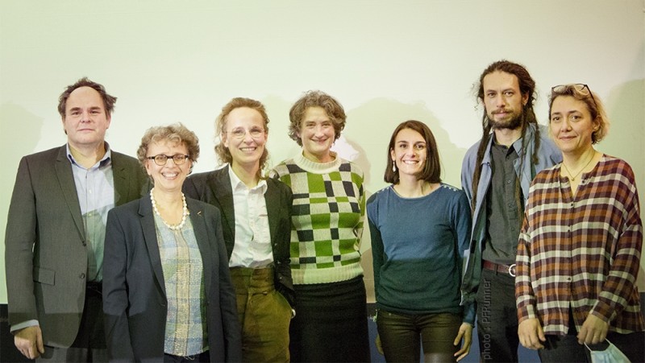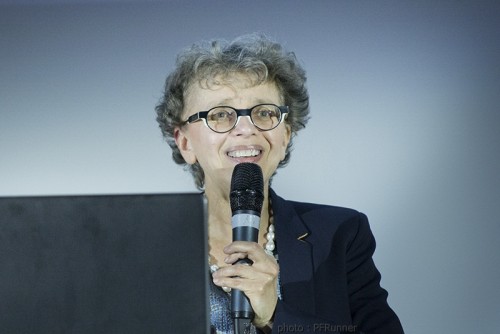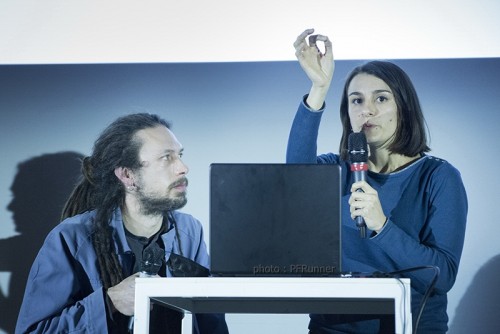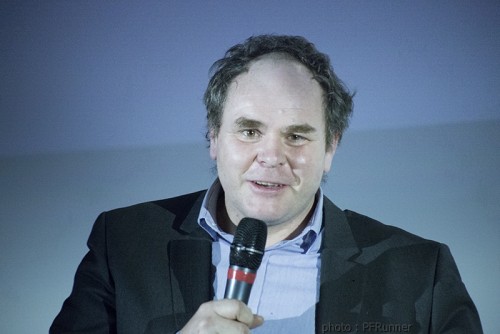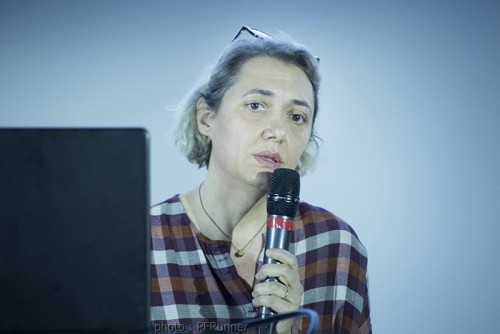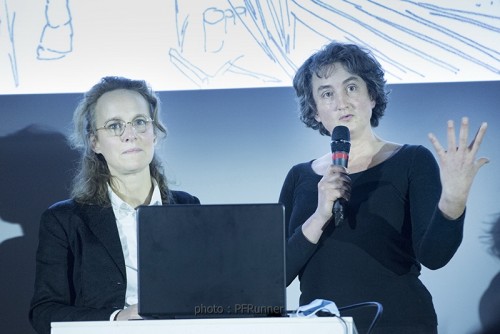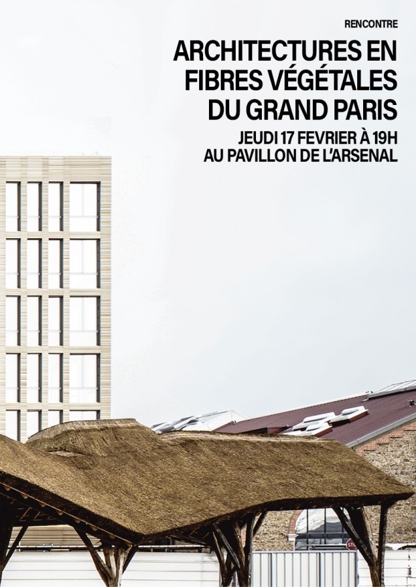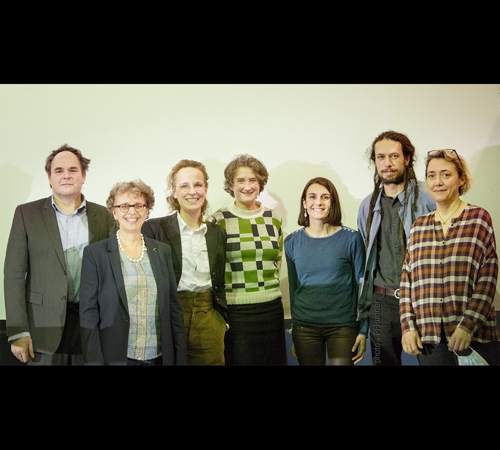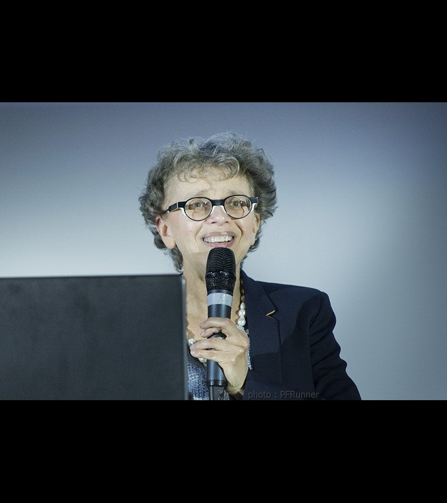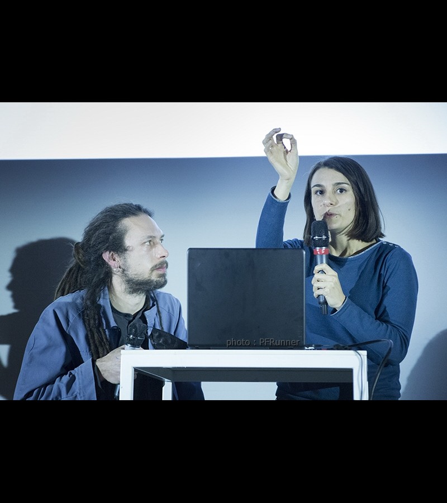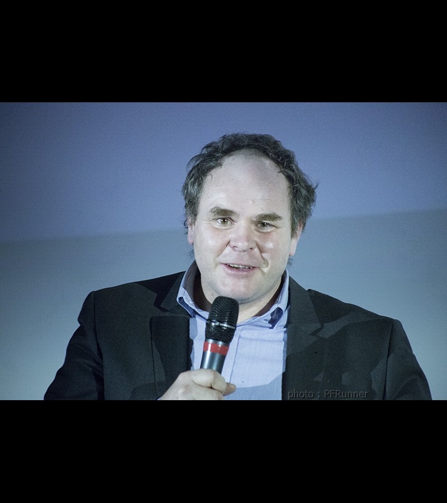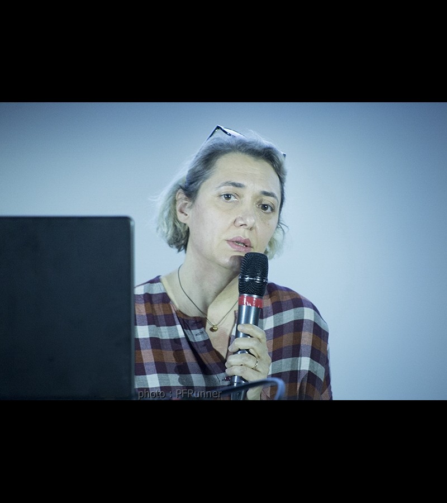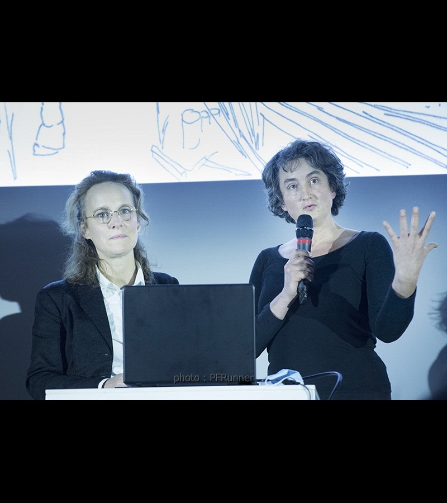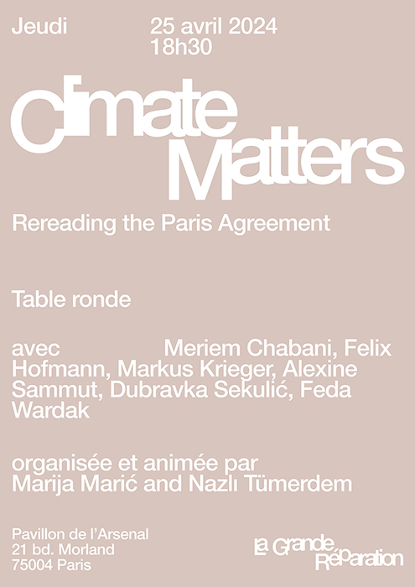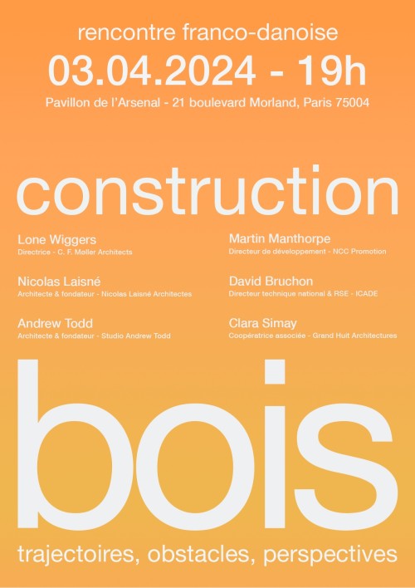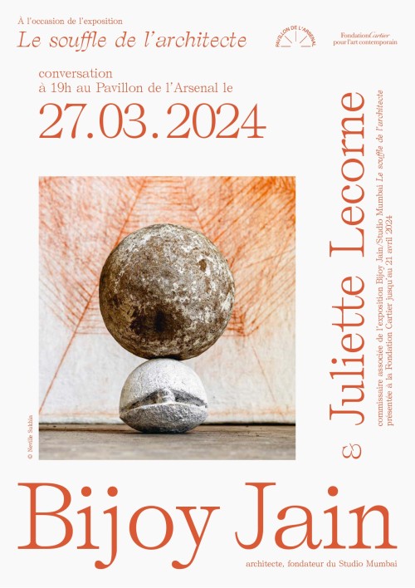Load-bearing or insulating straw, hemp concrete, thatched roofs ... Plant fibers are back in the metropolitan vocabulary. A few pioneering architects explore their potential: rapid growth, short supply chains, carbon storage, comfort of use ... Through projects carried out in Boulogne, Paris and Saint-Denis, they demonstrate that it is possible to build differently, relying on resources available in quantity just within reach and vernacular know-how without renouncing innovation. Organized within the framework of the exhibition "TerraFibra architectures", this meeting engages a renewed dialogue for both construction and renovation and testifies to the potential of local bio-sourced materials to respond to the climatic challenge and the necessary adaptation of building systems.
Meeting on four metropolitan projects with
Axel Adam & Camille Ricard, architects - Moonwalklocal
Chaume Urbain, Saint-Denis
Christine Desert, architect - North by Northwest
Laurent Mouly, engineer - LM Ingénieur
Building of 15 apartments, Boulogne-Billancourt
Emmanuel Pezrès, chief architect & Charlotte Picard, architect - City of Rosny-sous-bois
Centre de loisirs Jacques-Chirac, Rosny-sous-Bois
Clara Simay & Julia Turpin, architects - Grand Huit
La Ferme du Rail, Paris 19
8:30 pm - 9:30 pm
Nocturne, free visit of the exhibition TerraFibra architectures in presence of the invited architects.
Evening moderated by
Dominique Gauzin-Müller
Architect-researcher and co-curator of the exhibition TerraFibra architectures




