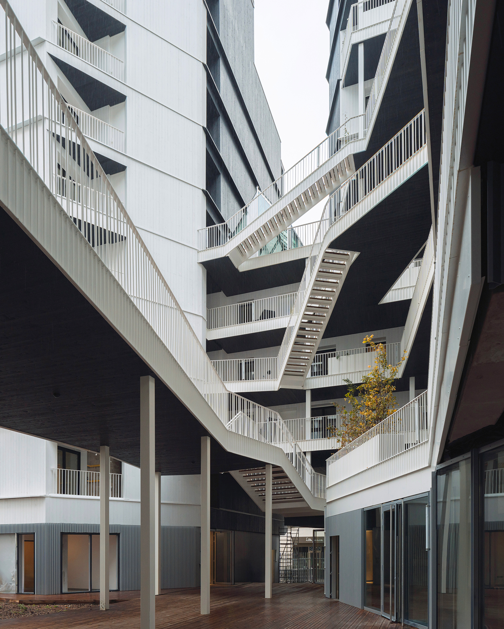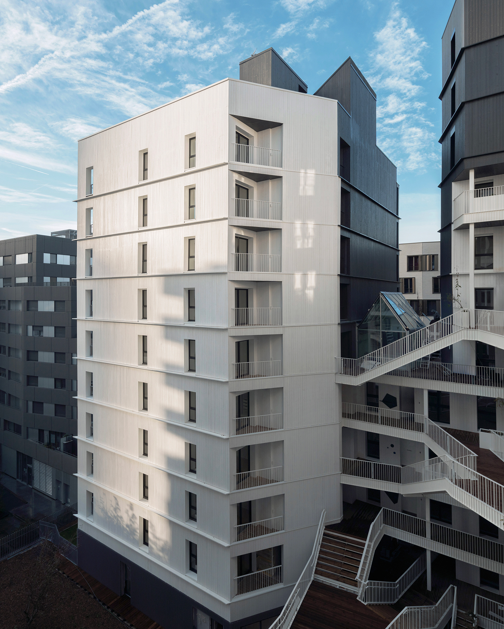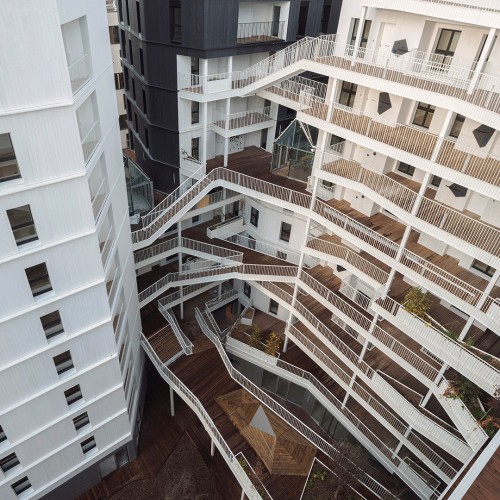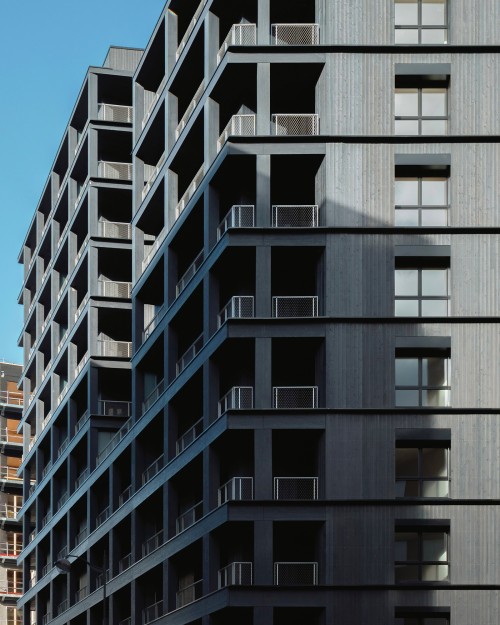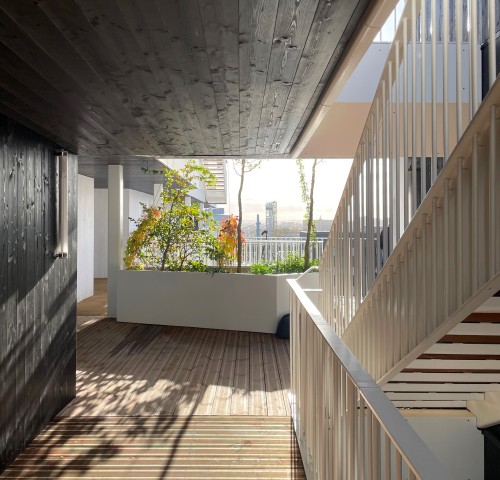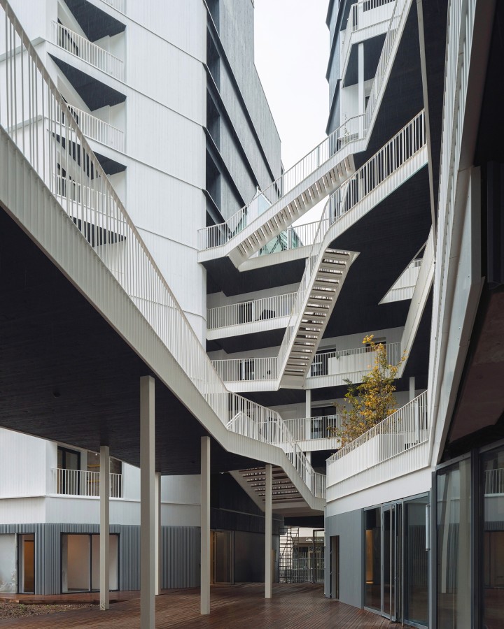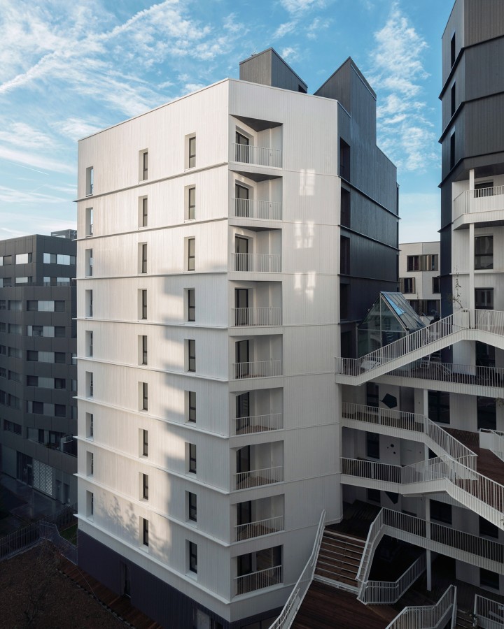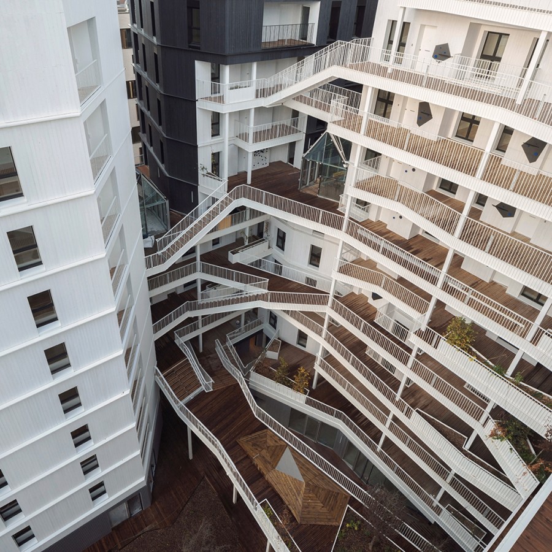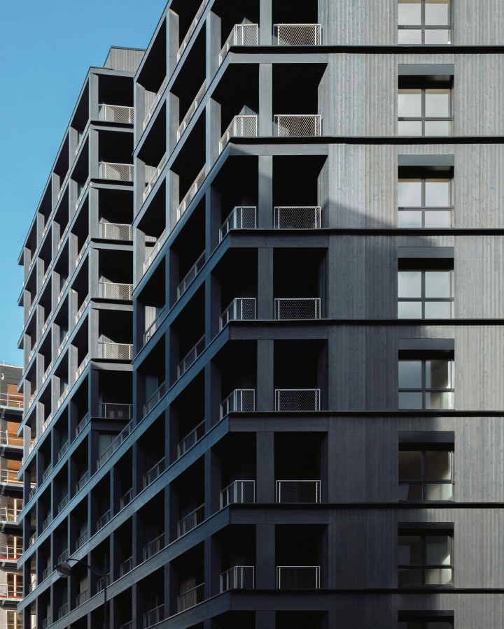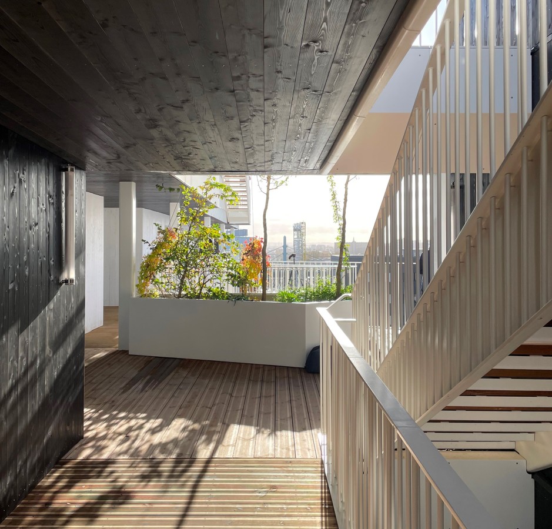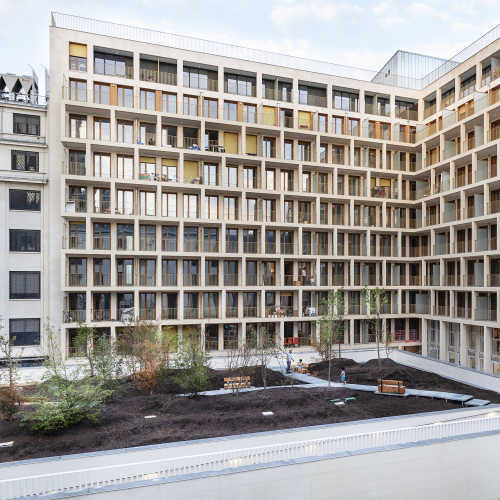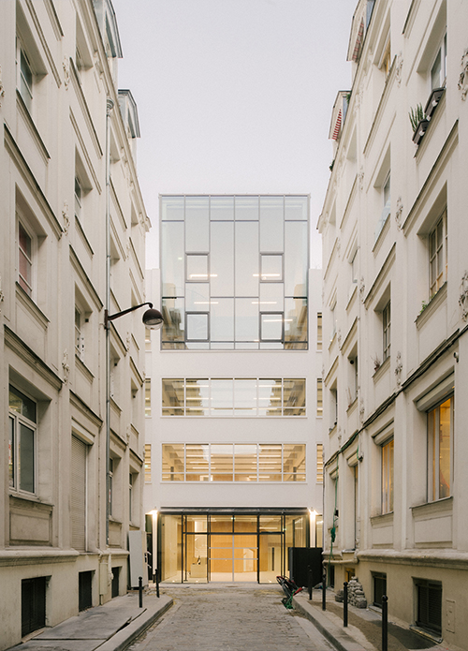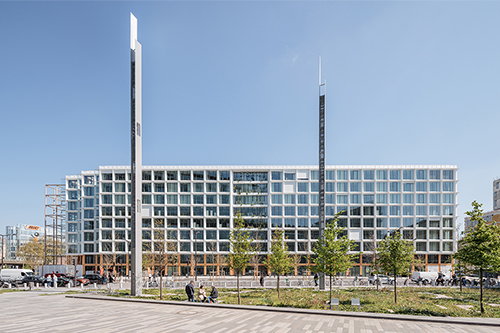"Nudge is a gentle method of inspiring the right decision. It encourages individuals to adopt behaviors that are better for themselves, society and the planet. The Nudge effects here are threefold: encouraging eco-responsible behavior on a daily basis, well-being through architectural innovations and home improvements, and community living and conviviality at the heart of the project.
This all-wood building of 133 apartments is set on a base of ethical and solidarity-based shops that extend into the heart of the block, in continuity with the three entrances from the public space. The dwellings are distributed by an outdoor walkway, originating from the heart of the block like the vertical plant landscape that punctuates the floors in large planters around the shared terraces. Small glass archetypes house a variety of attractive spaces, including a sports hall, DIY and gardening workshops, a large kitchen, a vegetable garden, an open-air cinema, a laundry room and a children's bridge, complete with sports and play trails open to residents. The apartments are all walk-through or double-facing, with balconies overlooking the public space and semi-private spaces in the interior.
They are modular and offer housing that's close to "selling by the meter". This means being able to access a home according to one's needs and means, allowing it to evolve and adapt to the new uses generated by today's society. Offering apartments that are extremely versatile and flexible. It's no longer the residents who adapt to their homes, but the homes themselves that adapt to the residents, following their life paths and the evolution of their families, adapting, downsizing and expanding. By enabling intergenerational exchanges, it strengthens and preserves social ties. With its dark wood exterior and luminous interior, the Nudge building remains virtuous and efficient. It opens out onto the city, and its facades create sequences and rhythms around a dynamic grid, offering large loggias for all units."- Catherine Dormoy Architecte and Vincent Parreira Atelier Architecture
A word from the developer
"The Nudge building is located in the Masséna Chevaleret district of the Paris Rive Gauche project, in the 13th arrondissement of Paris. Located to the south of the Avenue de France, this lot is situated on the structure covering the railroad tracks of the Gare d'Austerlitz. As a result, the design of the building had to scrupulously respect the load capacity of this structure, and follow the urban prescriptions of Bruno Fortier, the coordinating architect for the area. Through the consultation process launched by SEMAPA and the City of Paris, it was expected that this project would be part of a resolutely innovative approach, with proposals that were both creative and in tune with the new uses, lifestyles and aspirations of our time. In keeping with the approach already adopted for Paris Rive Gauche, an artist was asked to be involved from the design stage onwards, in keeping with a heritage and cultural dimension. The project also had to meet a high level of environmental requirements, going beyond current regulations by paying particular attention to energy consumption, carbon footprint and the technical quality of materials."
- SEMAPA



