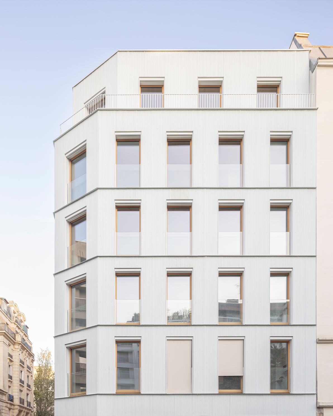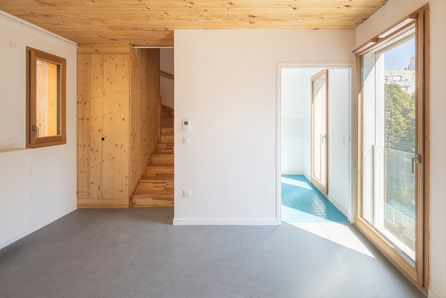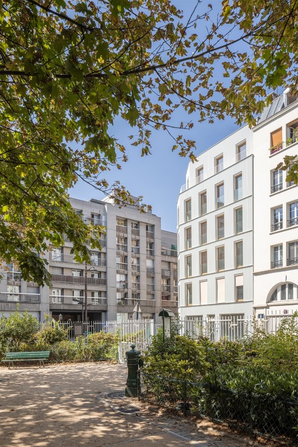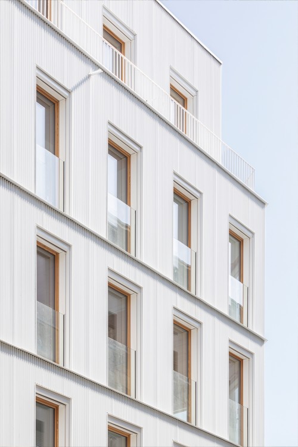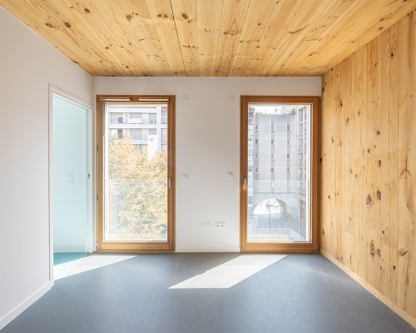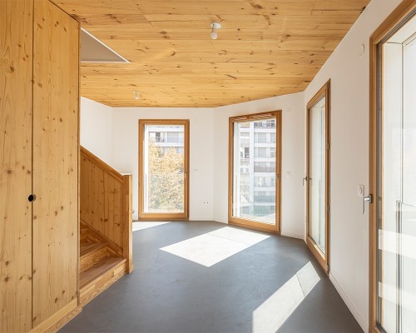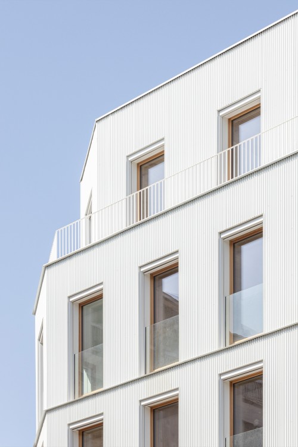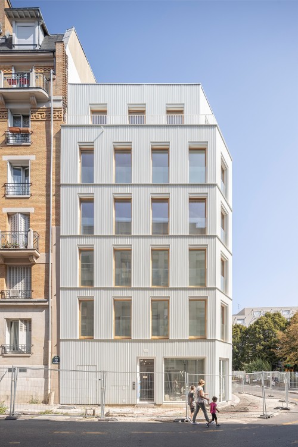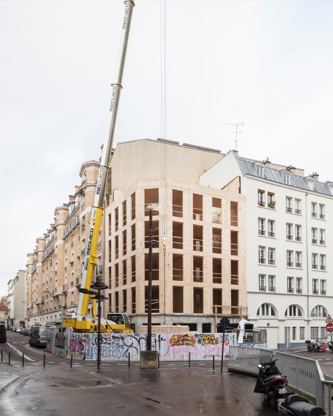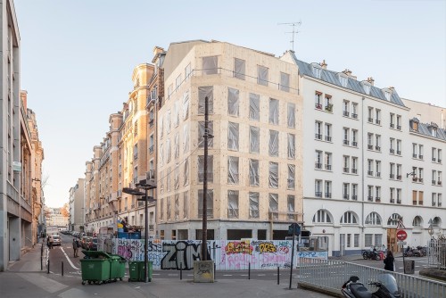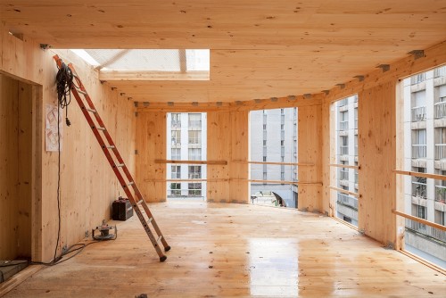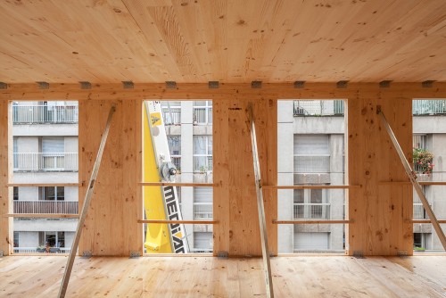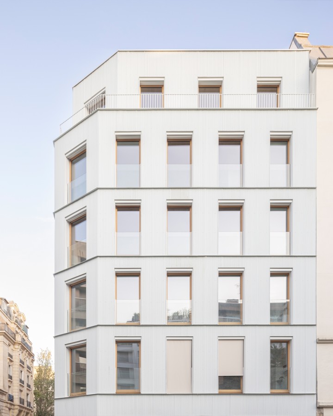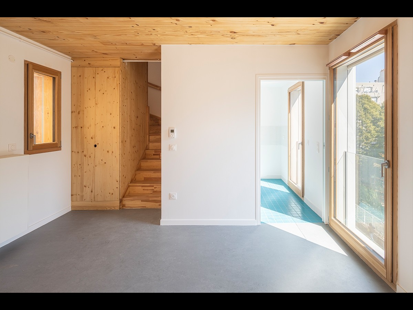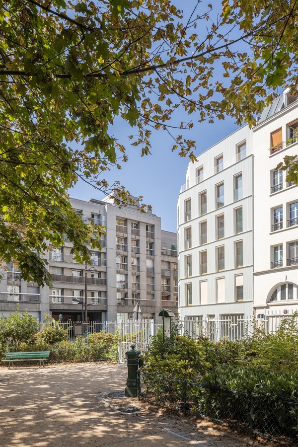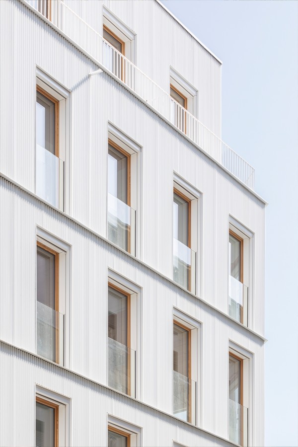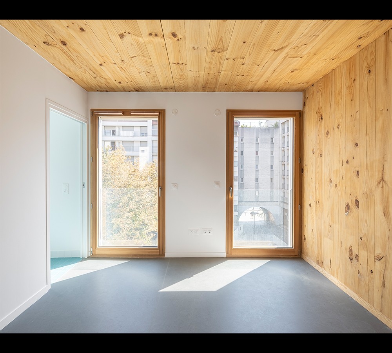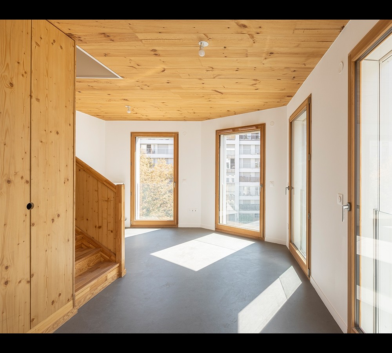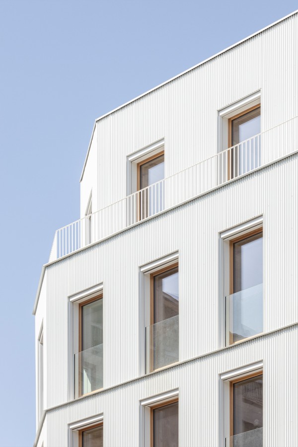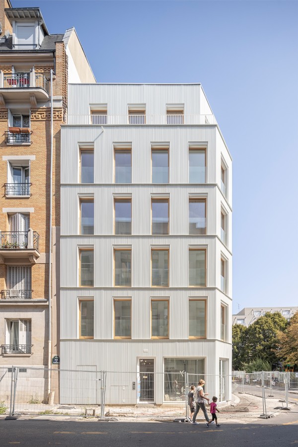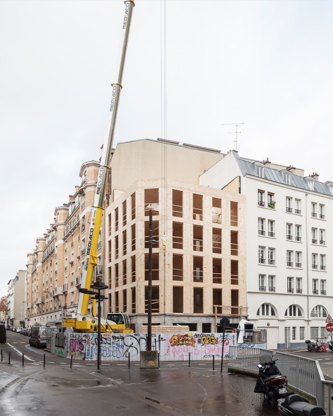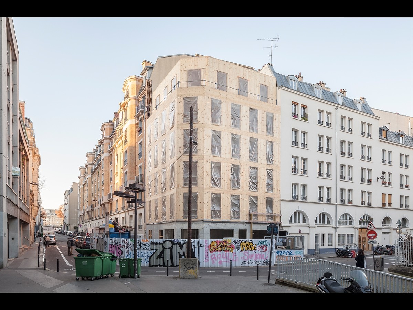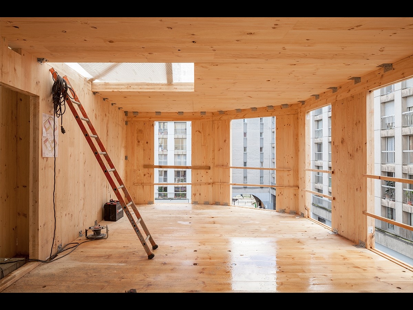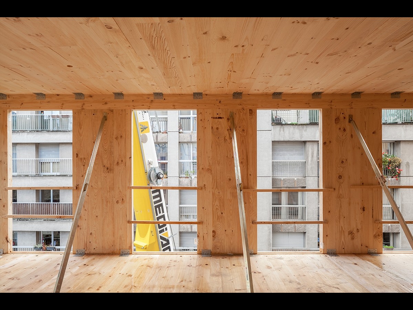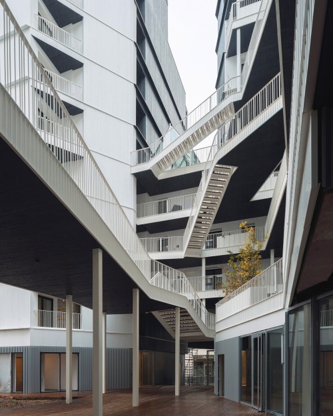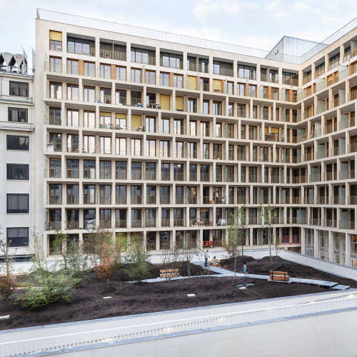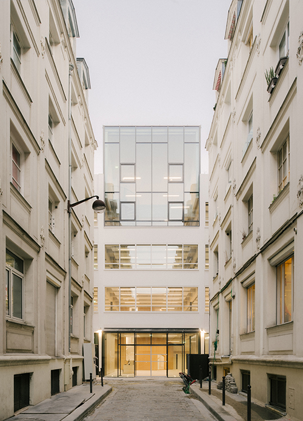The site is located at the intersection of three characteristic Parisian urban situations, not far from the Canal Saint-Martin. Firstly, rue Robert Blache, punctuated by small faubourgish buildings with white rendering and discreet modenature, then rue du Terrage, largely occupied by a large housing complex with carefully designed brick facades. Finally, the operation around Place Raoul Follereau enriches this urban situation, as it is an imposing housing complex, built in the early 1980s and marked by a reinterpretation of classical language, which can be described as postmodern.
Housing on Rue Robert Blache
MAO architectes - RIVP
Published in december 2022Informations
Project owner
RIVP
MAO architects
Fabien Brissaud, managing architect
Aurélien Ferry, architect
Engineers
Ginko ingénierie (BET TCE)
VPEAS (economist)
Photographer
Cyrille Lallement
Location
1 rue Robert Blache, Paris (10th district)
Performance
RT 2012 -20
Climate plan for the city of Paris
Biobased label: CLT structure (floors/walls), Wood fiber insulation, wood joinery, linoleum floor
Surface (SDP/ SHAB)
318 m² / 263 m² of floor space
Cost of the works (HT)
1,70 M€
Materials
Wood - floors and cross-laminated walls
Wood fiber - thermal insulation
Larch - woodwork on street and courtyard
Larch - siding on courtyard
Powder coated steel - ribbed siding on street facade
Powder coated steel - railing on attic
Terracotta tiles - common areas
Canvas - blinds on woodwork
Hessian cloth - floor of apartments
RIVP
MAO architects
Fabien Brissaud, managing architect
Aurélien Ferry, architect
Engineers
Ginko ingénierie (BET TCE)
VPEAS (economist)
Photographer
Cyrille Lallement
Location
1 rue Robert Blache, Paris (10th district)
Performance
RT 2012 -20
Climate plan for the city of Paris
Biobased label: CLT structure (floors/walls), Wood fiber insulation, wood joinery, linoleum floor
Surface (SDP/ SHAB)
318 m² / 263 m² of floor space
Cost of the works (HT)
1,70 M€
Materials
Wood - floors and cross-laminated walls
Wood fiber - thermal insulation
Larch - woodwork on street and courtyard
Larch - siding on courtyard
Powder coated steel - ribbed siding on street facade
Powder coated steel - railing on attic
Terracotta tiles - common areas
Canvas - blinds on woodwork
Hessian cloth - floor of apartments



