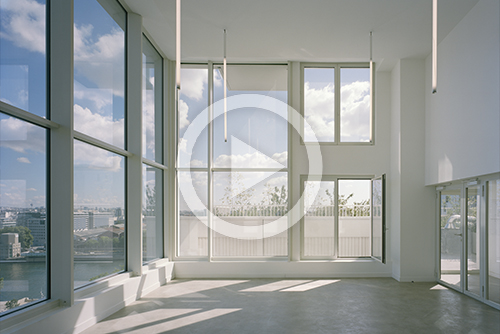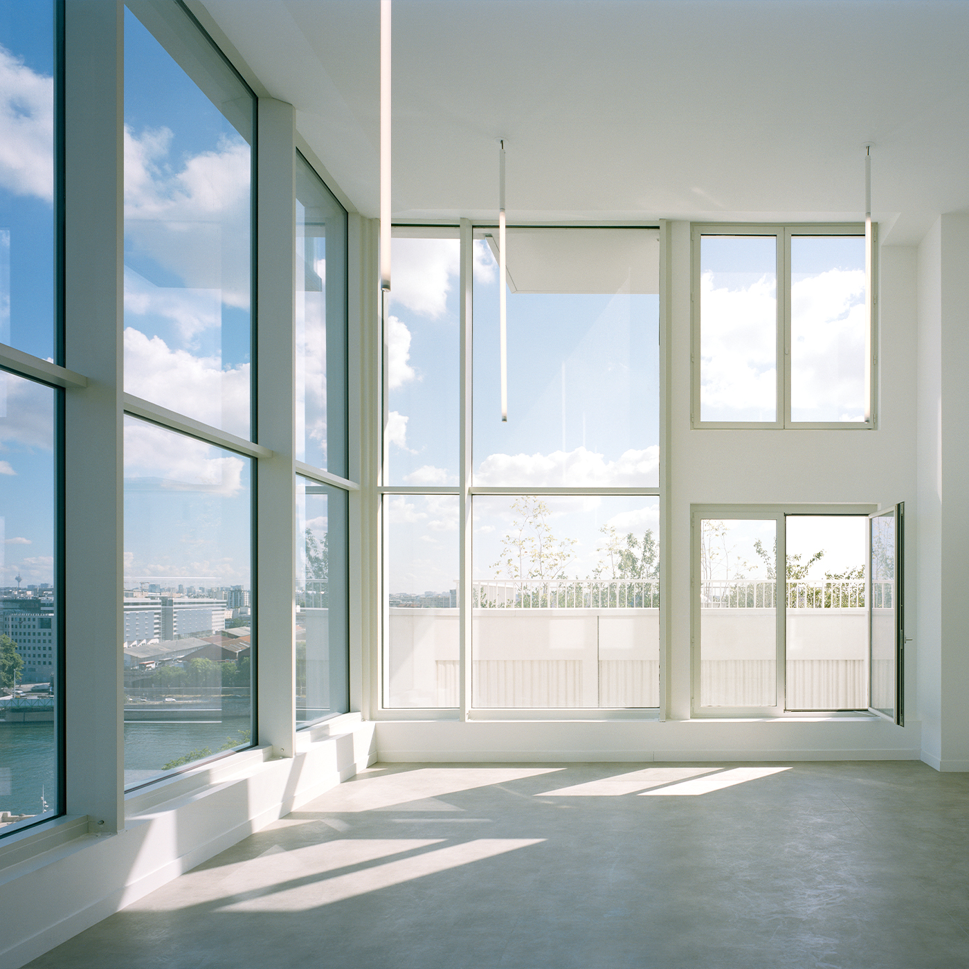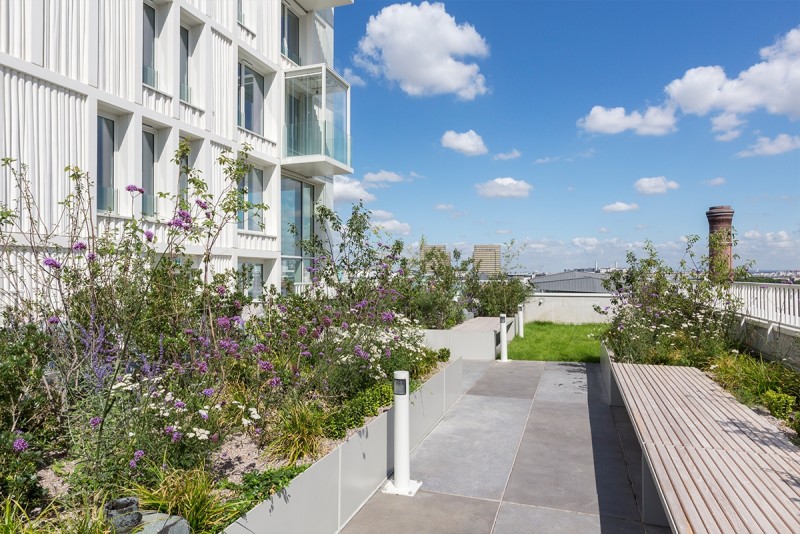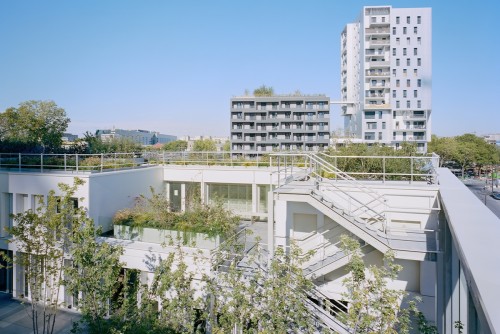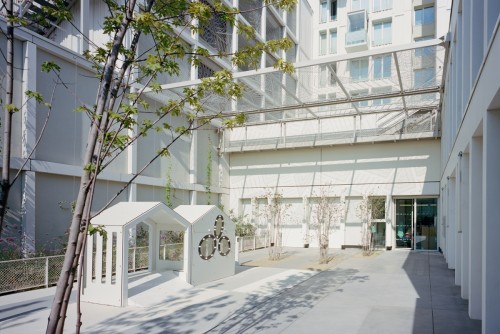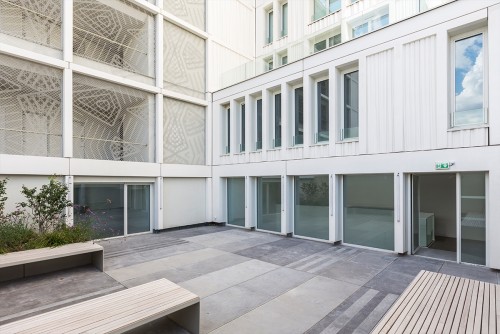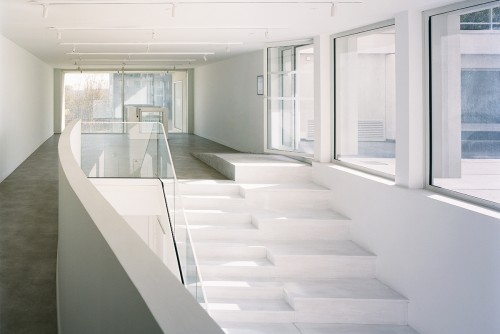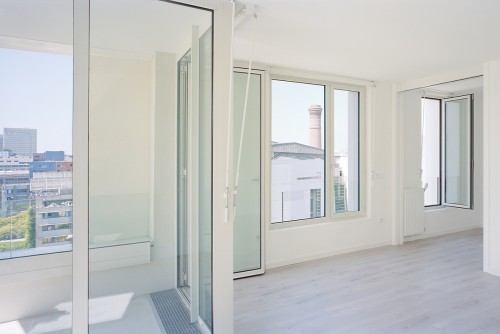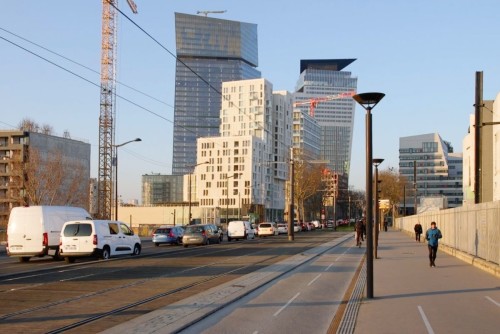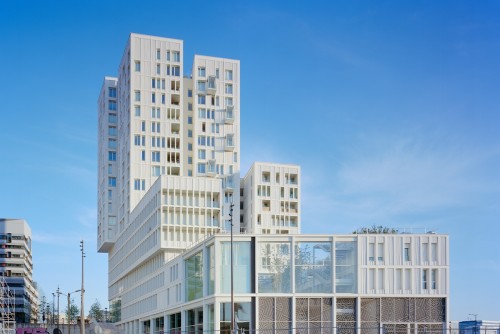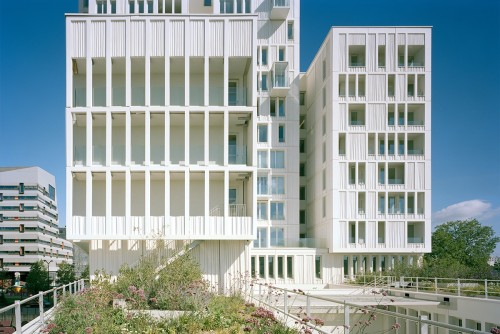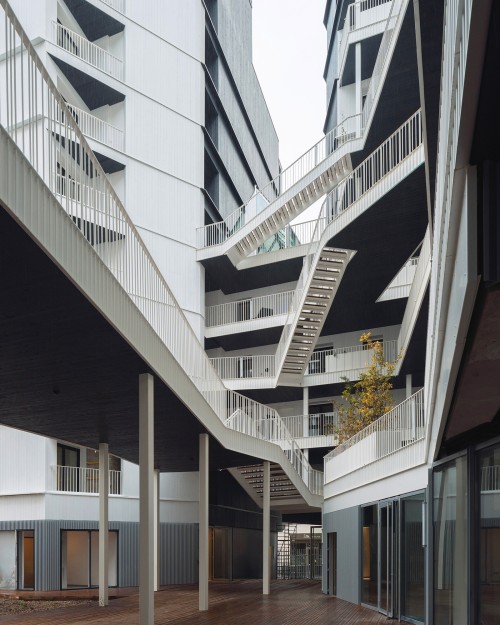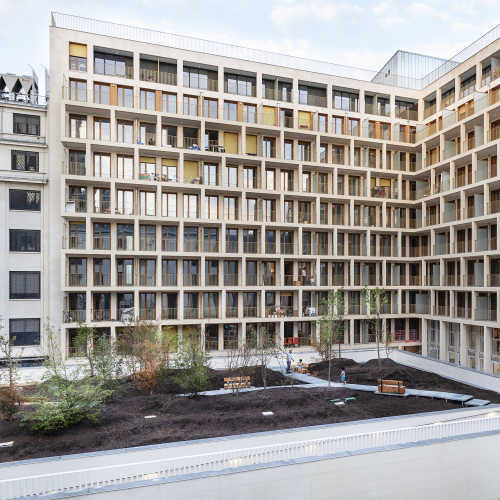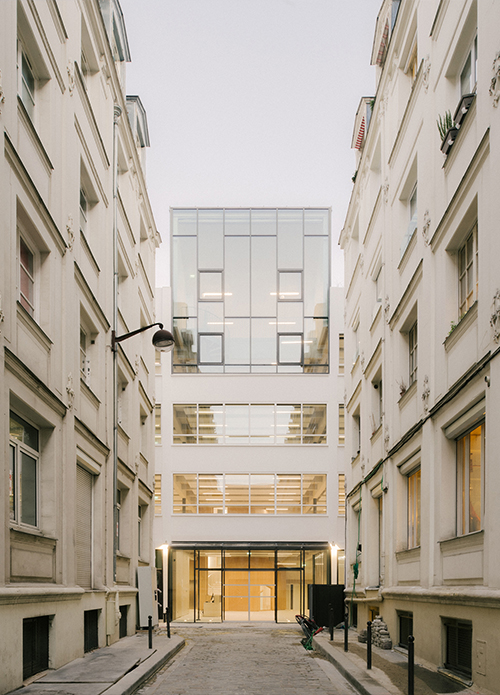"Located at the corner of the boulevard du Général Jean-Simon and the allée d'Ivry, uniting Paris and the metropolis below the infrastructures, the project hugs a steep slope by the morphology of its base. On this specific territory, at the articulation of multiple contexts, the building combines density and pleasure of living, preserving the essential balance of the perception of emptiness and fullness. Its fundamental challenges concern the quality and generosity of the housing in its environment and are based on a strong ambition: to take up the challenge of social links and cultural sharing.
Housing, residence & crèche Bruneseau
Tania Concko architects urbanists - Paris Habitat
Published in july 2022Informations
Address
Quartier Bruneseau, lot B1A4, ZAC PARIS RIVE GAUCHE, Paris 13eme
Program
64 social housing units, 60 studios for immigrants, 40-bed crèche, 900 m2 of shops
Surface area
11 000 m2
Cost
17M euros
Project owner
Paris Habitat
Project management
Tania Concko architects urbanists
Delivery
2021
Photographer
Jerome Fleurier
Quartier Bruneseau, lot B1A4, ZAC PARIS RIVE GAUCHE, Paris 13eme
Program
64 social housing units, 60 studios for immigrants, 40-bed crèche, 900 m2 of shops
Surface area
11 000 m2
Cost
17M euros
Project owner
Paris Habitat
Project management
Tania Concko architects urbanists
Delivery
2021
Photographer
Jerome Fleurier
related
>
<
-
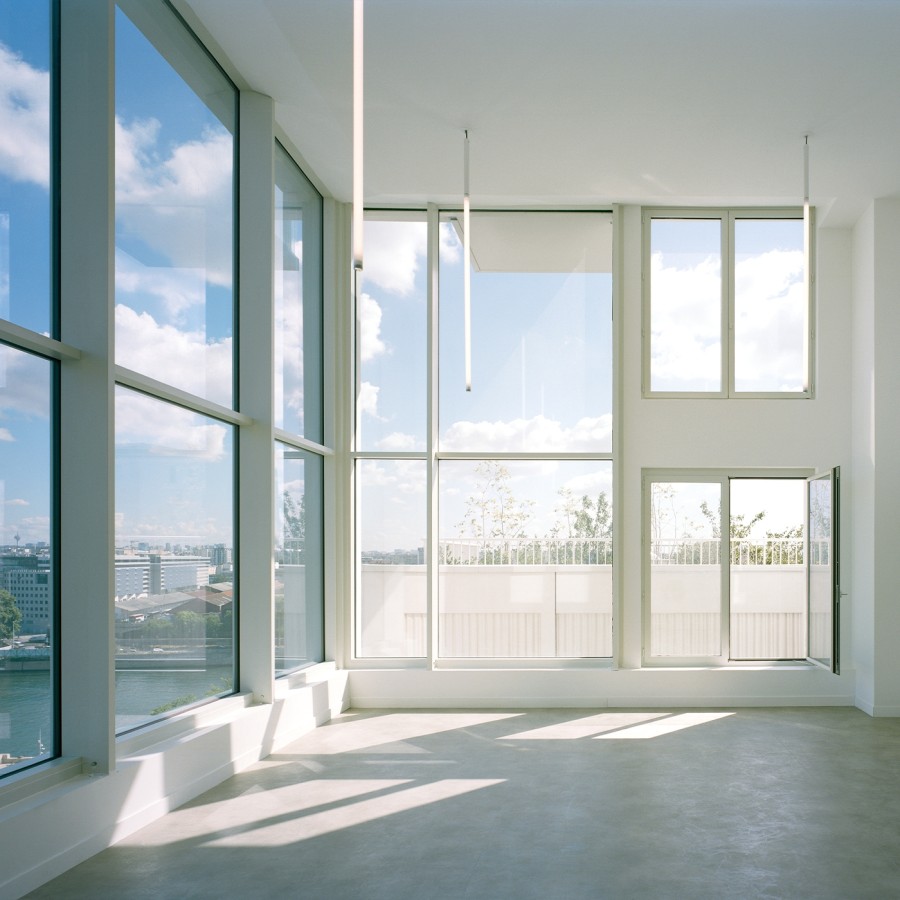 © Jerome FleurierHousing, residence & crèche Bruneseau
© Jerome FleurierHousing, residence & crèche Bruneseau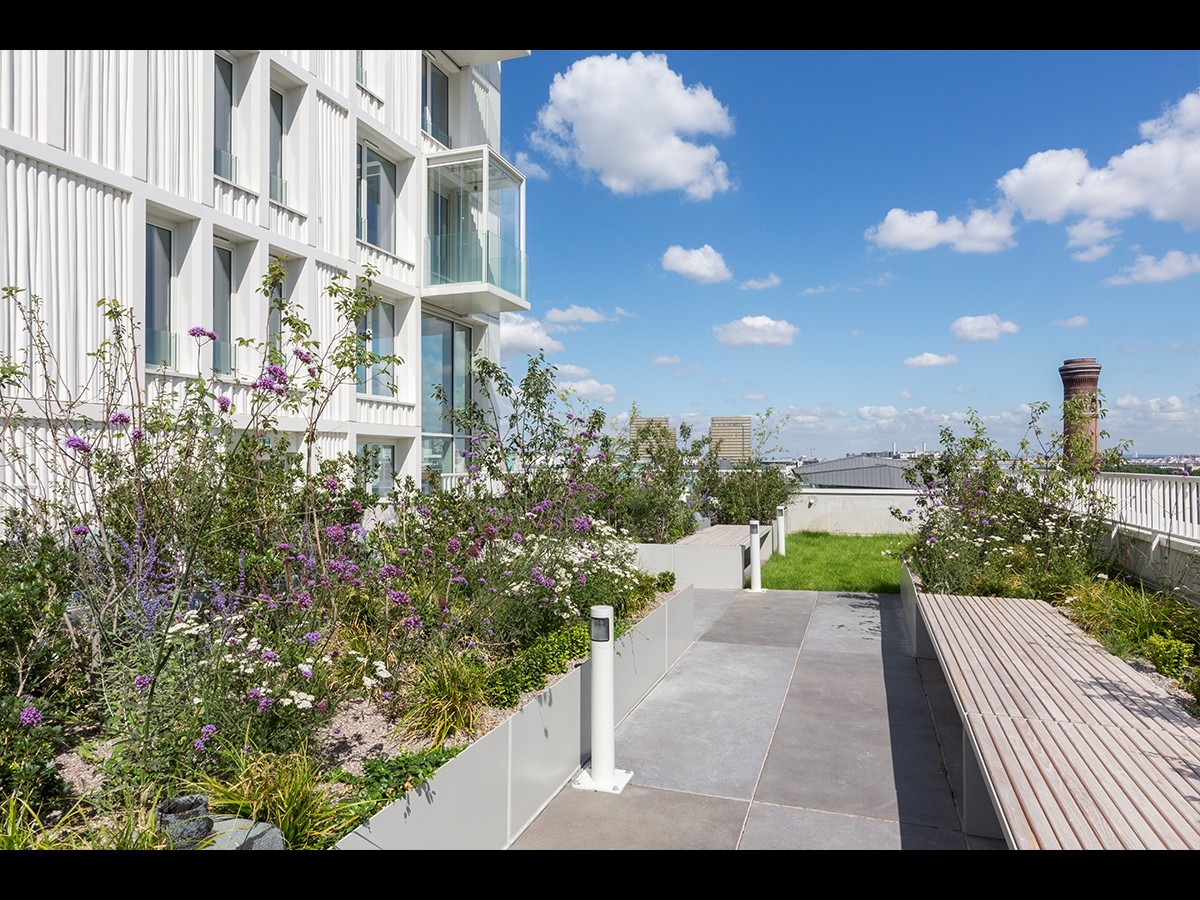 © Jerome FleurierHousing, residence & crèche Bruneseau
© Jerome FleurierHousing, residence & crèche Bruneseau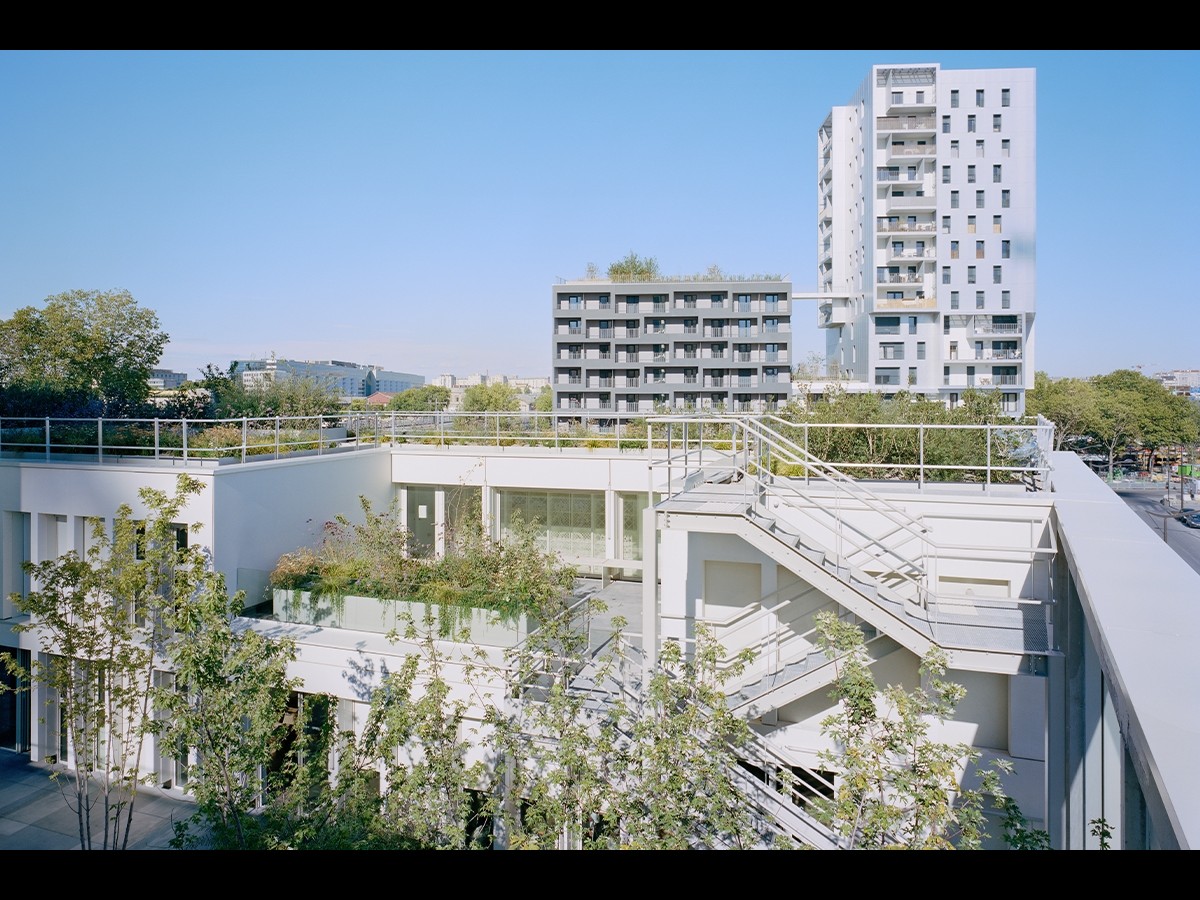 © Jerome FleurierHousing, residence & crèche Bruneseau
© Jerome FleurierHousing, residence & crèche Bruneseau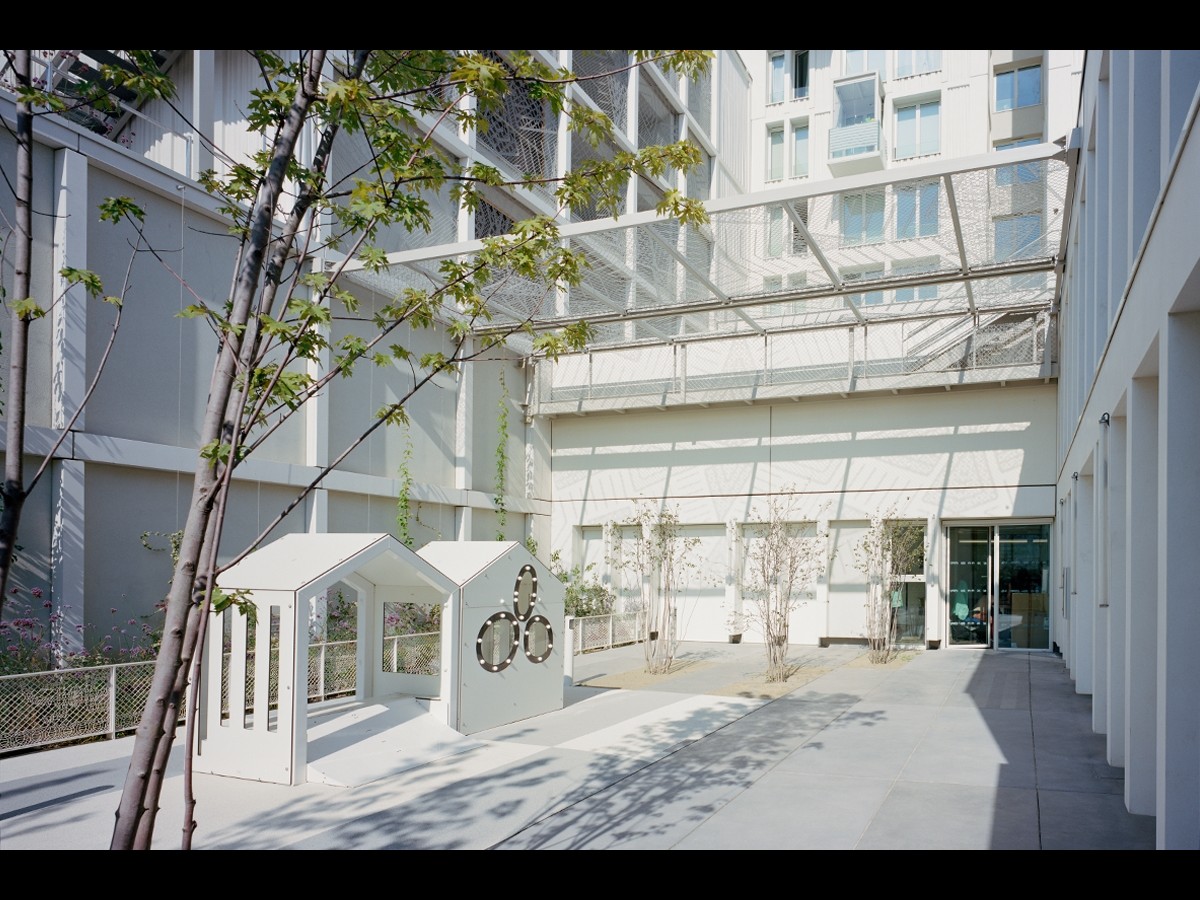 © Jerome FleurierHousing, residence & crèche Bruneseau
© Jerome FleurierHousing, residence & crèche Bruneseau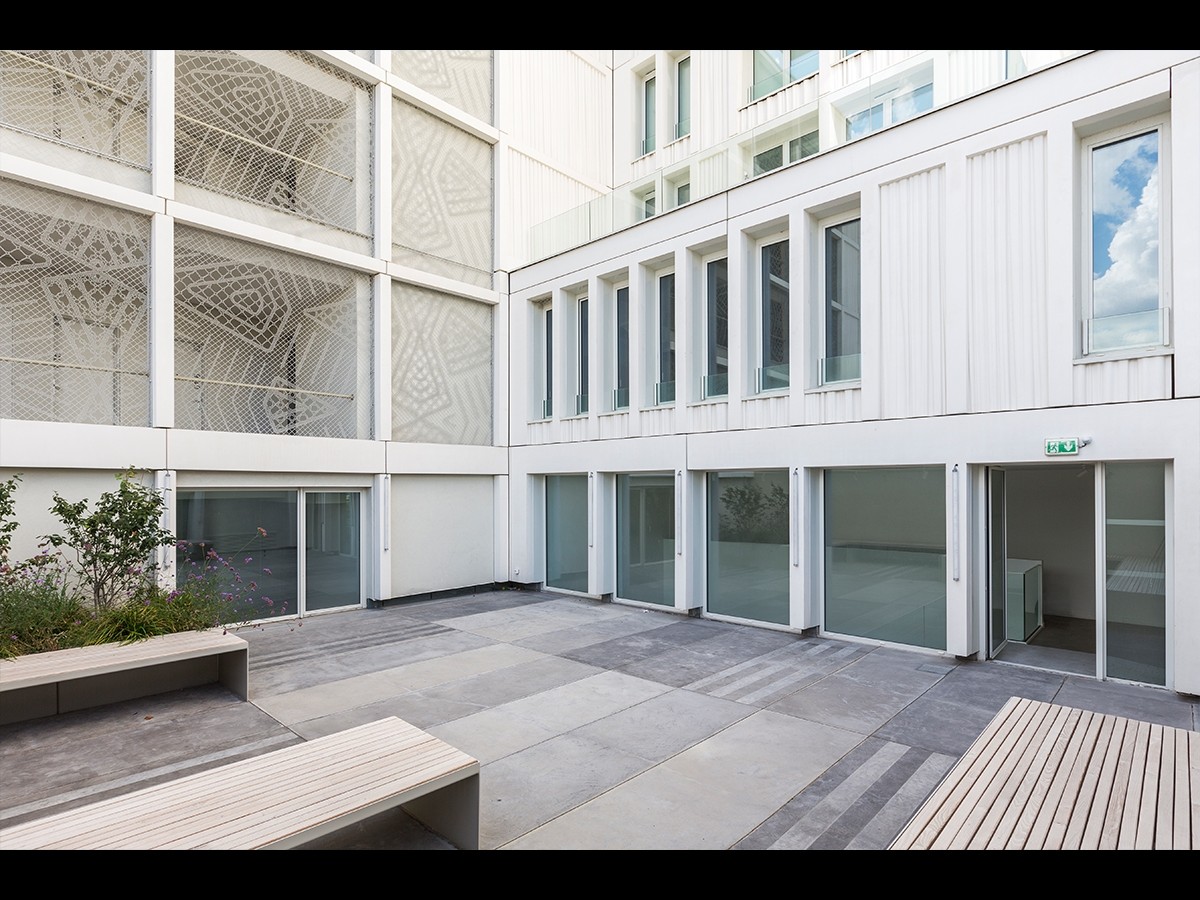 © Jerome FleurierHousing, residence & crèche Bruneseau
© Jerome FleurierHousing, residence & crèche Bruneseau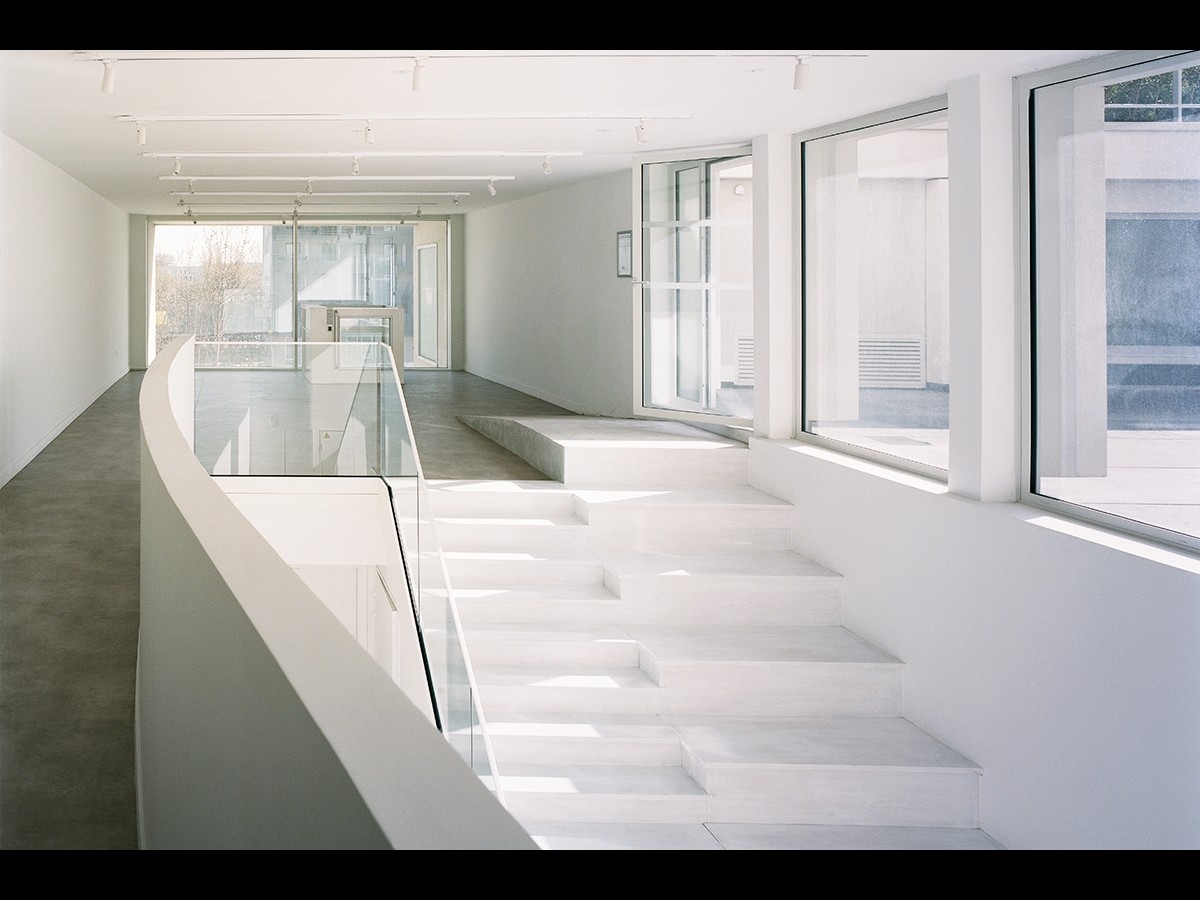 © Jerome FleurierHousing, residence & crèche Bruneseau
© Jerome FleurierHousing, residence & crèche Bruneseau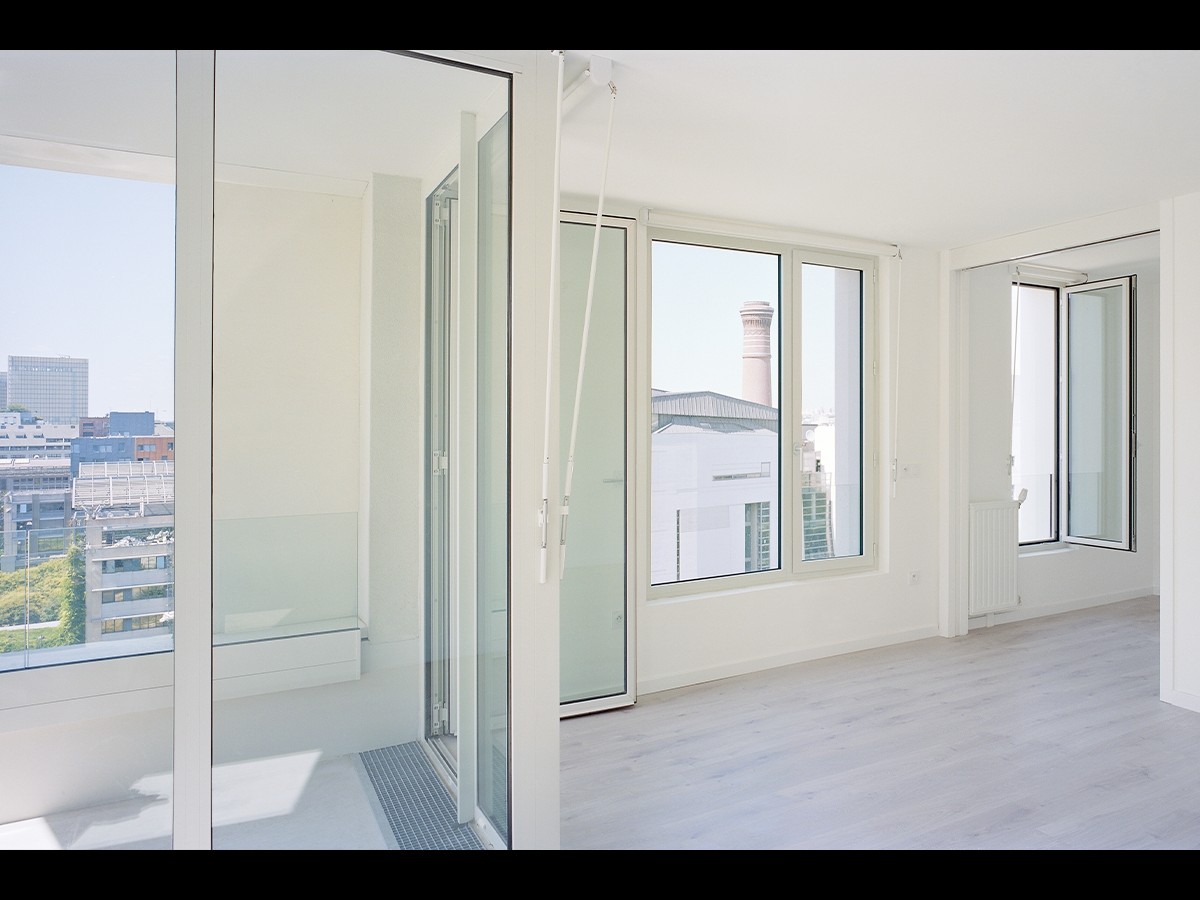 © Jerome FleurierHousing, residence & crèche Bruneseau
© Jerome FleurierHousing, residence & crèche Bruneseau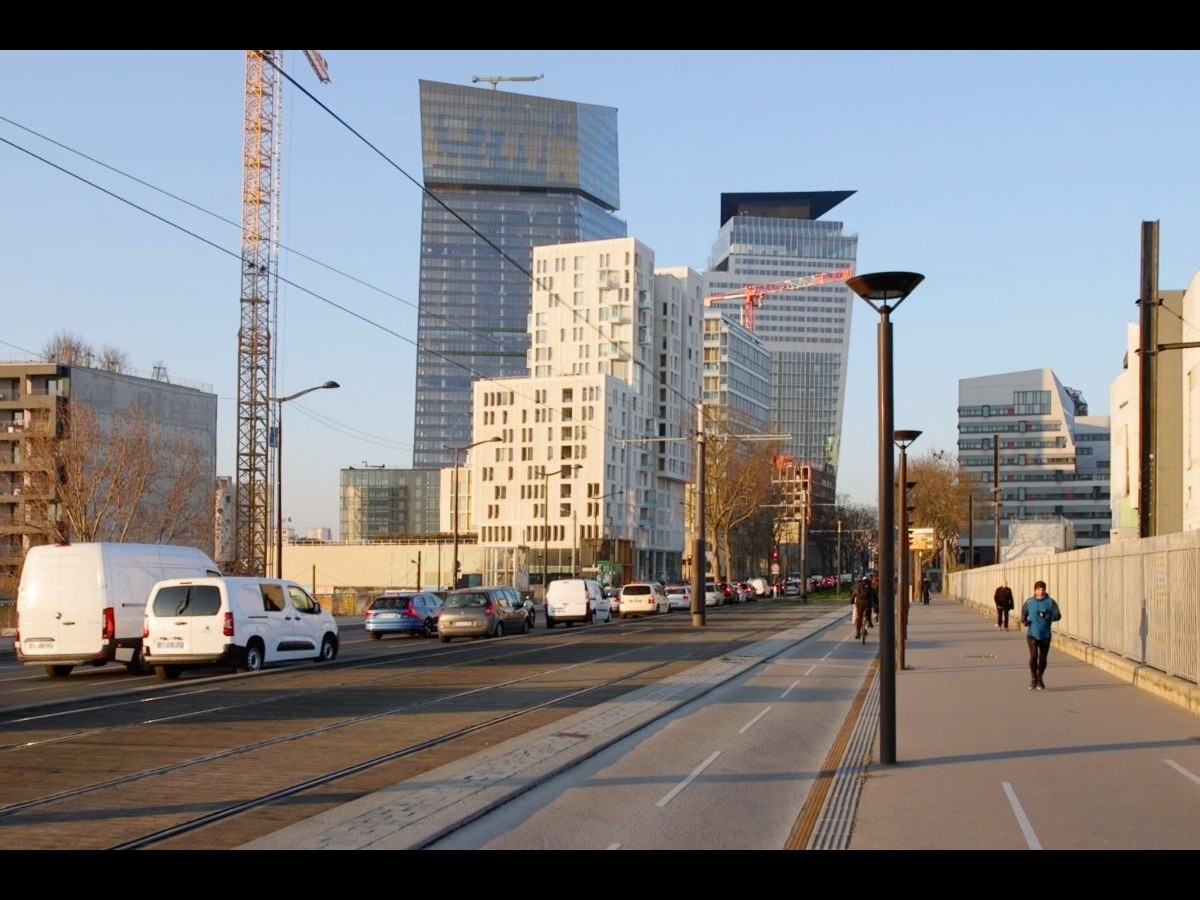 © Jerome FleurierHousing, residence & crèche Bruneseau
© Jerome FleurierHousing, residence & crèche Bruneseau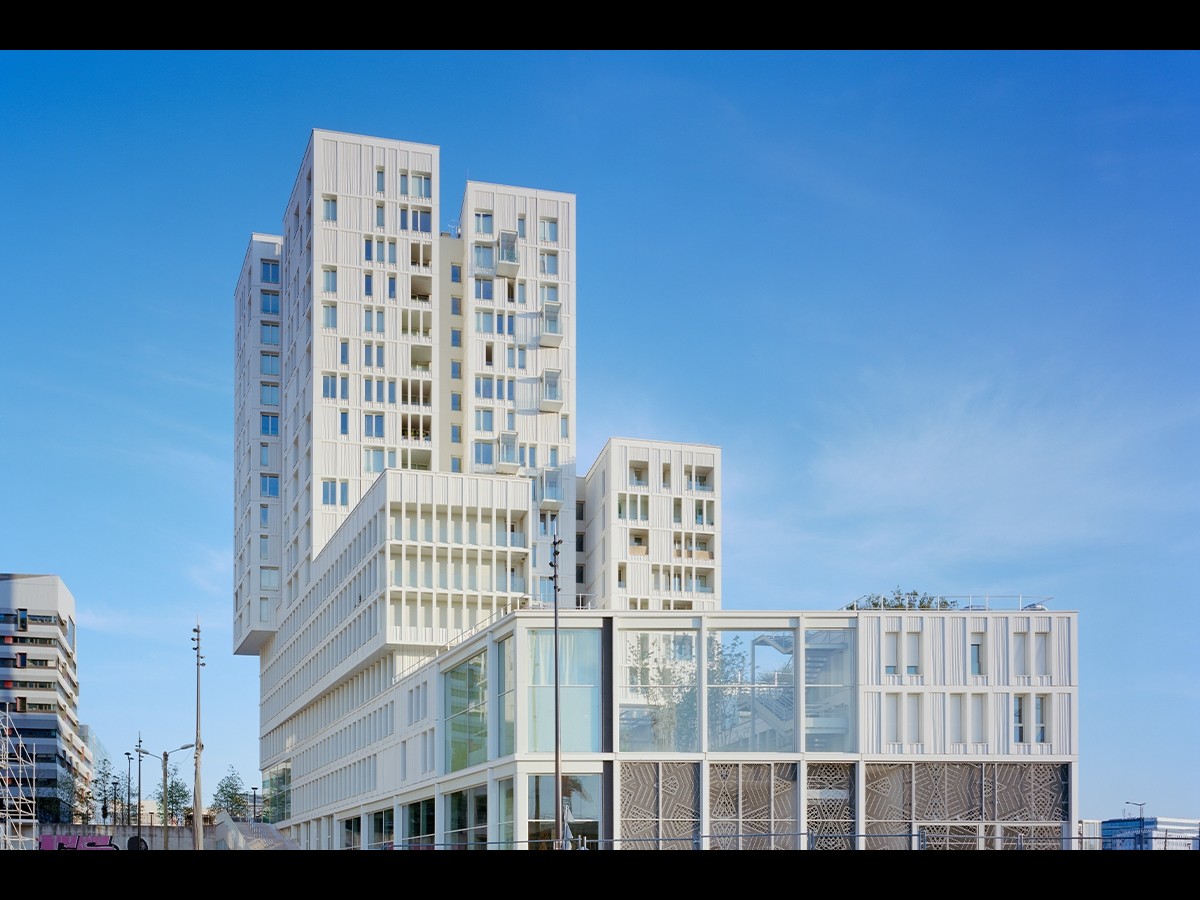 © Jerome FleurierHousing, residence & crèche Bruneseau
© Jerome FleurierHousing, residence & crèche Bruneseau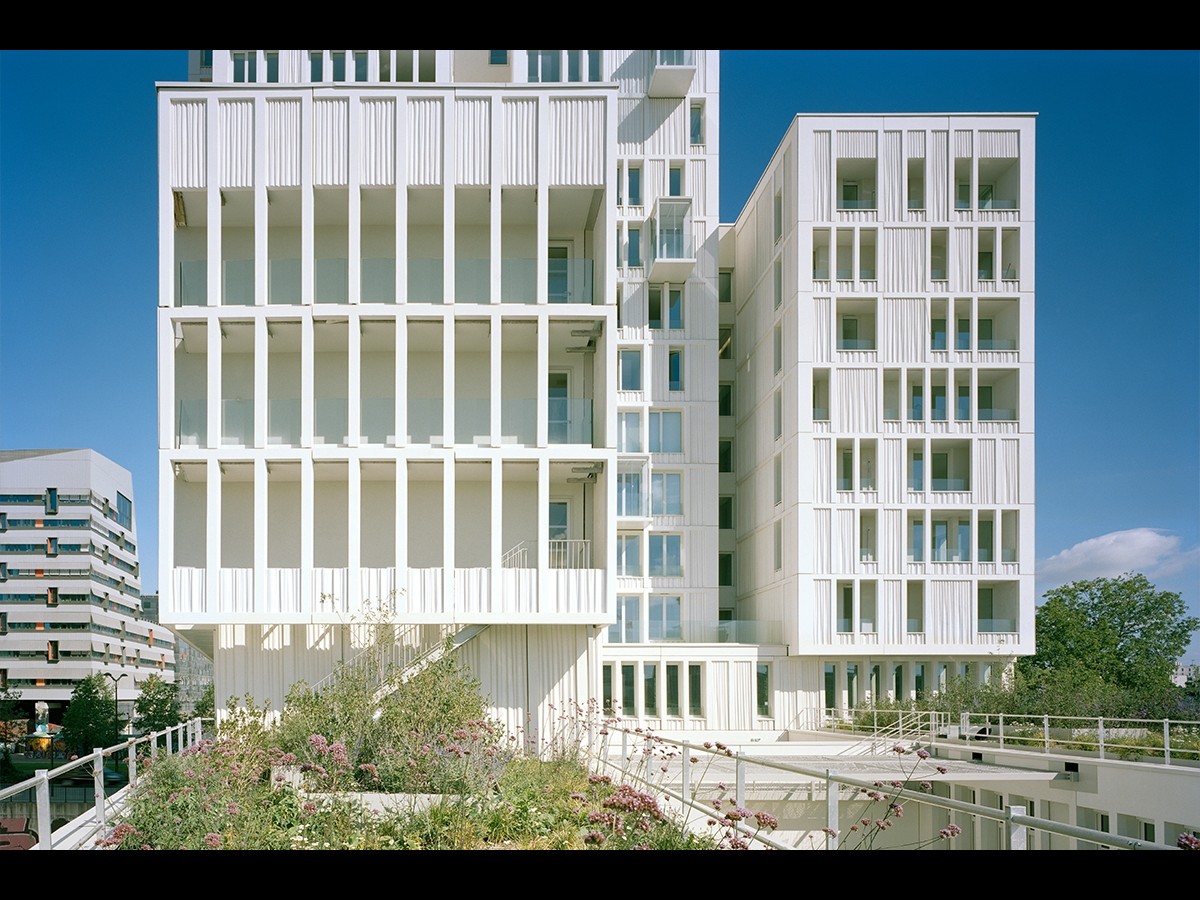 © Jerome Fleurier
© Jerome Fleurier
see also
This feature requires cookies to be enabled
You can update your settings here



