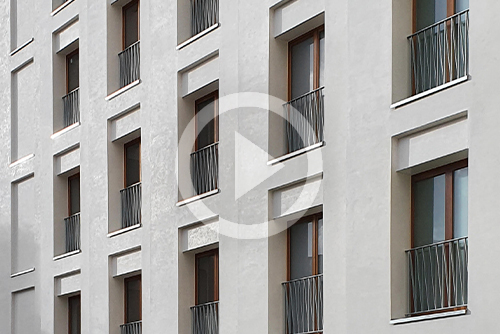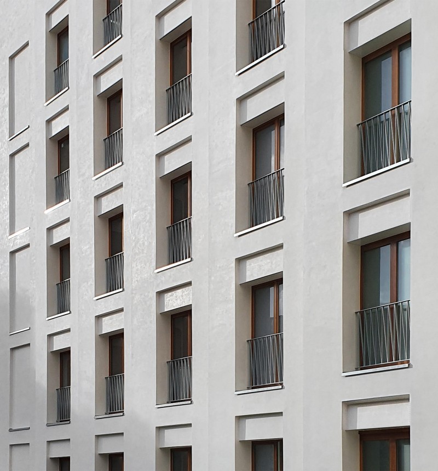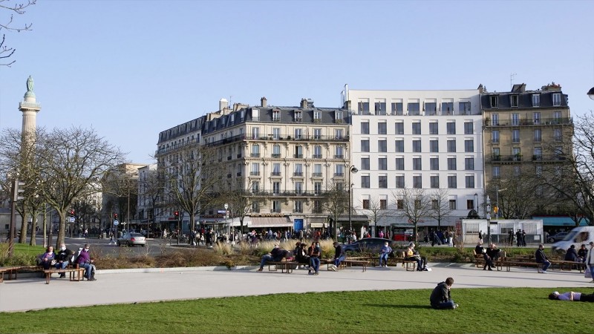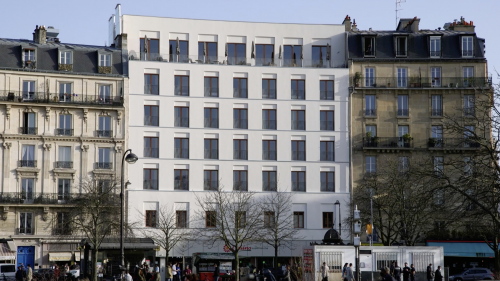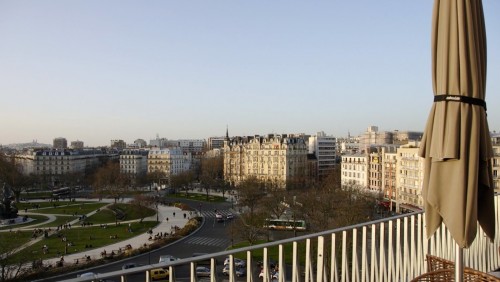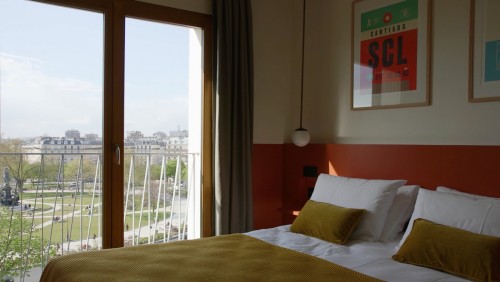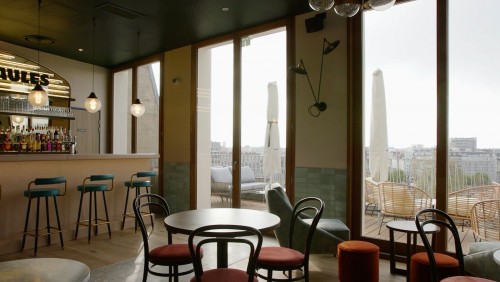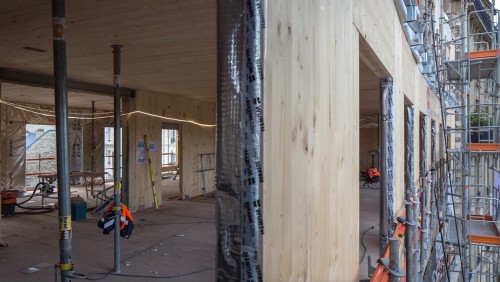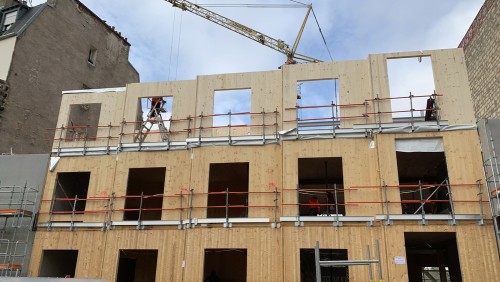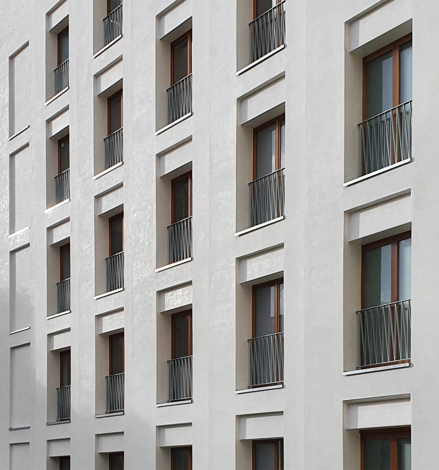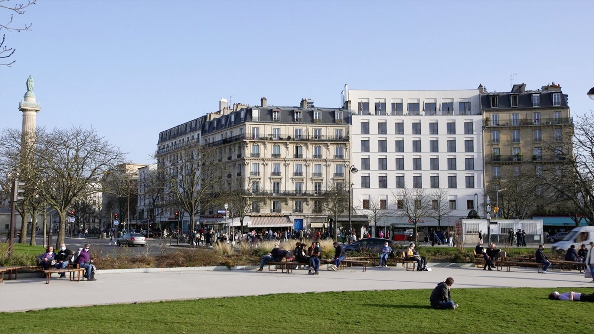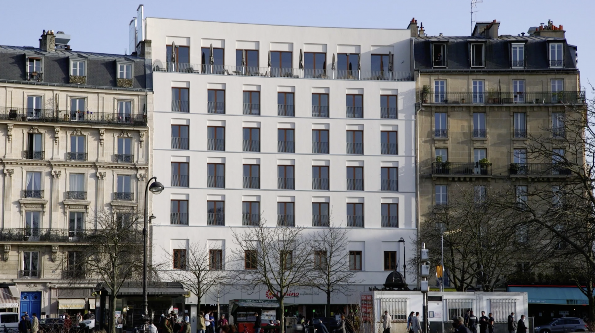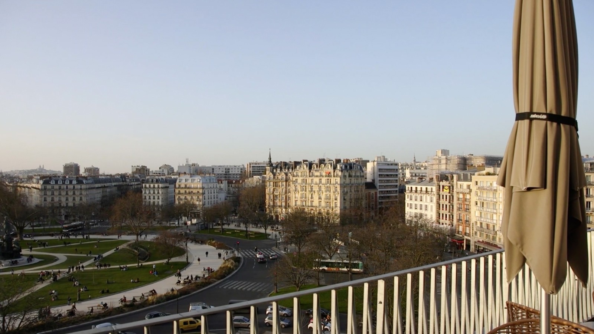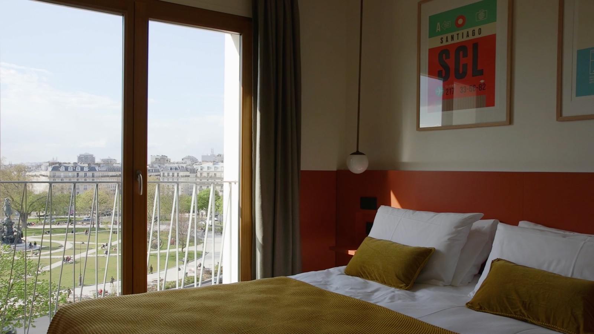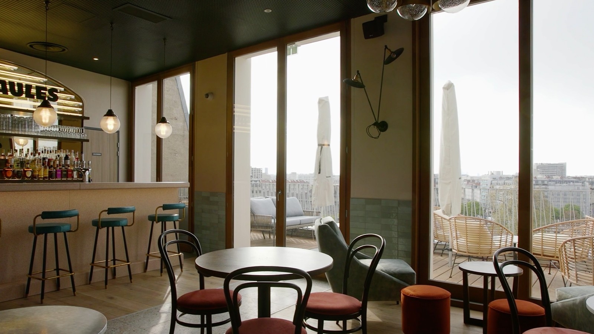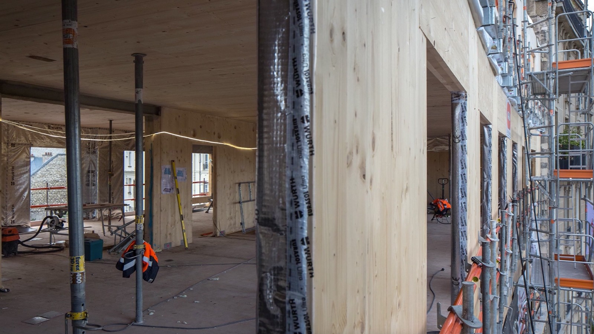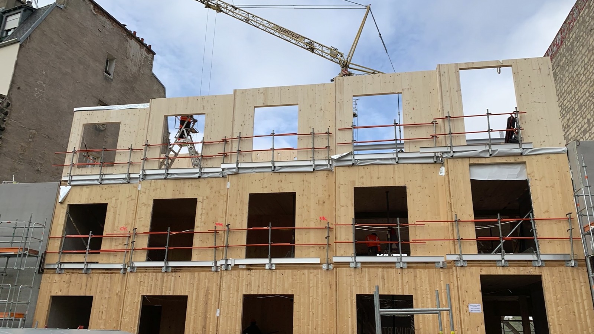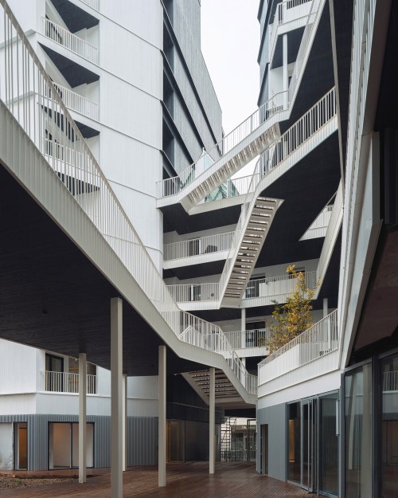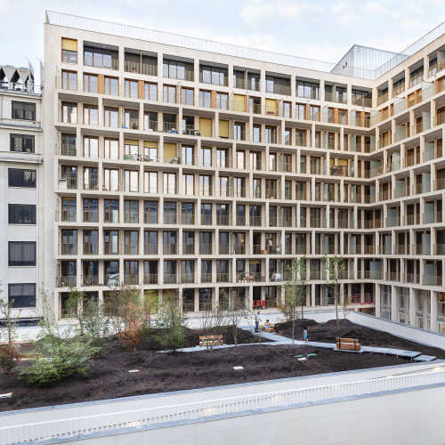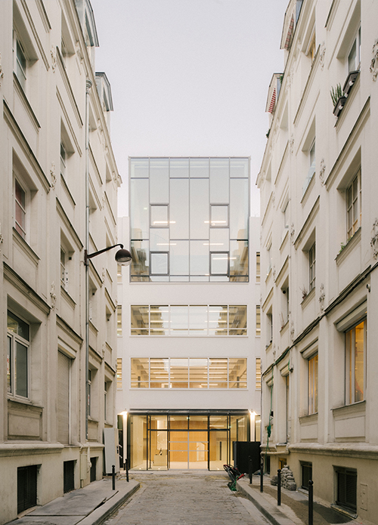"Located on the Place de la Nation, this five-storey wooden structure is installed above an existing business that remained open during the construction period. It houses a 192-bed youth hostel. The set-back of the attic volume allows the connections with the two adjacent buildings to be treated while offering the restaurant a panoramic terrace.
From a constructional point of view, the façade is composed of prefabricated elements built around massive wooden bearing walls, insulated from the outside and covered with ventilated mineral panels. The bays are made of double leaf wooden joinery with a metal railing in front. "
Rehabilitation and elevation in wood structure
Julien Boitard and Mike Nikaes, JBMN Architects - LINKCITY
PUBLISHED IN JULY 2021Informations
Address
28 bis Place de la Nation, 75012 Paris
Date
2021
Program
200-bed youth hostel and roof-top restaurant
Surface area
1,120 m² GFA
1,160 m² net floor area
Project owner
LINKCITY
Project management
JBMN Architects
Julien Boitard
Mike Nikaes
28 bis Place de la Nation, 75012 Paris
Date
2021
Program
200-bed youth hostel and roof-top restaurant
Surface area
1,120 m² GFA
1,160 m² net floor area
Project owner
LINKCITY
Project management
JBMN Architects
Julien Boitard
Mike Nikaes



