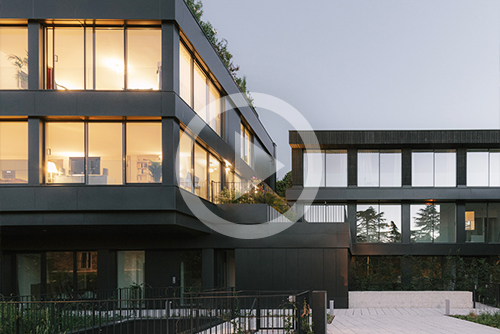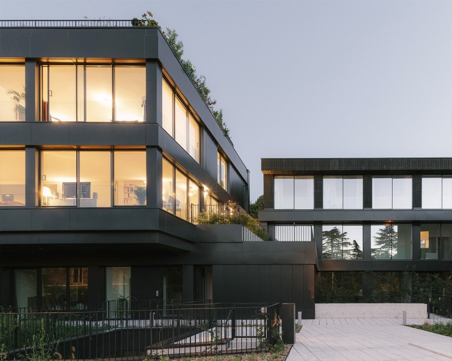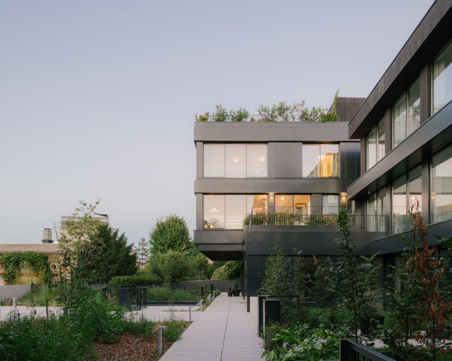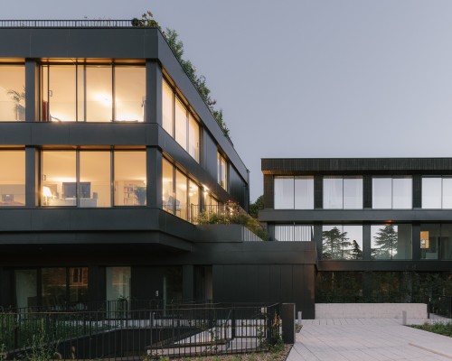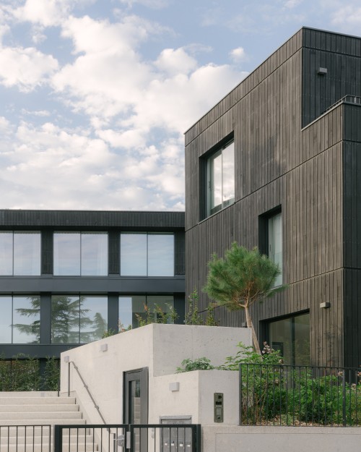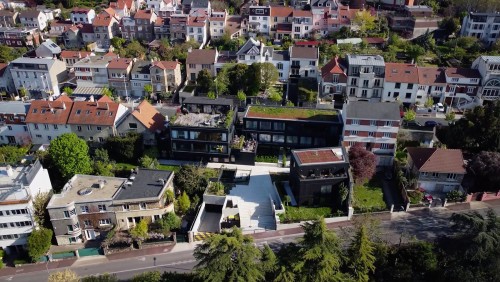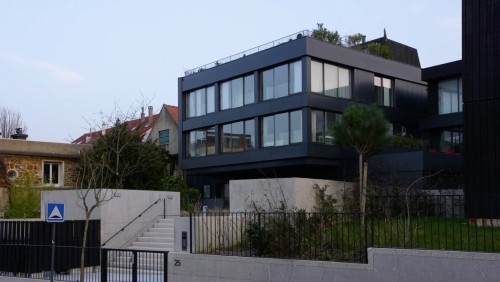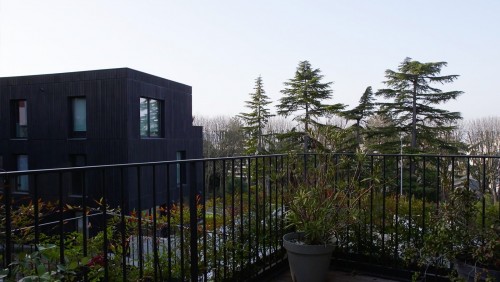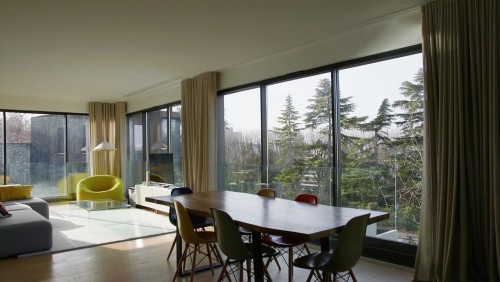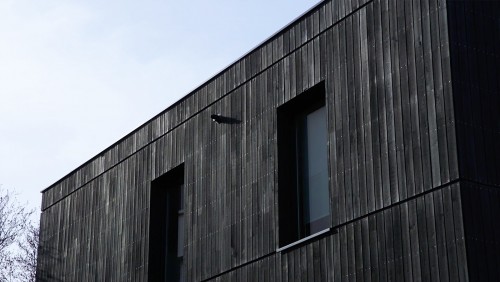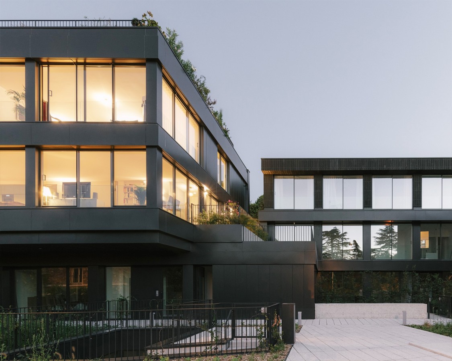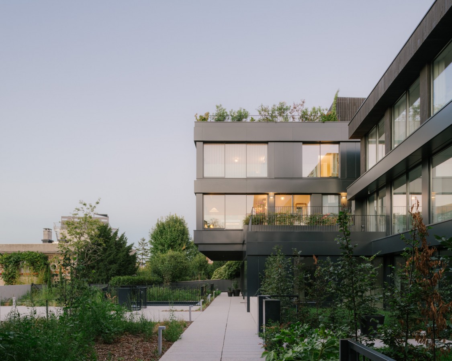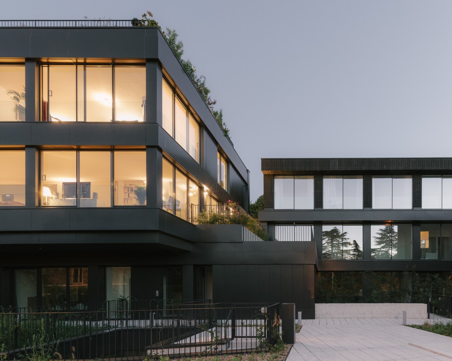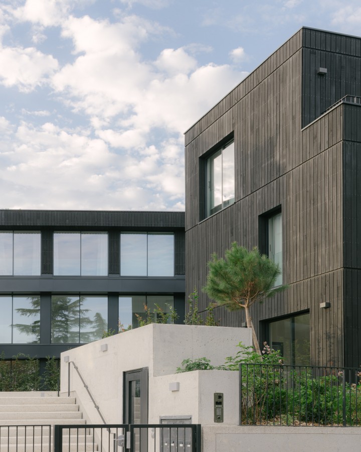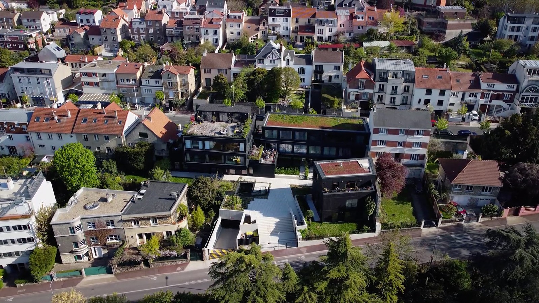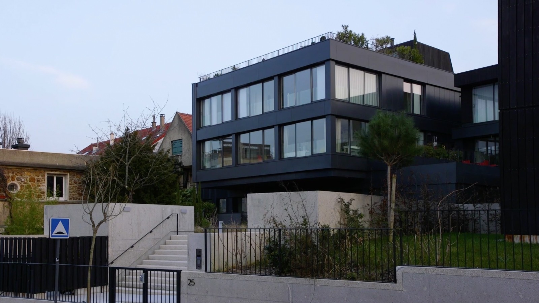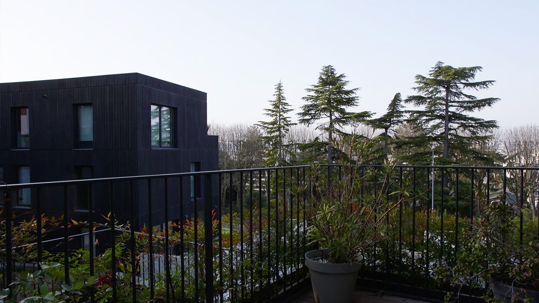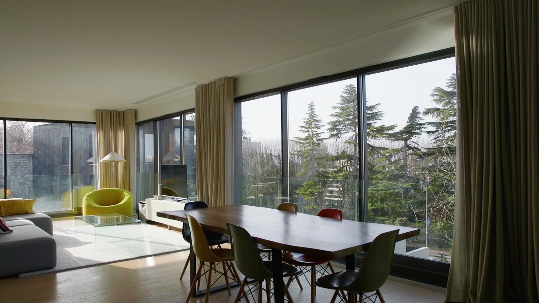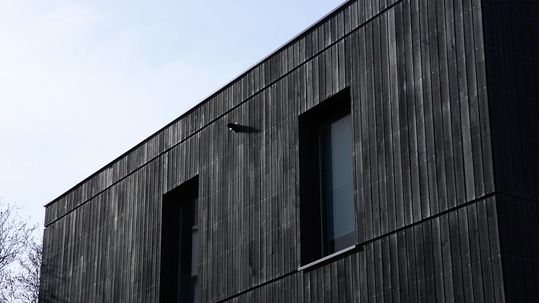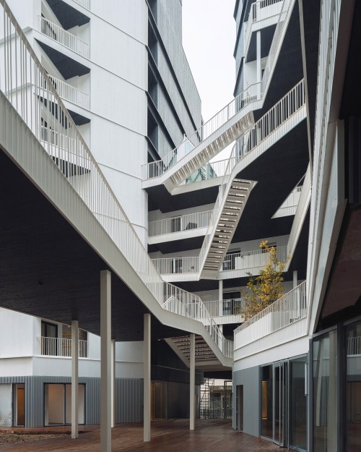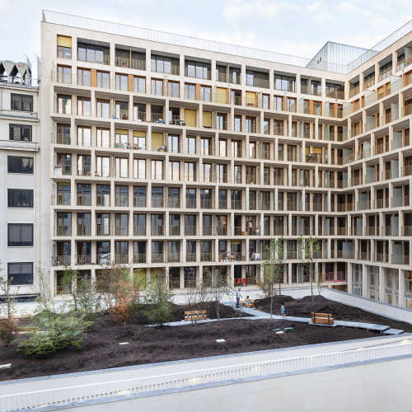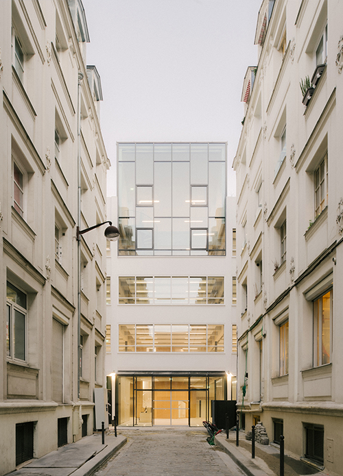"This is an operation to transform offices into housing in a suburban area. For us, rehabilitating is a strong ecological act. We believe that this operation is a demonstration of this. On the one hand, rehabilitating will always be more efficient from a carbon footprint point of view rather than destroying to rebuild, but on the other hand, we have tried to implement bio-based materials in the new constructions." - Valentin Bernard and Hélène Latour, La Soda, architects
Transformation of offices and apartments
Valentin Bernard and Hélène Latour, La Soda, architects
Published in May 2021Informations
Adress : 25 rue Maximilien Robespierre, 92130 Issy-les-Moulineaux
Client : Groupe Immocades ; Marion Rhein, project manager
Architects : La Soda architects, Valentin Bernard and Hélène Latour
Program : Two nurseries and 25 social housing units
BET TCE : Facea
Companies : LBC, Barcque charpentes, Tournois, Zaiati, Sertac, Sarmates, Jardins de Gally
Structures and Materials : Metal, Wood and Concrete.
Existing building and underground parking :
Mixed structure :cube building : steel ; rectangle building : concrete ; underground parking: concrete.
New building and extensions :
Wooden structure : Solid wood panels (CLT) / Essence: EPICEA (northern fir) / Origin: Europe
Outdoor cladding : Solid wood slats / Wood type: CHESTNUT / Origin: Bretagne / Finish: Pigmented oil / No treatment
Indoor insulation : Soft wood wool / Thickness: 45mm
Outdoor insulation : Wood fiber panels / Thickness: 160mm in facade 250mm in roof
Green rooftops : Wood fiber panels / Thickness: 160mm in facade 250mm in roof
Area : 2000 m2
Typologies : 14 housing + 1 underground parking
Cost : 5.2 millions € HT
Delivery : July 2020
Construction site : 24 months
Research : 12 months
Client : Groupe Immocades ; Marion Rhein, project manager
Architects : La Soda architects, Valentin Bernard and Hélène Latour
Program : Two nurseries and 25 social housing units
BET TCE : Facea
Companies : LBC, Barcque charpentes, Tournois, Zaiati, Sertac, Sarmates, Jardins de Gally
Structures and Materials : Metal, Wood and Concrete.
Existing building and underground parking :
Mixed structure :cube building : steel ; rectangle building : concrete ; underground parking: concrete.
New building and extensions :
Wooden structure : Solid wood panels (CLT) / Essence: EPICEA (northern fir) / Origin: Europe
Outdoor cladding : Solid wood slats / Wood type: CHESTNUT / Origin: Bretagne / Finish: Pigmented oil / No treatment
Indoor insulation : Soft wood wool / Thickness: 45mm
Outdoor insulation : Wood fiber panels / Thickness: 160mm in facade 250mm in roof
Green rooftops : Wood fiber panels / Thickness: 160mm in facade 250mm in roof
Area : 2000 m2
Typologies : 14 housing + 1 underground parking
Cost : 5.2 millions € HT
Delivery : July 2020
Construction site : 24 months
Research : 12 months



