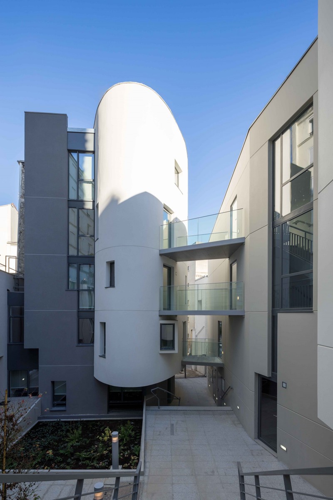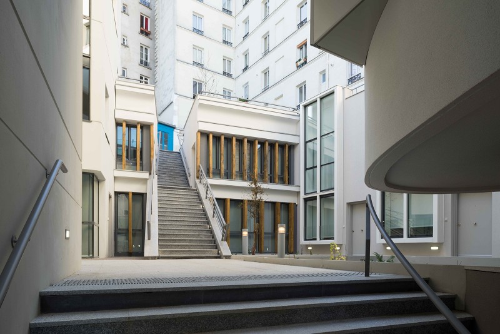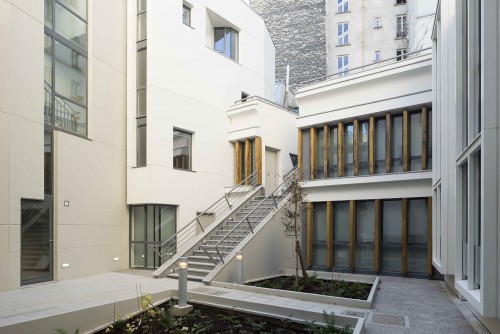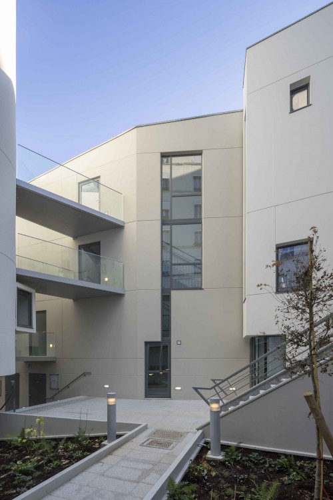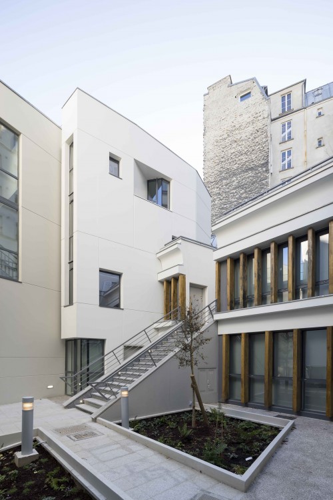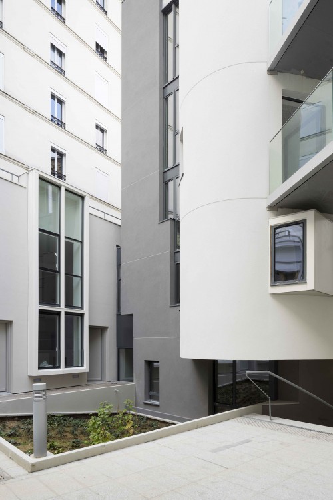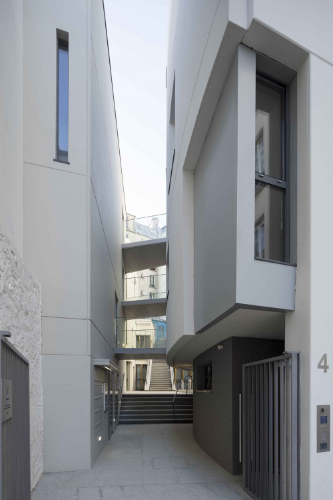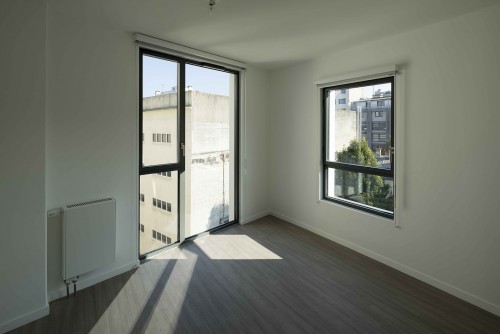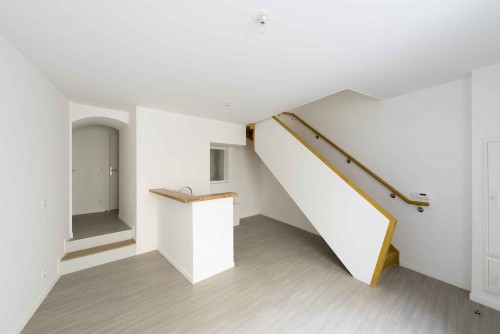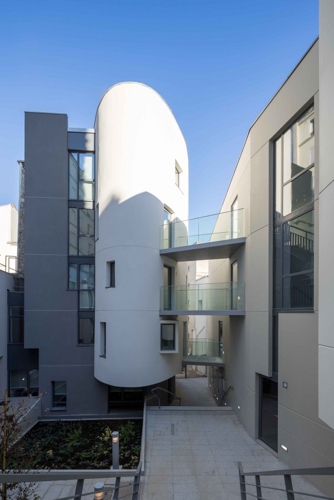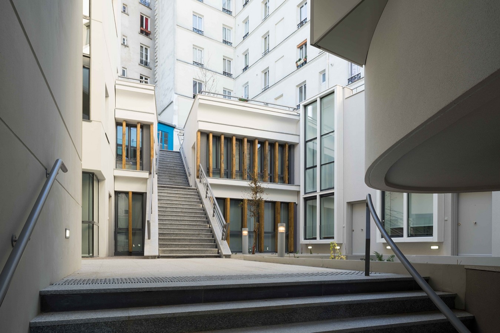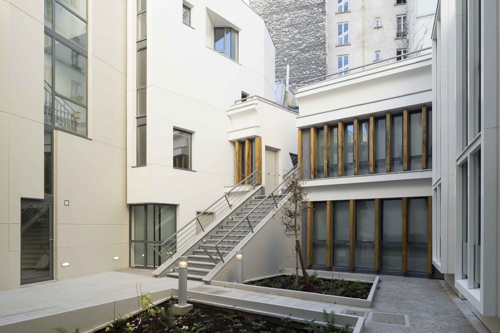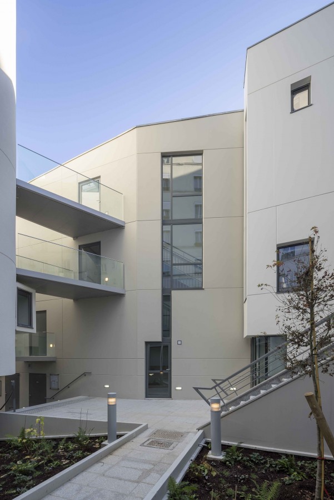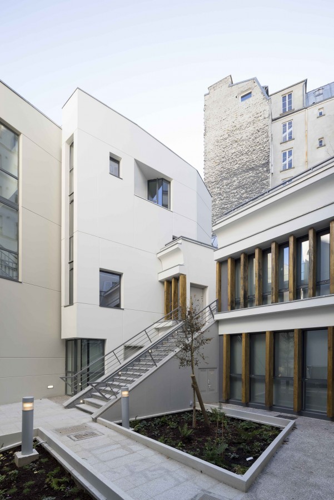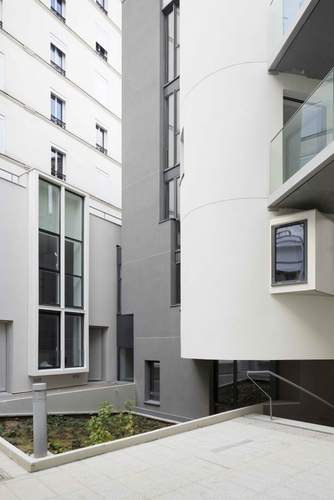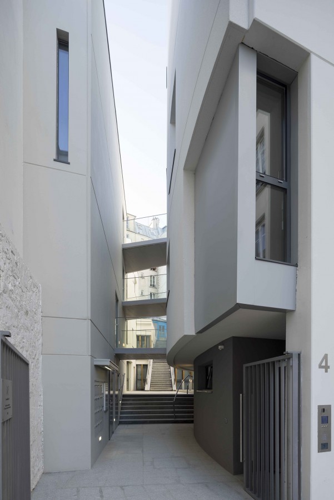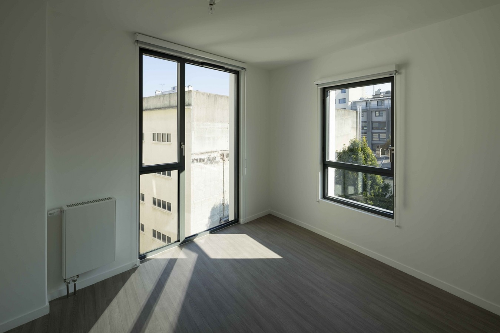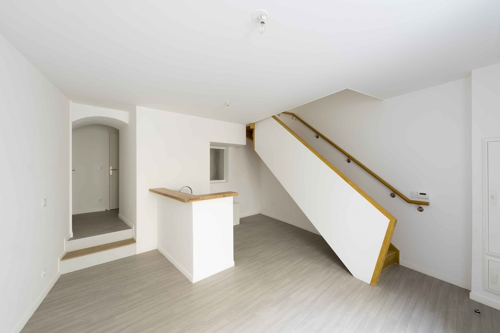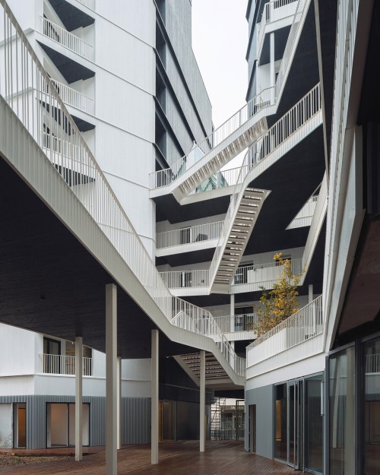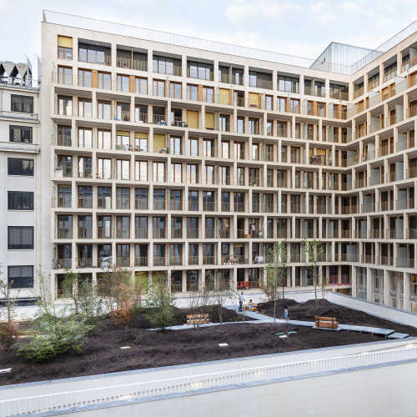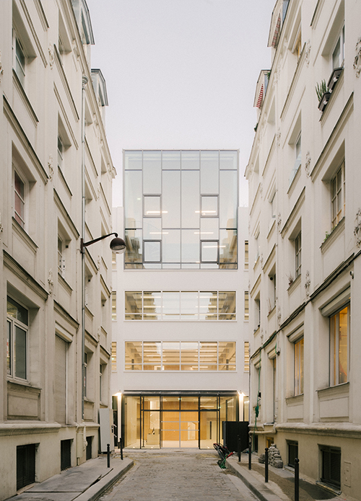"Montmartre’s urban landscape
Our project re-establish and enhance the existing urban landscape of Montmartre. It set the scene of the natural geography through its high vertical drops, its stairs and its gable walls.
A journey through the project
From le Passage Ramey, a series of terrace at different level lead to the dwellings. In Montmartre’ spirit, a central stair connects Le Passage Ramey to the highest level on the site, 7 meters higher, close to the Rue Ramey.
A spacious place
Volumes are displayed against the existing gables and buttress. The dwellings are organised around a central garden. At the higher level, an extension of the existing mineral terrace links new dwellings with the existing building. A landscape garden lives on the roof of the artist’s studios. Due to the significant vertical drop, this rooftop-garden is located at the same level than the ground floor of the existing building.
The housing-workshops opened onto a garden
Following Montmartre spirit, the dwellings were designed as artist studios. They have individualised or semi-individualised with direct access from the ground floor or the central staircase. Footbridges connect the housing units along the street. Dwellings are organised from one to three levels.
Looking at the horizon and the sky
Despite of the narrowness of the site, we looked for an organisation of dynamic volumes in order to enlarge the views and transparency. The space was thought to create openness on the horizon, the sky and the distant landscape to give depth of field to this singular block.
The main entrance, Passage Ramey, reveals the courtyard, the inside landscape and the great staircase; as an invitation to discover the city."
Clausel-Borel Architects and Frédéric Borel
From le Passage Ramey, a series of terrace at different level lead to the dwellings. In Montmartre’ spirit, a central stair connects Le Passage Ramey to the highest level on the site, 7 meters higher, close to the Rue Ramey.
A spacious place
Volumes are displayed against the existing gables and buttress. The dwellings are organised around a central garden. At the higher level, an extension of the existing mineral terrace links new dwellings with the existing building. A landscape garden lives on the roof of the artist’s studios. Due to the significant vertical drop, this rooftop-garden is located at the same level than the ground floor of the existing building.
The housing-workshops opened onto a garden
Following Montmartre spirit, the dwellings were designed as artist studios. They have individualised or semi-individualised with direct access from the ground floor or the central staircase. Footbridges connect the housing units along the street. Dwellings are organised from one to three levels.
Looking at the horizon and the sky
Despite of the narrowness of the site, we looked for an organisation of dynamic volumes in order to enlarge the views and transparency. The space was thought to create openness on the horizon, the sky and the distant landscape to give depth of field to this singular block.
The main entrance, Passage Ramey, reveals the courtyard, the inside landscape and the great staircase; as an invitation to discover the city."
Clausel-Borel Architects and Frédéric Borel



