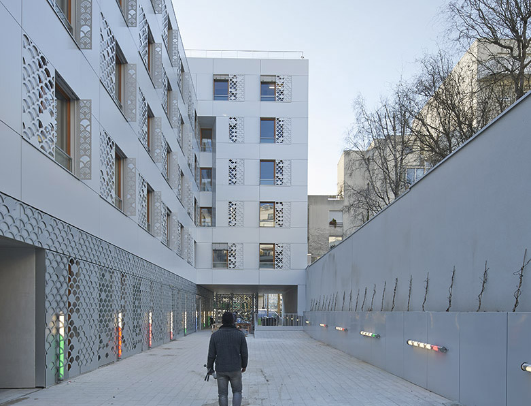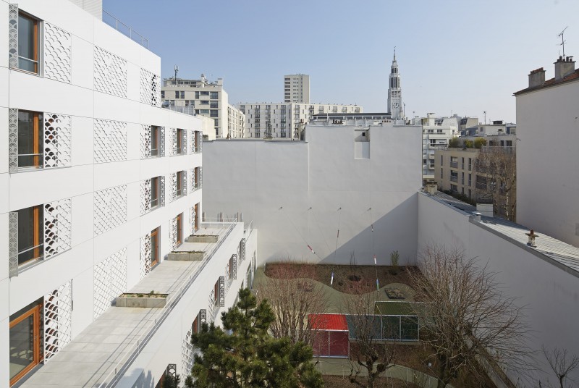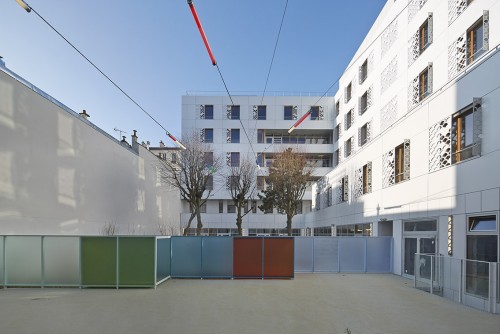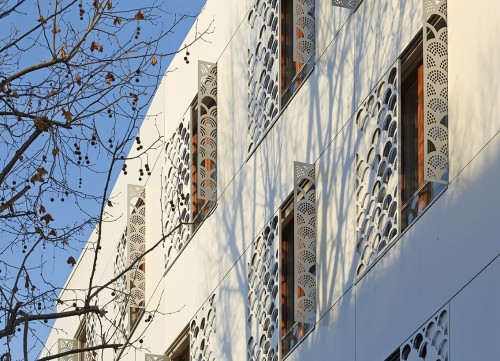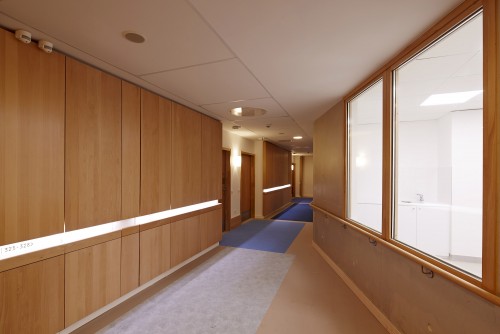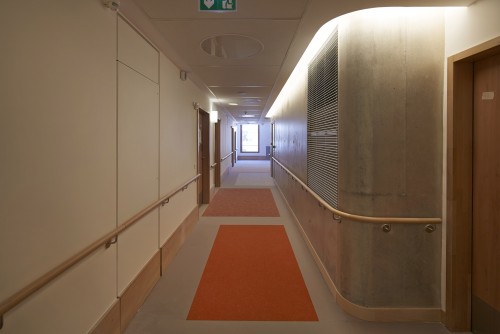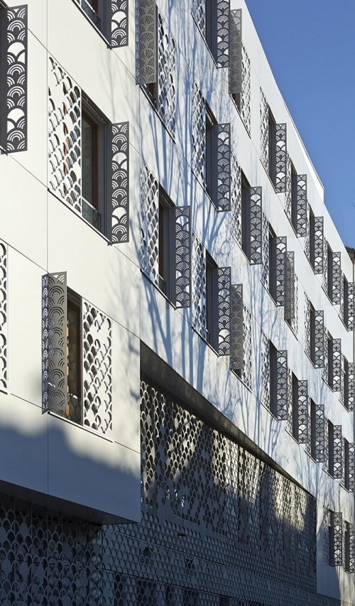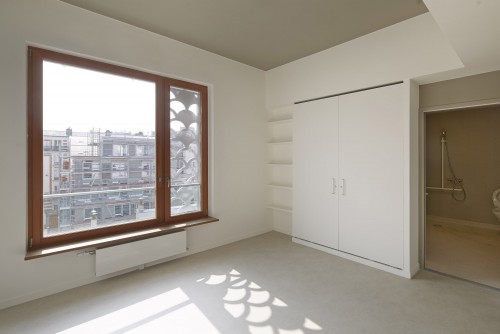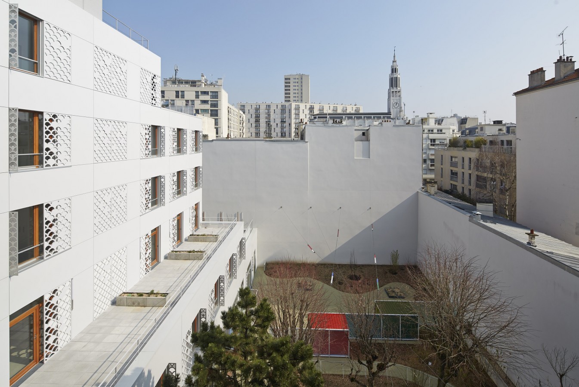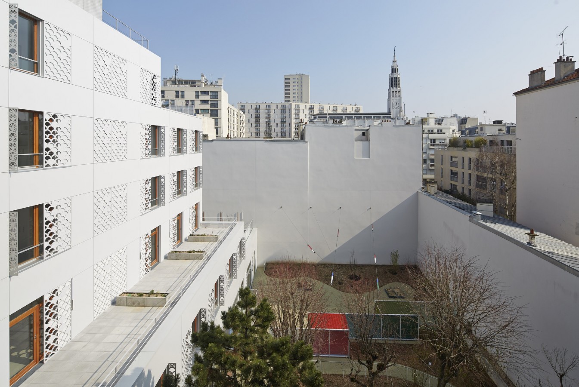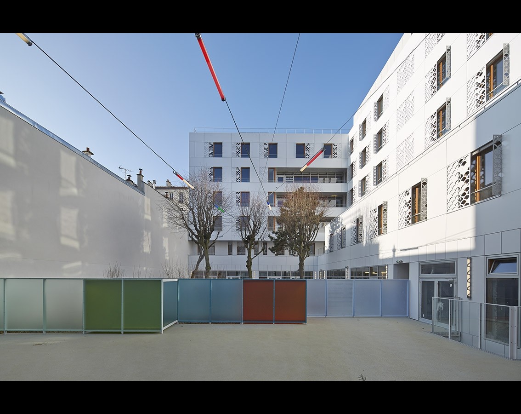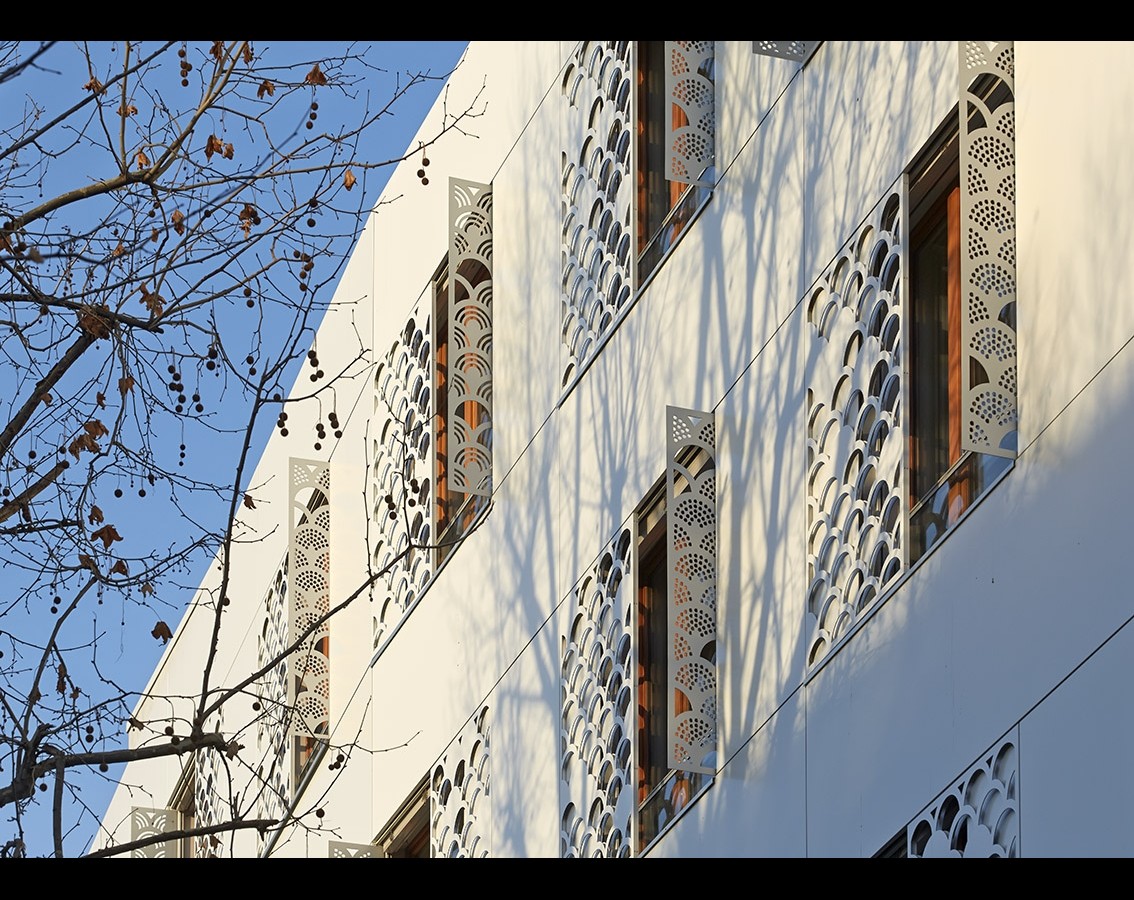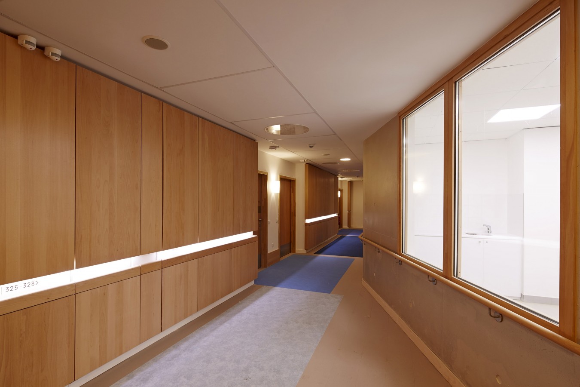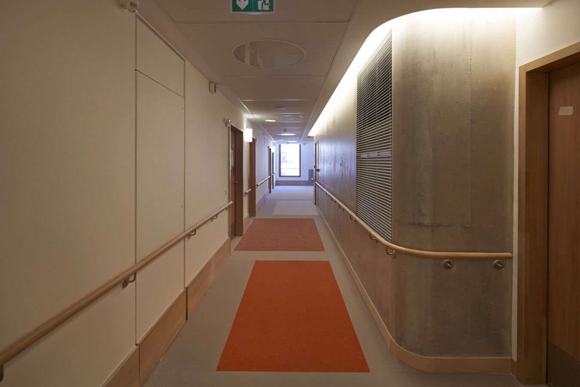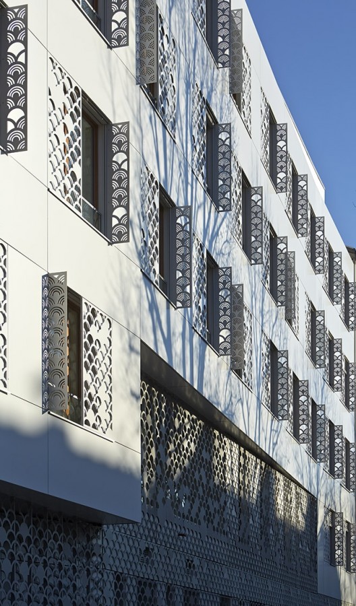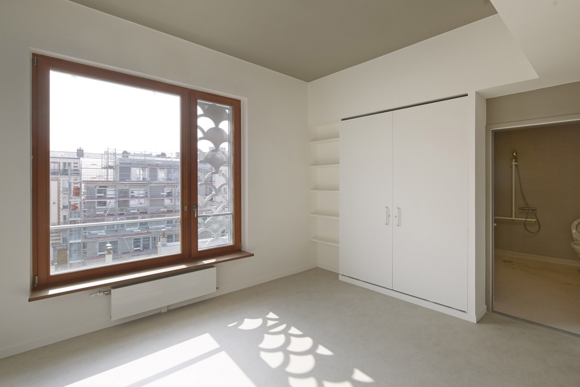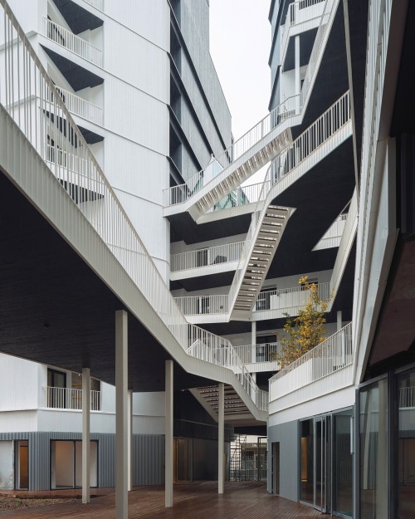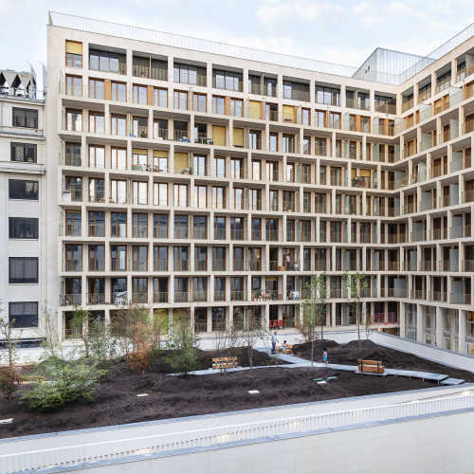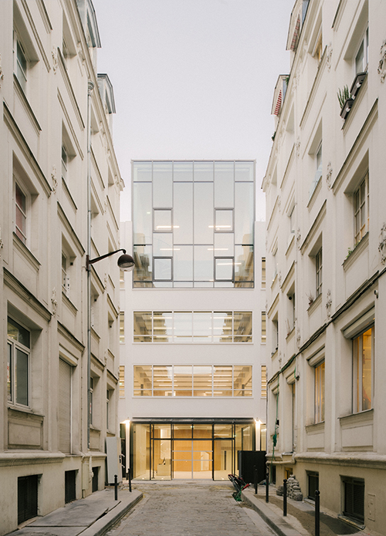This feature requires cookies to be enabled
You can update your settings here
The new five-floor construction comprises a retirement home with 112 beds, a kindergarten on the first floor and two apartments on the first floor.
Within the buildings along Boulevard de Charonne, the new retirement home creates a variation in scale and rhythm.
The rooms feature large windows overlooking the garden and offer views of the city. Patterned facade elements partially screen the windows and generate a variety of shadows and reflections inside the rooms and towards the facade. A protected courtyard in the tradition of the ‘Parisian Villa’ is conceived as a welcoming space for accessing the retirement home and the kindergarten.
In the landscaped area the preserved trees remain as witnesses of the former building’s garden which closed in 2007. A coloured fence simultaneously delimits and animates the two different outdoor areas".
TOA architects associates
The rooms feature large windows overlooking the garden and offer views of the city. Patterned facade elements partially screen the windows and generate a variety of shadows and reflections inside the rooms and towards the facade. A protected courtyard in the tradition of the ‘Parisian Villa’ is conceived as a welcoming space for accessing the retirement home and the kindergarten.
In the landscaped area the preserved trees remain as witnesses of the former building’s garden which closed in 2007. A coloured fence simultaneously delimits and animates the two different outdoor areas".
TOA architects associates




