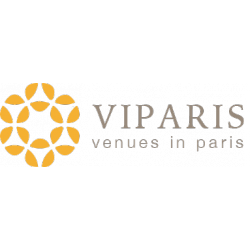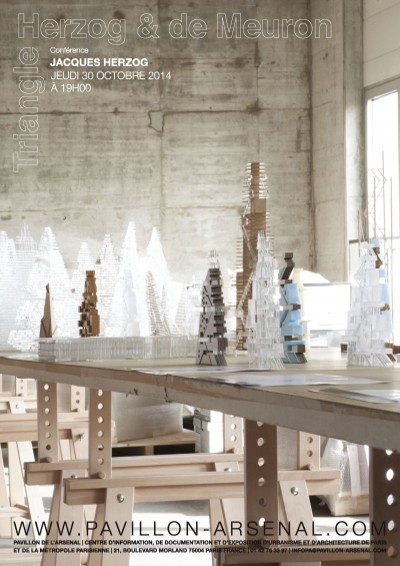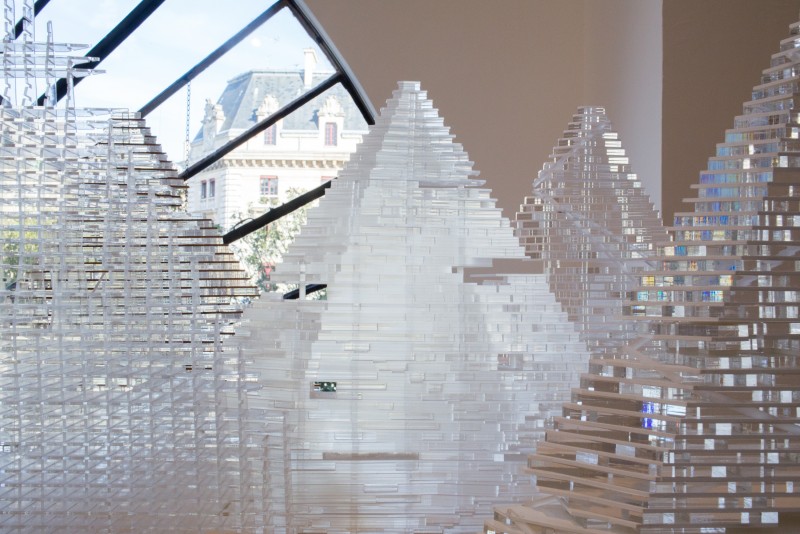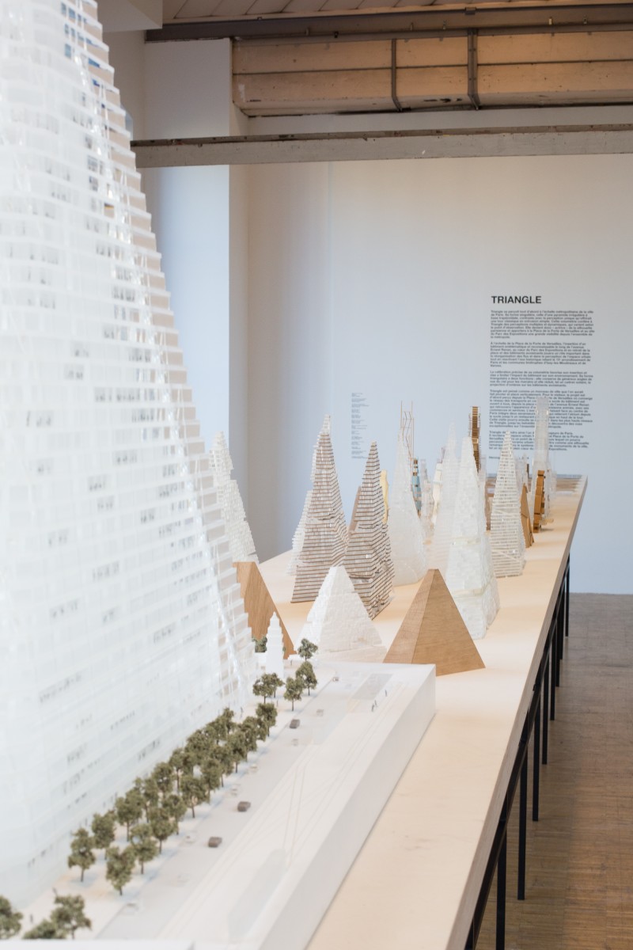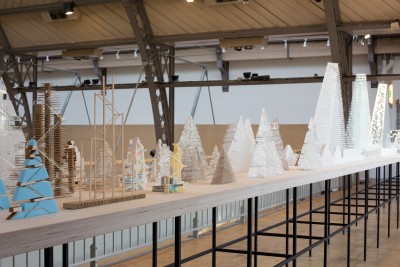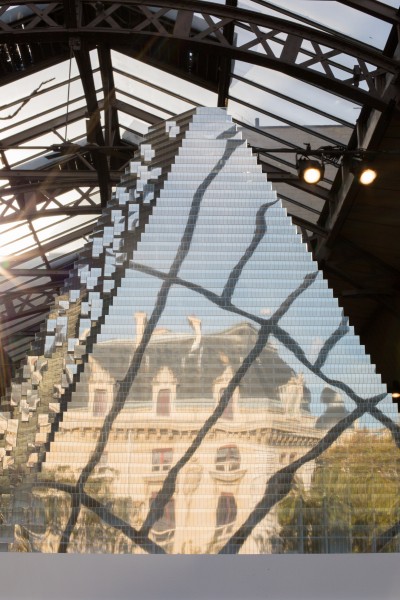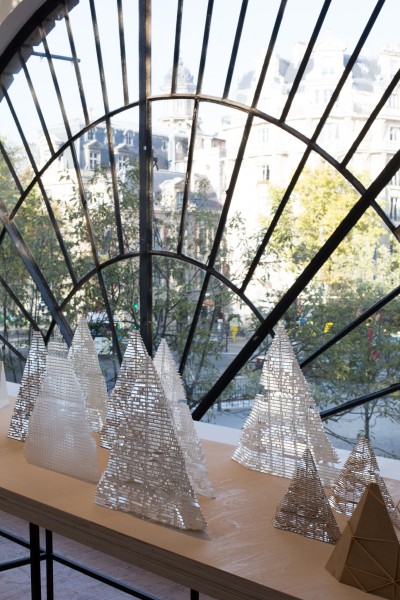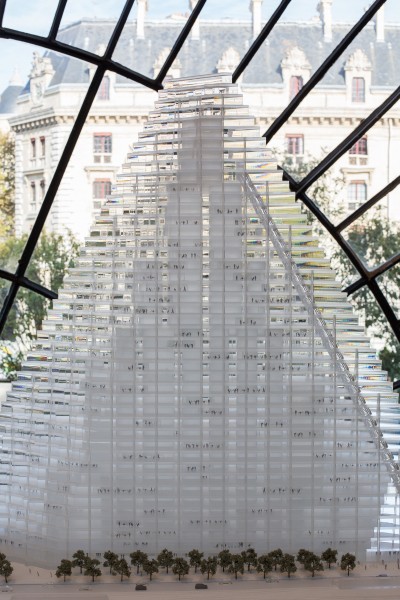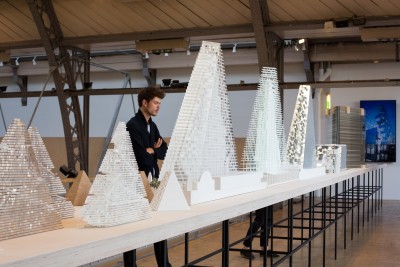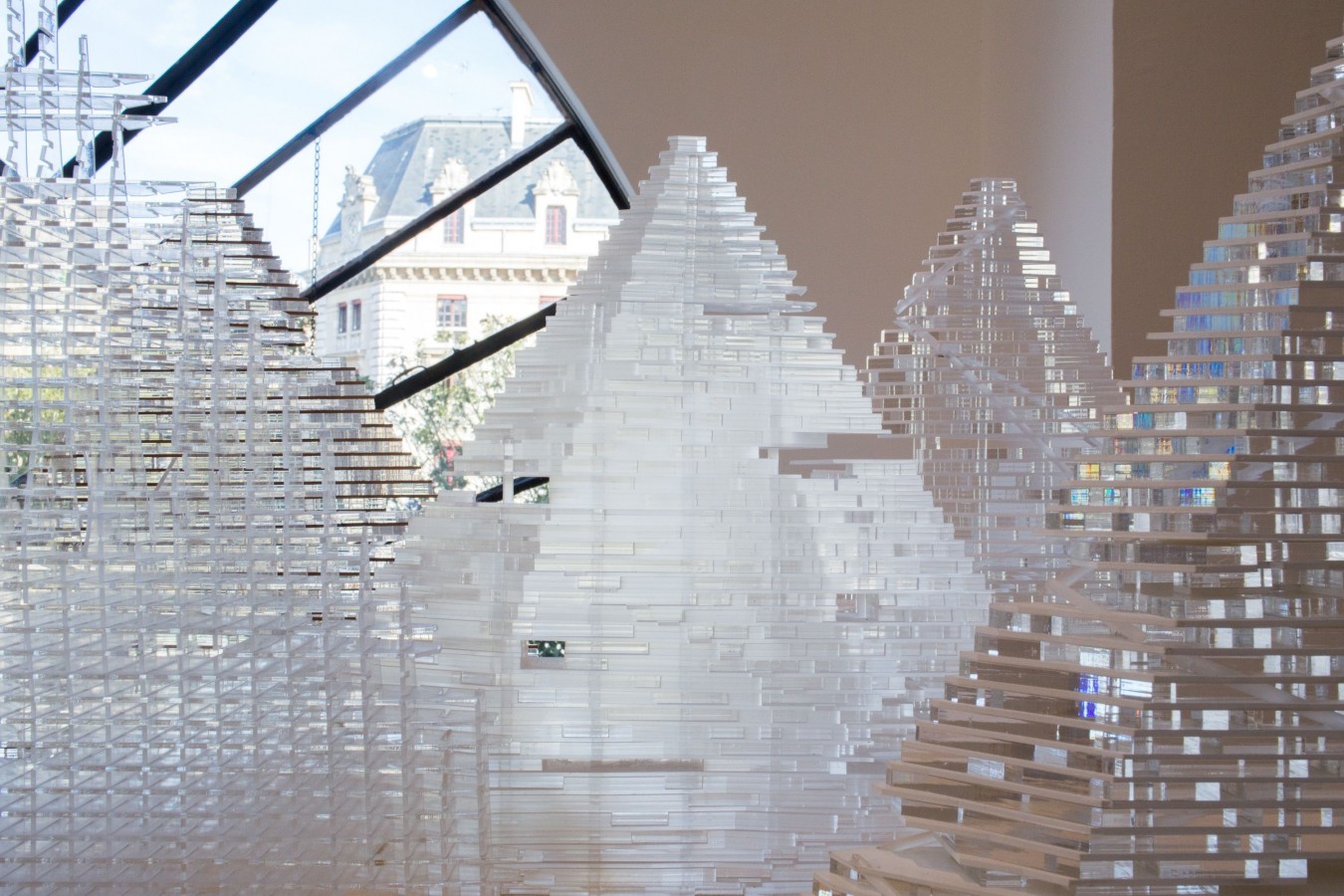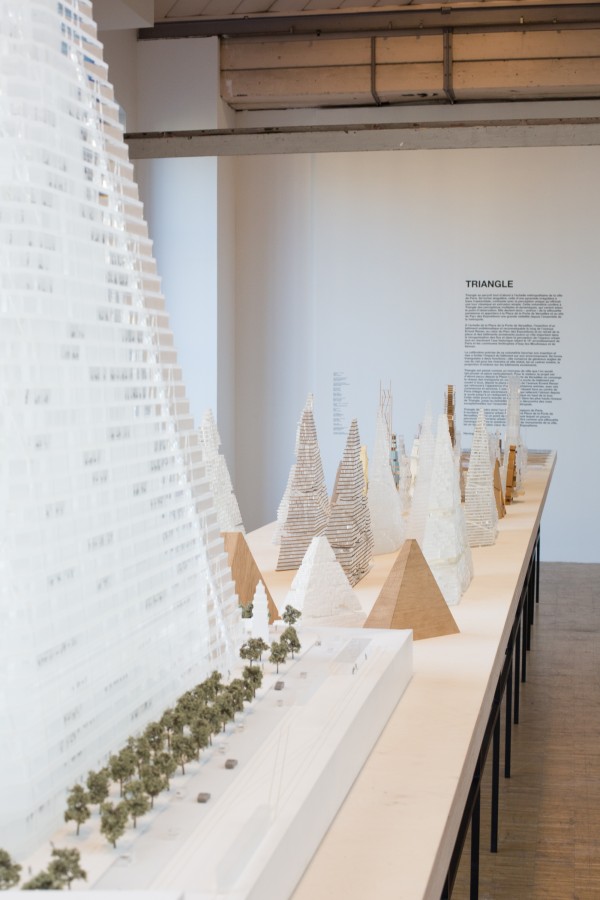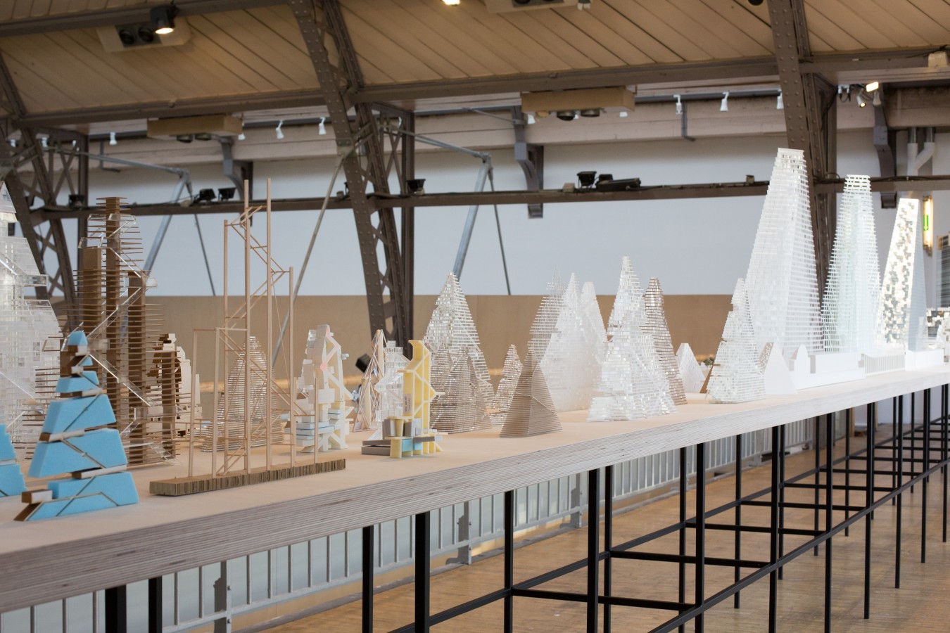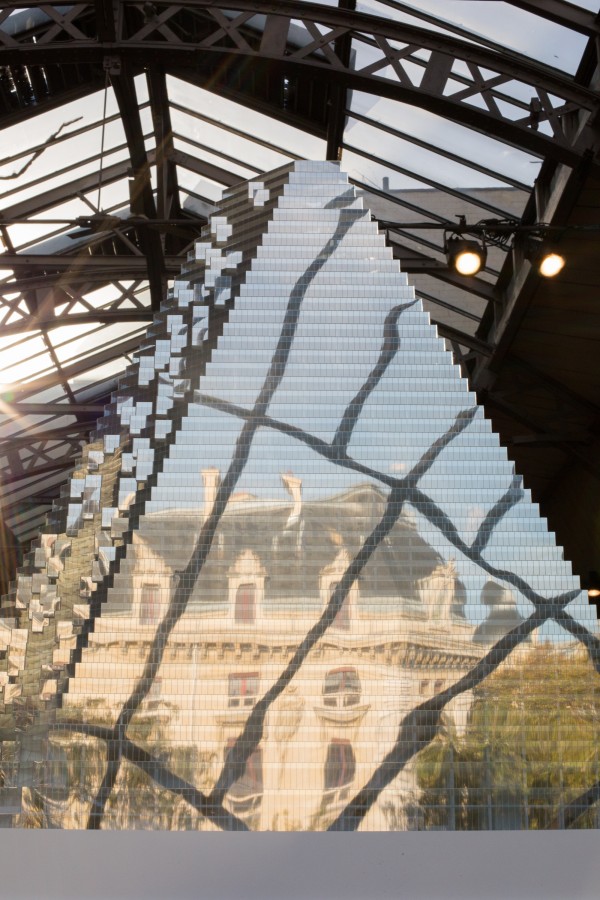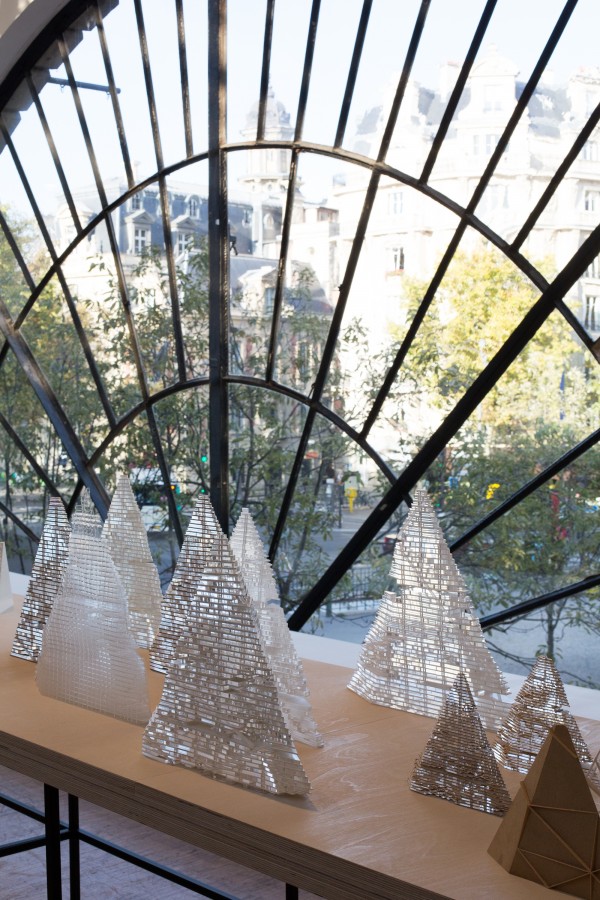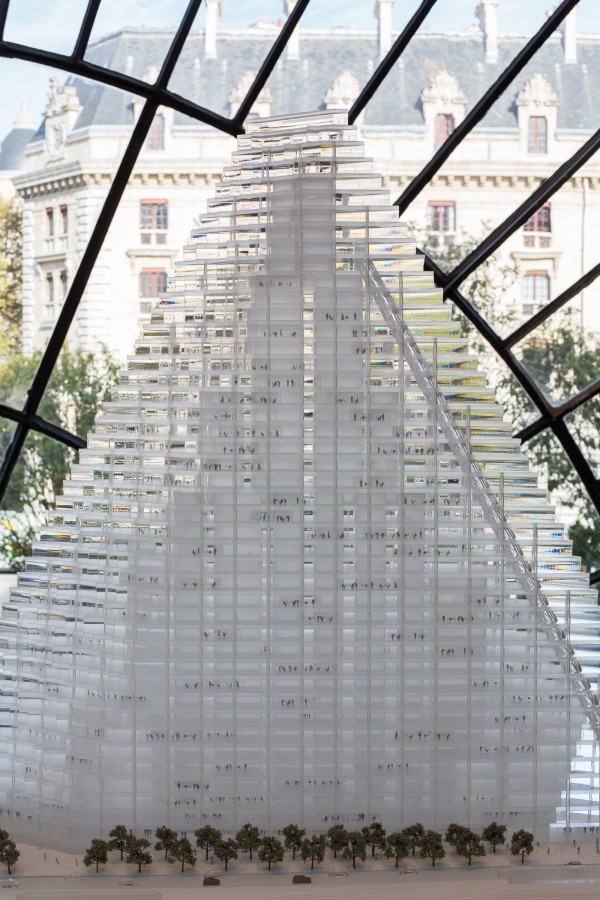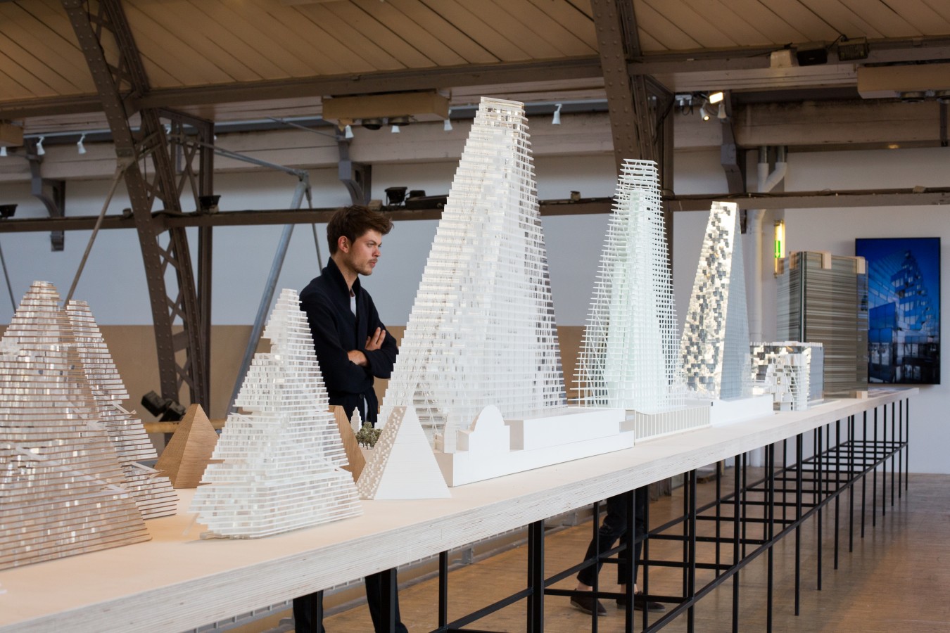Through about sixty models of studies, new images, movies of animation, details of implementation and samples of the glazings, which are gathered the first time, the exhibition invites everyone to discover and to understand "Triangle".
Context, installation and calibration, perception and materials, environmental strategy, this exhibition imagined by Herzog and of Meuron details and explains the specificities of the project to allow comprehension of implemented innovations and aimed objectives.
Présentation par Herzog & de Meuron (2014)
Triangles are perceived everywhere in the city of Paris. Their singular shapes, an irregular pyramid based on trapezoid, contrast with the unique perception which would offer a classic tower in simple extrusion. This volumetry confers on Triangle multiple and dynamic perceptions, which vary according to the point of observation. Thus she becomes "an actress" of the Parisian silhouette and will bring great visibility at La Porte of Versailles and the Exhibition center since the whole metropolis.
In Place de la Porte de Versailles, the insertion of a symbolic and recognizable building along the avenue Ernest Renan, at the heart of the Exhibition center and set back from the square and the adjacent buildings, will play an important role in reorganization of flows and in perception of urban space, while it reactivates the historic axis binding the 15th district of Paris and the adjacent municipalities of Issy-les-Moulineaux and Vanves.
The calibration specified by volumetry support insertion and limits the building's impact on its environment. Its triangular form has two functions; it conserves generally angles of the sky for local residents and it reduces, like a sundial, the projection of shadows on the adjacent buildings.
Triangle is thought as a city piece that we could revolve and place vertically. Visitors perceive firstly the project from Place de la Porte de Versailles where public transportation network converges. The building base opens to all, from the square and along the avenue Ernest Renan, a lively Parisian street with its businesses and services. The Northeast axis, facing the center of honorable Paris, integrates two oblique elevators, which connect the atrium from the base to a panoramic restaurant at the top of the tower. This visit can go on to the highest levels of Triangle, till the belvedere, where
offrira un point de repère depuis lequel on pourra percevoir le panorama urbain et apparaîtra comme une silhouette remarquable dans le système d’axes et de monuments de la ville, tel un signal en plein cœur du Parc des Expositions.
Triangle will so become one of the major places of Paris. It will recreate Place de la Porte de Versaillesa, a strong and lively urban space, will offer a marking point where we can perceive the urban panorama, and will appear as a remarkable silhouette in the system of axes and monuments of the city, like a signal in the heart of Exhibition center.
Présentation par Herzog & de Meuron (2014)
Triangles are perceived everywhere in the city of Paris. Their singular shapes, an irregular pyramid based on trapezoid, contrast with the unique perception which would offer a classic tower in simple extrusion. This volumetry confers on Triangle multiple and dynamic perceptions, which vary according to the point of observation. Thus she becomes "an actress" of the Parisian silhouette and will bring great visibility at La Porte of Versailles and the Exhibition center since the whole metropolis.
In Place de la Porte de Versailles, the insertion of a symbolic and recognizable building along the avenue Ernest Renan, at the heart of the Exhibition center and set back from the square and the adjacent buildings, will play an important role in reorganization of flows and in perception of urban space, while it reactivates the historic axis binding the 15th district of Paris and the adjacent municipalities of Issy-les-Moulineaux and Vanves.
The calibration specified by volumetry support insertion and limits the building's impact on its environment. Its triangular form has two functions; it conserves generally angles of the sky for local residents and it reduces, like a sundial, the projection of shadows on the adjacent buildings.
Triangle is thought as a city piece that we could revolve and place vertically. Visitors perceive firstly the project from Place de la Porte de Versailles where public transportation network converges. The building base opens to all, from the square and along the avenue Ernest Renan, a lively Parisian street with its businesses and services. The Northeast axis, facing the center of honorable Paris, integrates two oblique elevators, which connect the atrium from the base to a panoramic restaurant at the top of the tower. This visit can go on to the highest levels of Triangle, till the belvedere, where
offrira un point de repère depuis lequel on pourra percevoir le panorama urbain et apparaîtra comme une silhouette remarquable dans le système d’axes et de monuments de la ville, tel un signal en plein cœur du Parc des Expositions.
Triangle will so become one of the major places of Paris. It will recreate Place de la Porte de Versaillesa, a strong and lively urban space, will offer a marking point where we can perceive the urban panorama, and will appear as a remarkable silhouette in the system of axes and monuments of the city, like a signal in the heart of Exhibition center.



