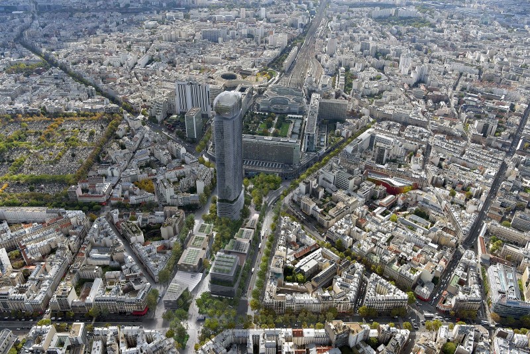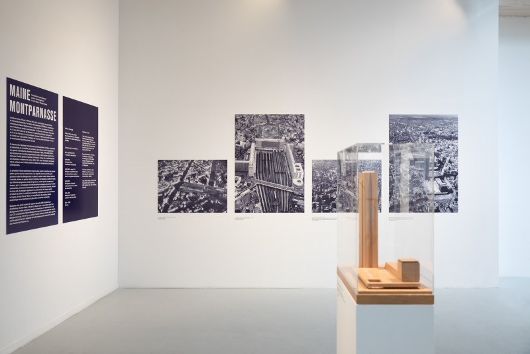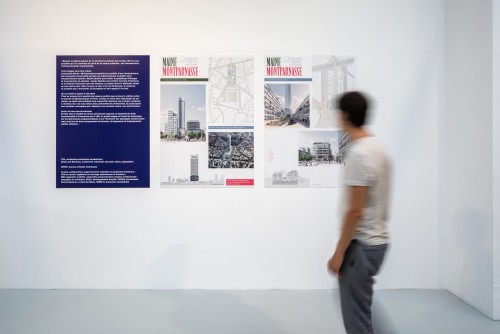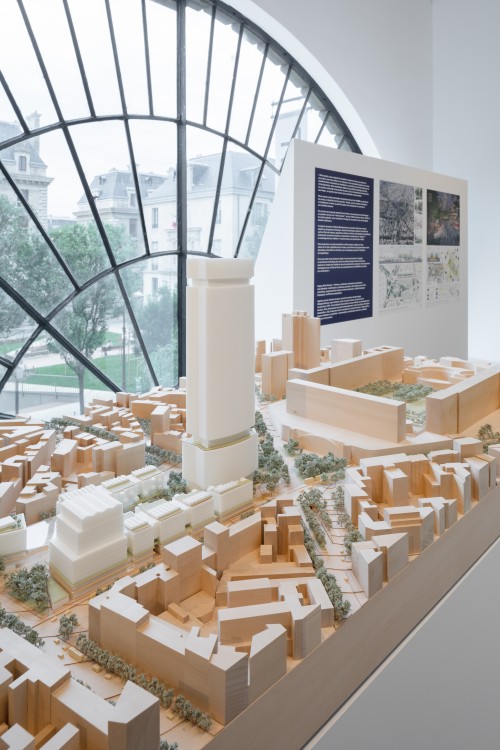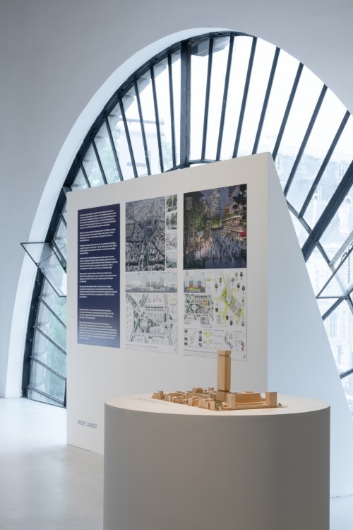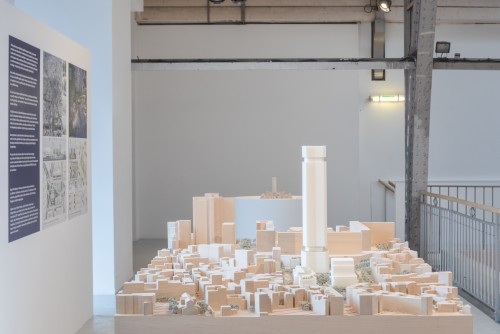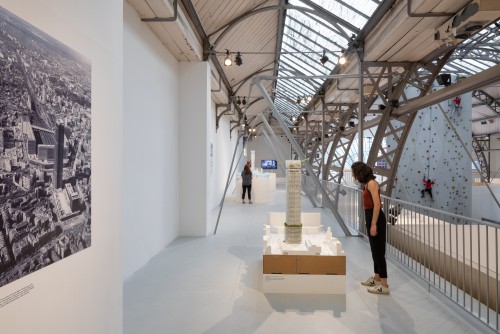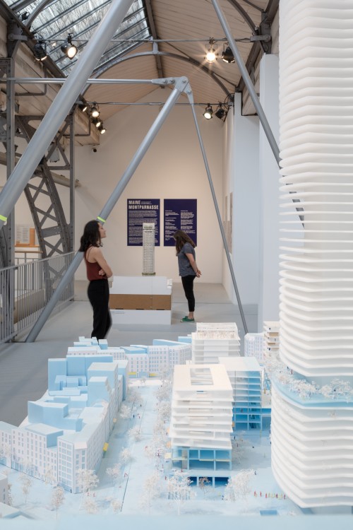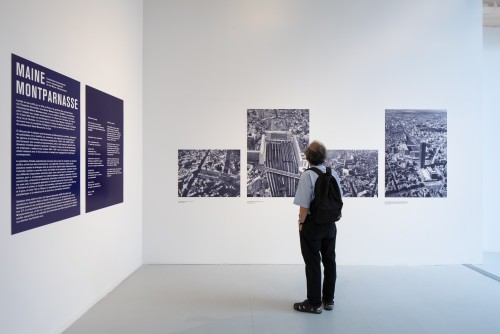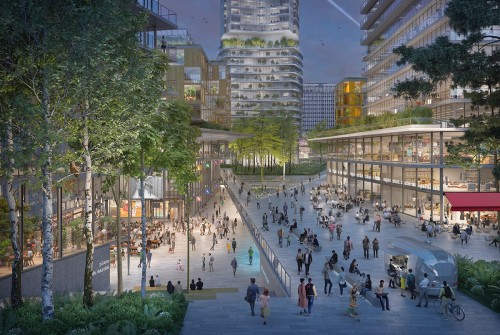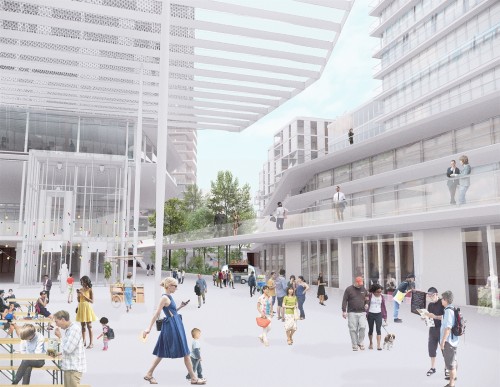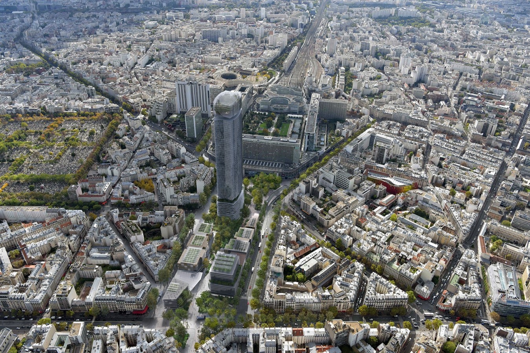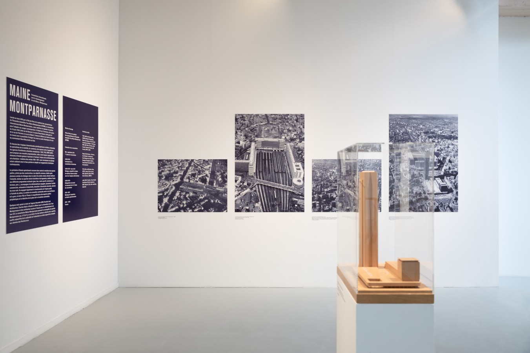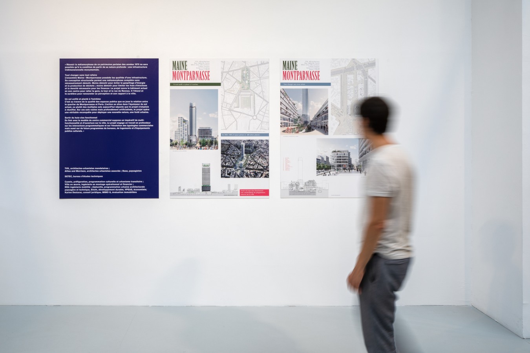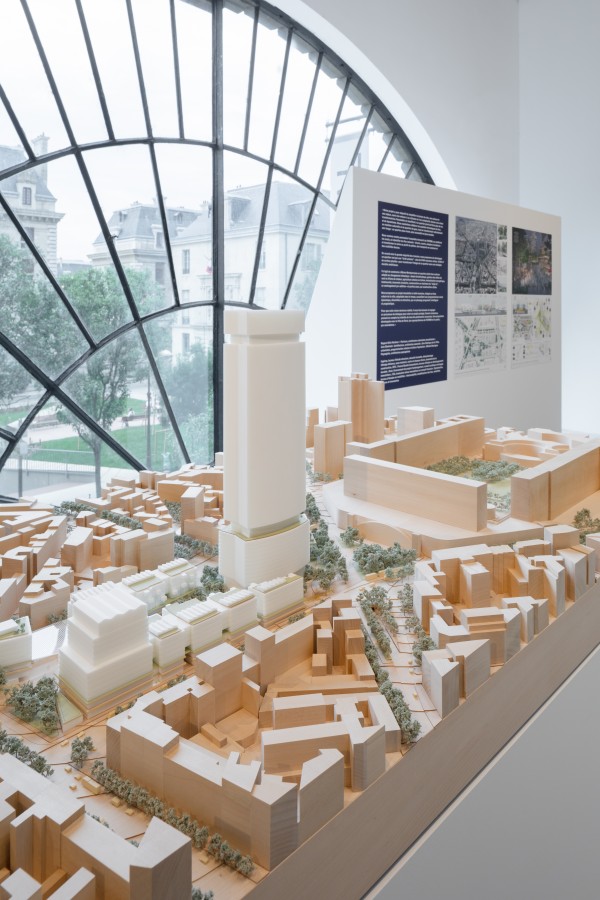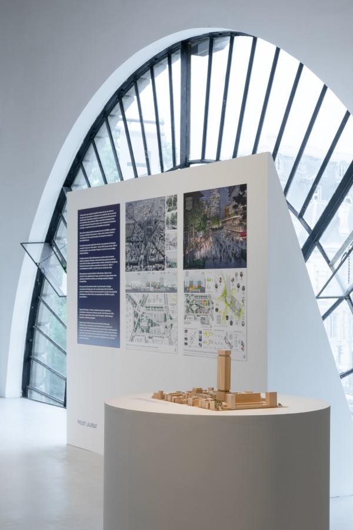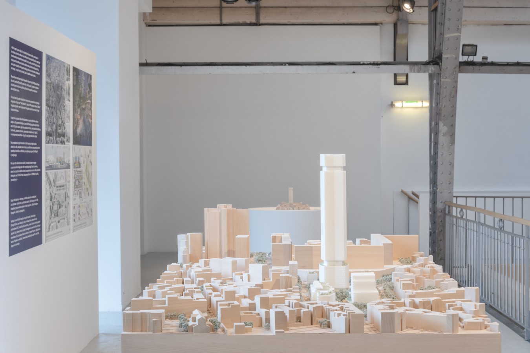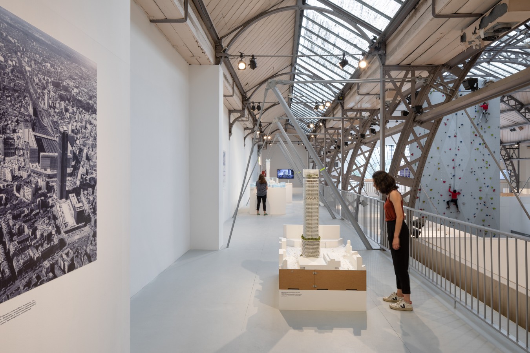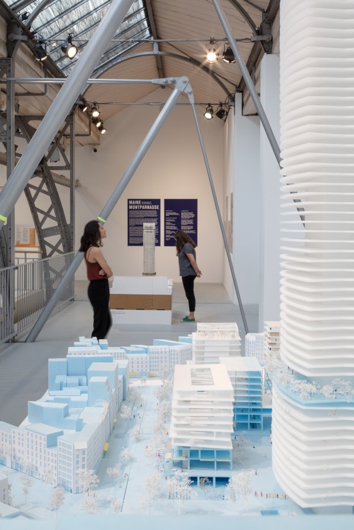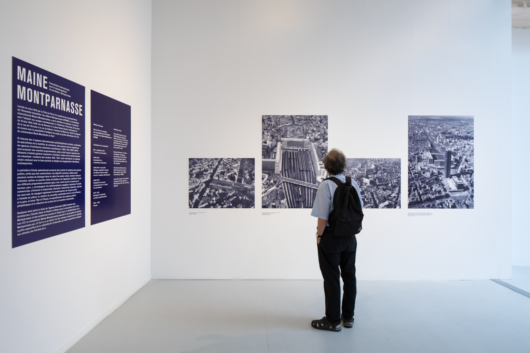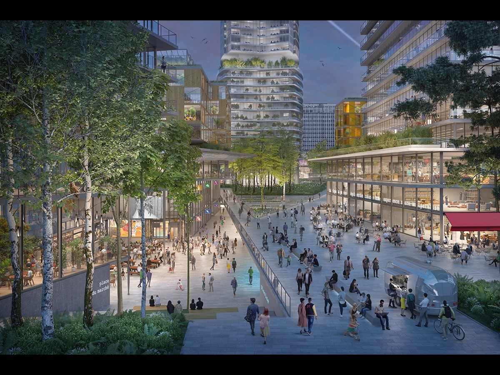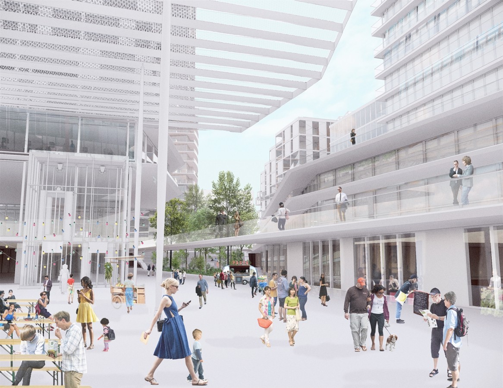The Maine-Montparnasse international consultation was launched in March 2018 by the City of Paris and the co-owners association of the Maine-Montparnasse Tower property complex (EITMM) with the intention of reimagining this neighborhood and adapting it to more contemporary usages.
For each one of the 4 invited international, multidisciplinary teams, composed of specialists in mobility, commerce, green space, and which have been called by the lead architecture and urban planning firms (AUC, TVK, RSHP, UAPS) more is at stake are than simply proposing a new program. It must add aspects of general interest to the existing landscape and transform this “1950-1970s modernist” urban planning into an cityscape that is more consistent with Paris’ urban fabric and better able to meet contemporary climate-related challenges.
The operational perimeter of study involves the transformation of public and private spaces, as well as of constructions. The common goals formulated during several years of dialogue conducted in the form of an urban workshop include strengthening a sense of the city, creating a neighborhood with a high diversity of activities and types of housing, improving access to the various, existing programs (most notably, the train station, the tower, the athletics center, business and offices, and the park), supporting these socially-minded metamorphoses, invigorating commercial, artisanal, and industrial activities, diversifying its cultural attractiveness, and making better use of the underground spaces. They also include transforming the public space at the pedestrian level, creating new continuities between Rue de Rennes and the train station and between east and west, adapting the outlying public spaces, and reducing the amount of space devoted to automobile traffic.
Coming a few months after the selection of the architectural firm of Nouvelle AOM (Franklin Azzi Architecture, Chartier-Dalix, and Hardel Le Bihan) for the renovation of the Montparnasse Tower and of Lacaton Vassal architects for the rehabilitation of the CIT Tower, the Maine-Montparnasse consultation seeks to reconquer the Montparnasse neighborhood, which a hundred years ago was one of the city’s cultural engines, but which has since succumbed to the radical concrete slab urbanism that is no longer suited to Parisians’ needs and expectations.



