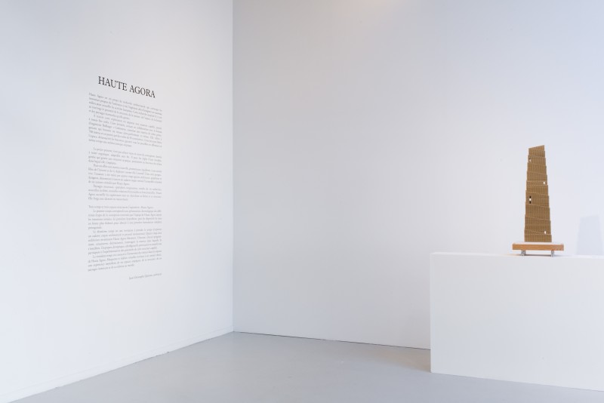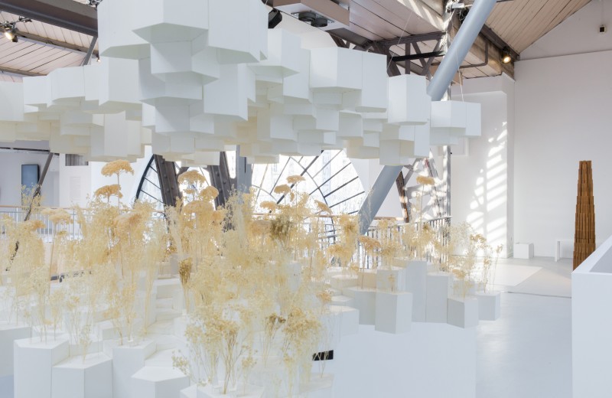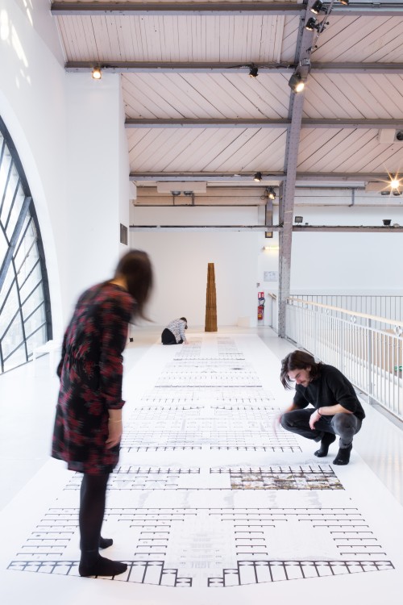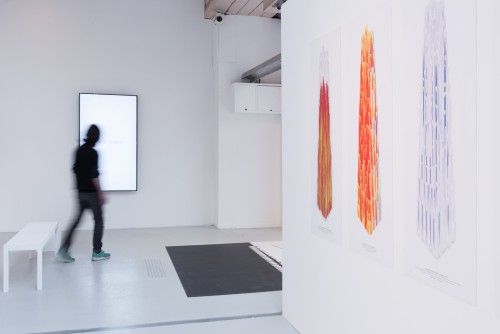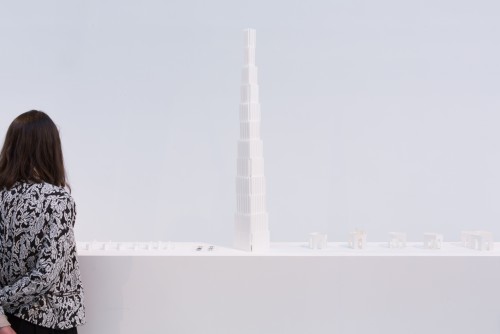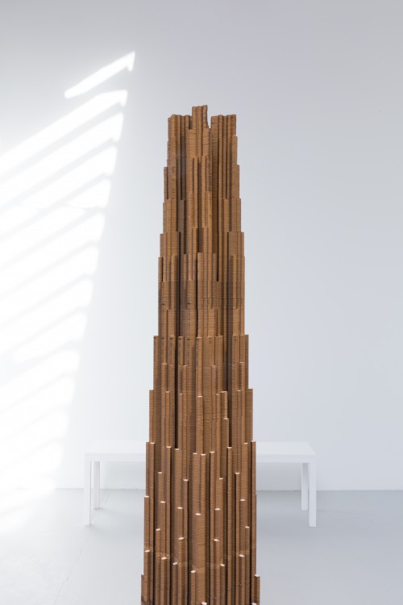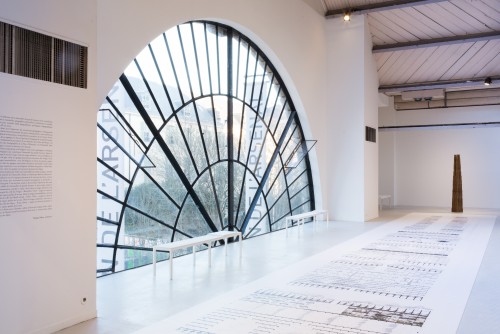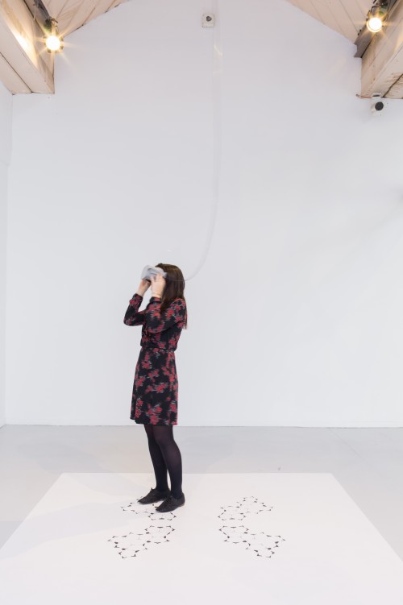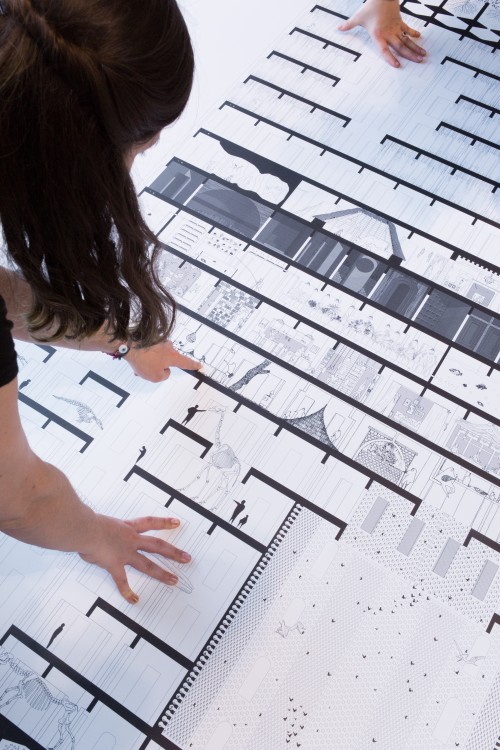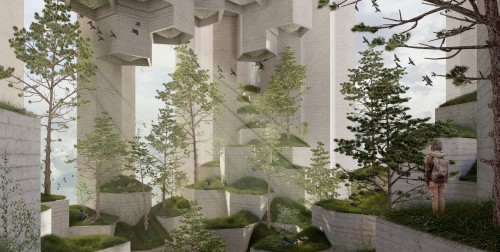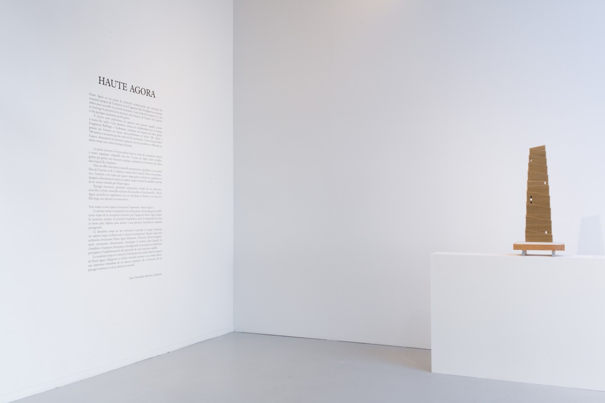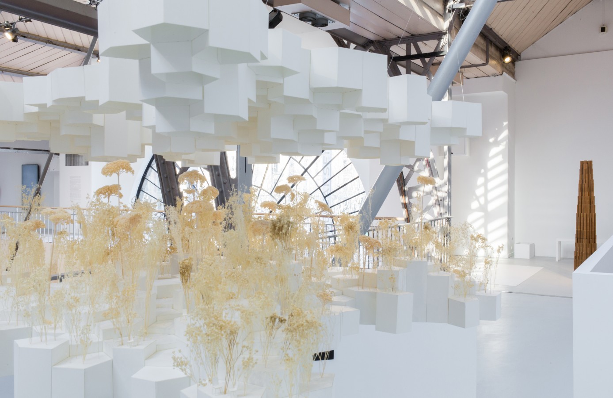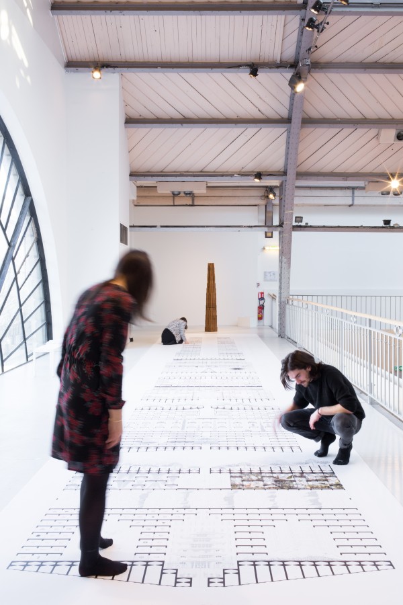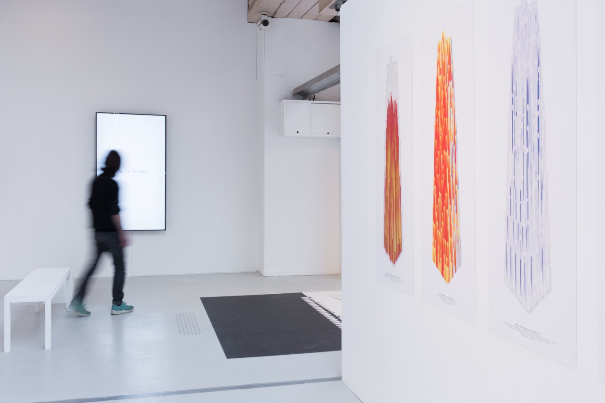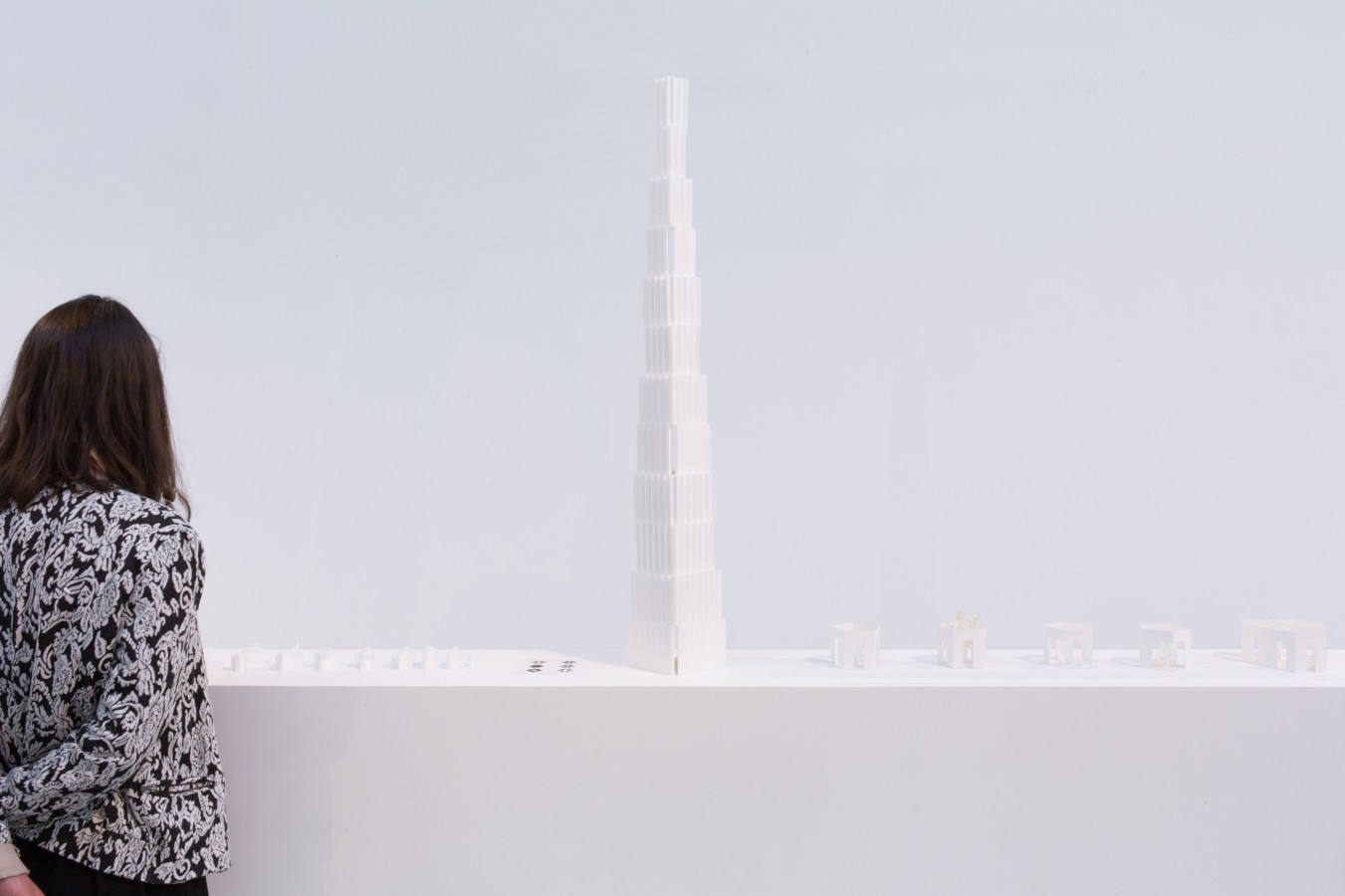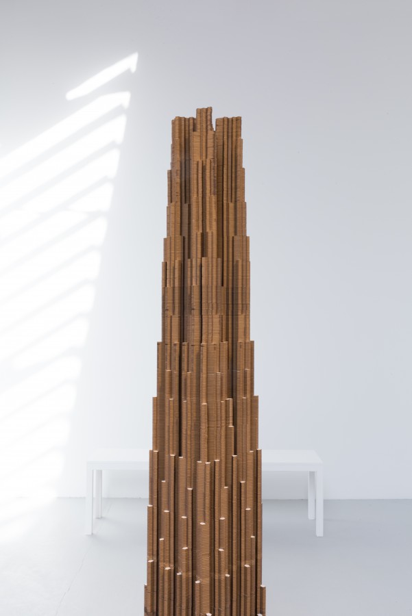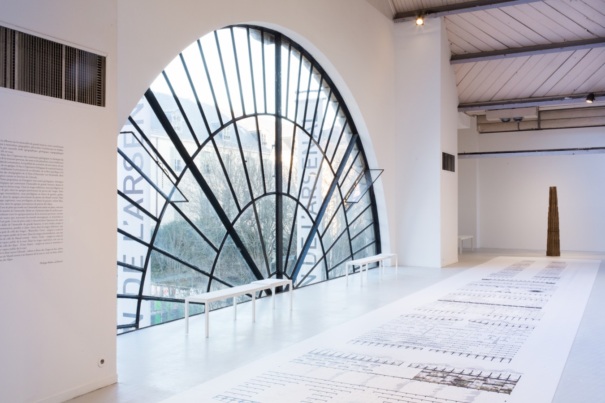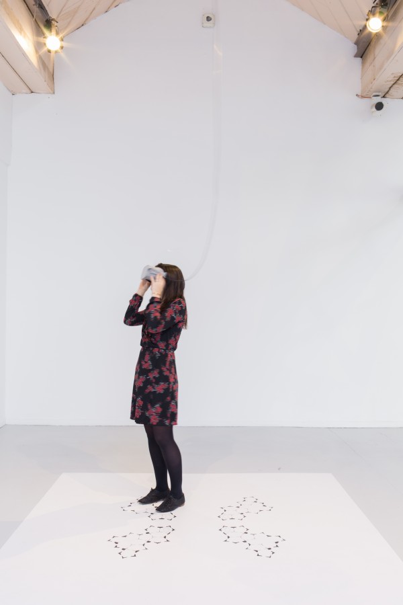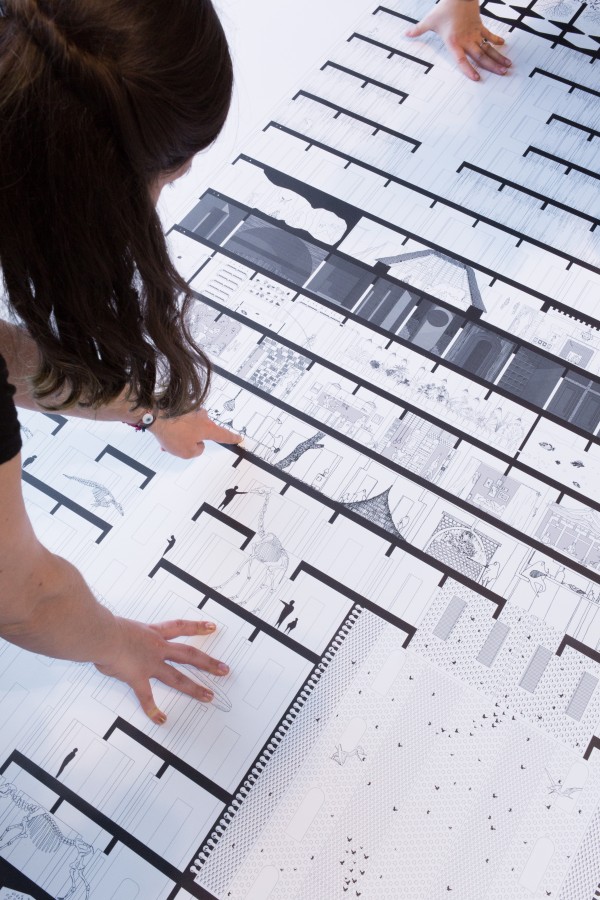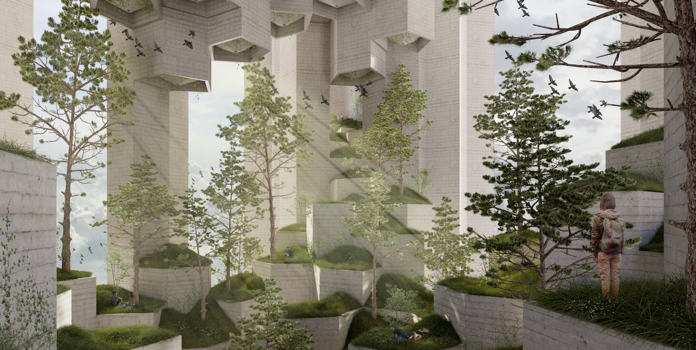Haute Agora is a study led by architect Jean-Christophe Quinton in collaboration with Bollinger + Grohmann engineers. It explores the potential of large structures to host human activities. The project intertwines and develops more virtuous new technical systems that would use less material, and a study for more diversified space use in high-rise buildings.
Using less material, the tower generates new possibilities. To highlight this dimension, the crew invited a hundred of other architects to work around the volumes. Audiacious lifestyles, new manners, new fictional and functional relationships, parks or water treatment process: their ideas showcase the ability of this Haute Agora to reconsider the way high-rise projects are made.
Through sketches, scale models, calculations, as well as a 20 meter-wide document detailing the uses of different floors and experiences of virtual reality, the exhibition offers a complete immersion in the heart of this ambitious, stimulating and collaborative research project.
With this exhibition, the Pavillon de l’Arsenal keeps showcasing research, especially research through projects, to raise prospective questions, and issues within the architectural discourse, that resonate with contemporary stakes.
With
l'AUC / Tanguy Auffret-Postel / Ido Avissar / Reza Azard / Barrault & Pressacco / Aldric Beckmann / Anthony Benarroche / Marion Bernard / Hélène Besnard / Charlotte Billon / Bond Society / Boris Bouchet / Elias Bourbia / Julien Bricout / Bureau Brisson Architectes / Bruther / Buzzo Spinelli / Edouard Cabay / Carrière Dider Gazeau / Tristan Chadney & Laurent Esmilaire / Thomas Charil / Gaspard Clozel / Guy Conand / Concorde / Cookies / Pietro Cremonini / Sophie Delhay / Véronique Descharrières / Sony Devabhaktuni / Nicolas Dorval-Bory / Ophélie Dozat / Nanda Eskes & Julia Rittscher / Tatiana Fabeck / Didier Fiúza Faustino / Stéphane Fernandez / Figures / Clara Fonder & Guillaume Pinton-Delteil / Manuella Franzen / Lina Ghotmeh / Carlo Goncalves / Elias Guenoun / Tristan Guibert / Morgane Guillemin / hub architectes / E.M. Jesus Toussaint / Léonard Kadid / Diao Kai / Rozenn Lerin / Cédric Libert / Jérémie Loury / Harold Macdonald / Maison N / Emilio Marín / Martial Marquet / Martinez Barat Lafore / Stéphane Maupin / Rastine Mir / NP2F / Obvie / Orma architettura / Balthazar Pothier / Christian Pottgiesser / R Architecture / Philippe Rahm / Guillaume Ramillien / Thomas Raynaud / Atelier RITA / Agathe Rosa / Charles Rosenfeld / Karsten Ruf / Klaas de Rycke / Eva Samuel / Ivry Serres / Nicolas Simon / David Simonnet / Susanne Stacher / Carl Fredrik Svenstedt / Charles-Henri Tachon / David Tajchman / Temple / Truwant + Rodet / Typical Office / Jean-Benoît Vétillard / Vitale Design / vorbot / WRA / Éric Zimmerli / Stephan Zimmerli



