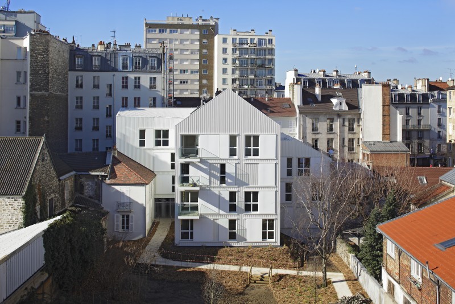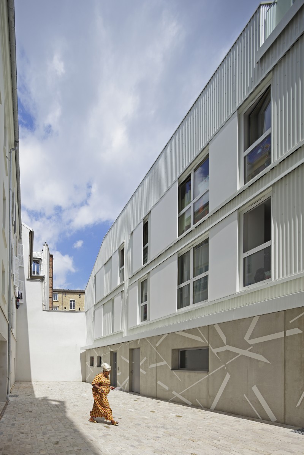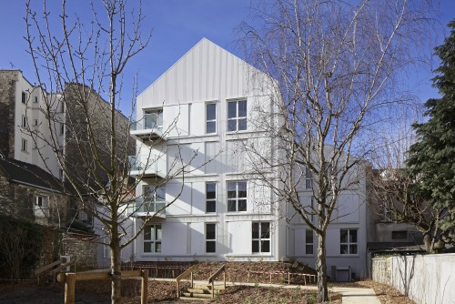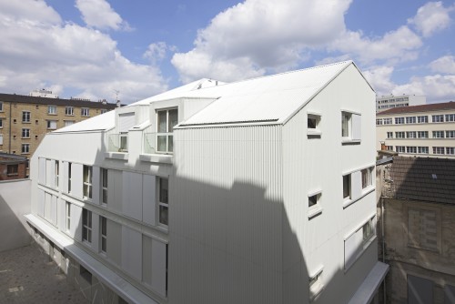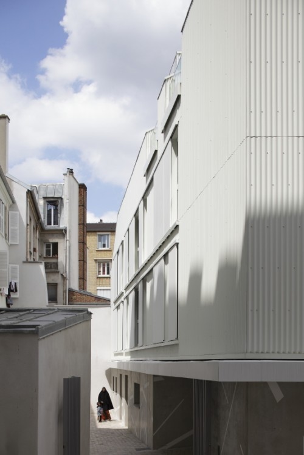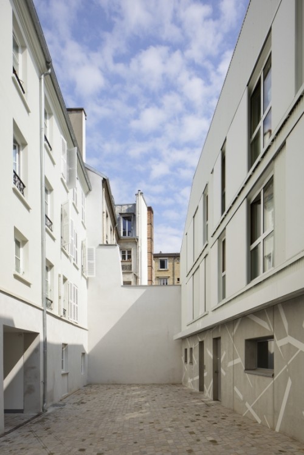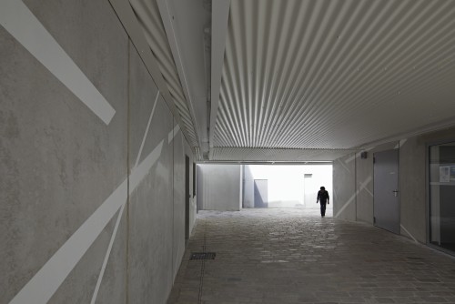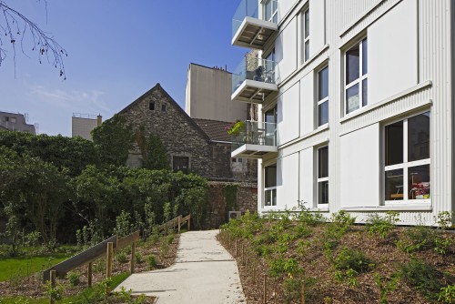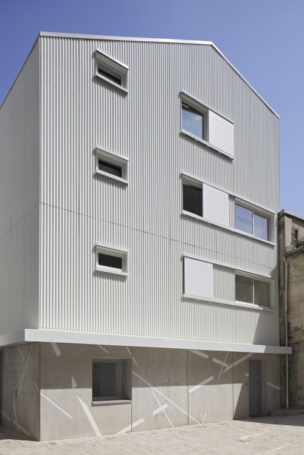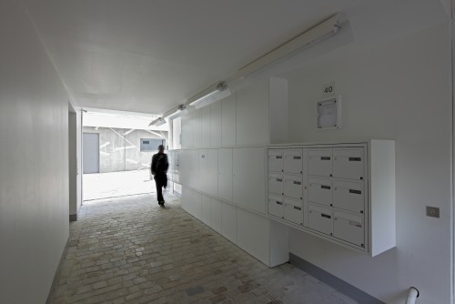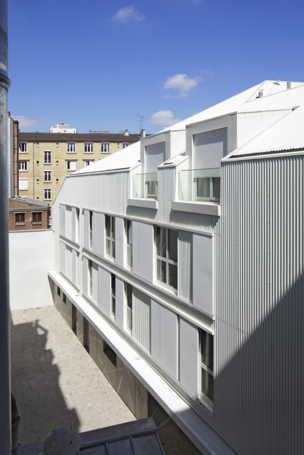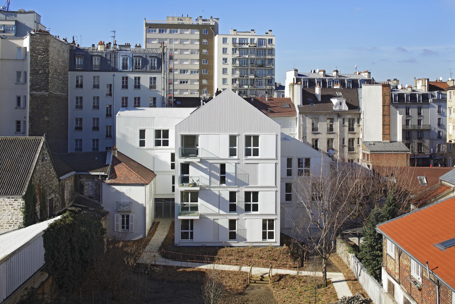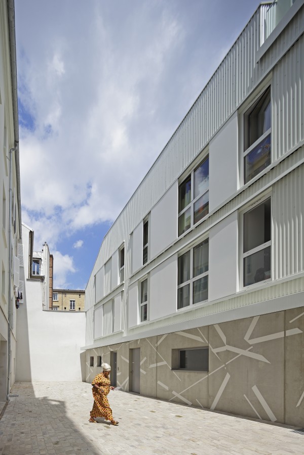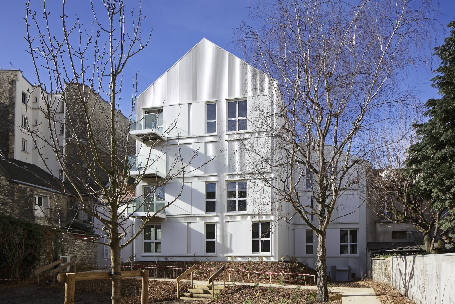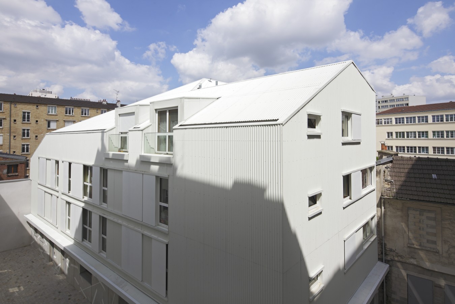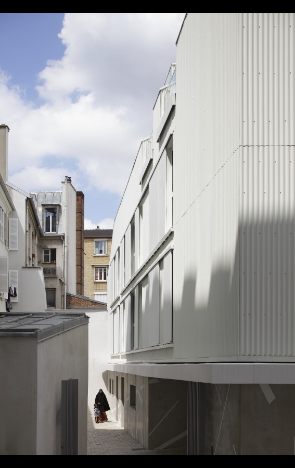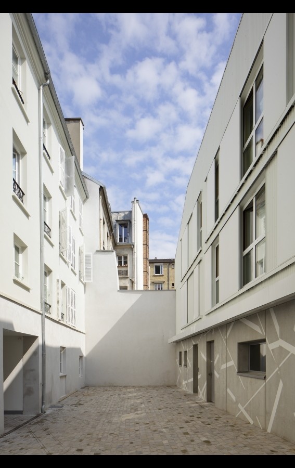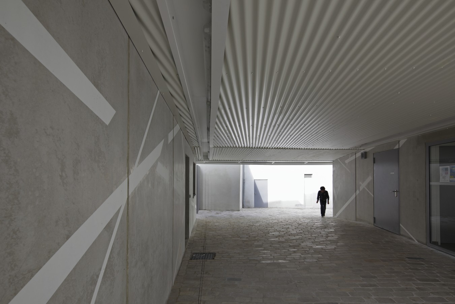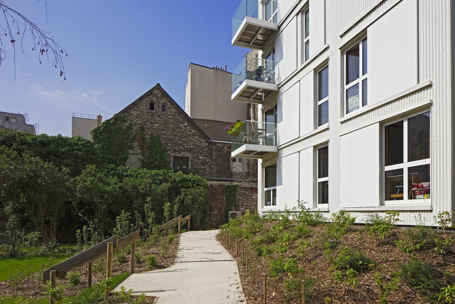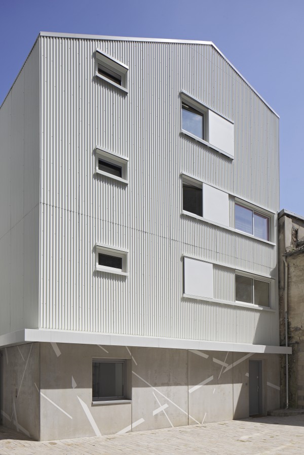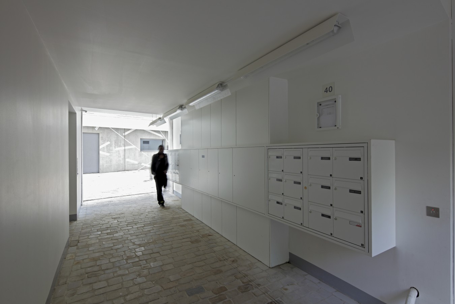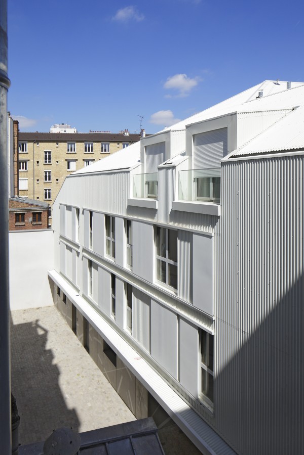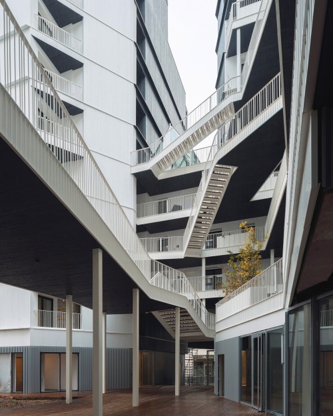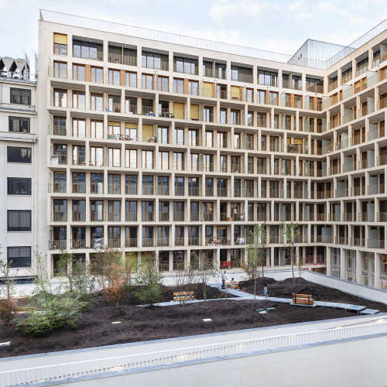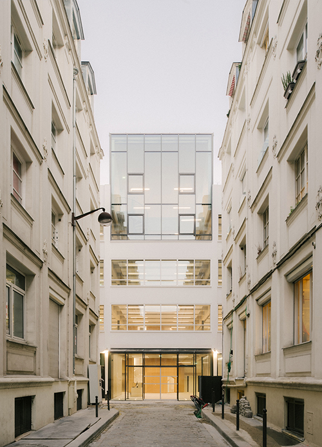The project is located in the historical center of the of the La Chapelle neighborhood. A barn from the 16th century, a cellar and a pavillon from the 18th century, attached to the new part of the project, bear witnesses to this agricultural period. A building facing the street dating from 1836 witness the industrial era that has totally transformed the neighborhood.
In this dense heterogeneous fabric of history, we wanted to achieve a smooth integration. Each facade of the building is designed according to the one facing it. The new building consists of a single material and the front cover is of corrugated iron.
In respect to the space and the projection angle of each aspect, we eliminate any type of relief be it of raingutter or rain water.
The windows are made of aluminum-wood with large and solid woodwork. The flaps are overhanging with respect to the facade, and are composed of smooth sheets, they stand in contrast with the corrugated sheet.
We asked Graphic Surgery to achieve a fresco on the pre-court side walls and porch. Their involvement is a graphic and poetic response to its architecture and location.
The apartments are double- or triple-oriented. We tried to increase the openings for each apartment, to make them as light as possible.
The garden was conceived and designed with the neighborhood associations, Ecobox and Jardin d’Alice (Alice’s Garden).
We took into consideration their experience of the garden they occupied before the construction took place."
Fred El Bekkay



